154 Magnus Circle, Alma, CO 80420
Local realty services provided by:RONIN Real Estate Professionals ERA Powered
154 Magnus Circle,Alma, CO 80420
$789,000
- 5 Beds
- 3 Baths
- 2,425 sq. ft.
- Single family
- Active
Listed by:john angelicoJohn@ColoradoMountain-RealEstate.com,970-406-0522
Office:united country mountain brokers
MLS#:8490082
Source:ML
Price summary
- Price:$789,000
- Price per sq. ft.:$325.36
About this home
"Honey, Stop the Car!" Take a look at this Classic Chalet 5 BR/2.5BA plus oversize 2 car detached garage on 8.34 acres backing National Forest just outside the Alma town limits. You can walk to town in 5 minutes and be in Breckenridge in less than 25 minutes. This peaceful location on a quiet dead end street is just the spot you have been looking for! Cross Country skiing in your backyard!? Absolutely! This level treed acreage has so much to offer including a great deal of privacy. There are 2 bedrooms and a full bath on the top level and the west bedroom has a private balcony. The main level features a wrap around deck, an additional bedroom, full bath, kitchen, large living room with wood fireplace insert and a dining area. The ground floor has an additional bedroom, bonus room, laundry, family room and 1/2 bathroom. There is also more deck to enjoy on this level. This inspiring home is waiting for your finishing touches and updates to make it your own. This home is easy walking distance to the Summit Stage Bus Stop in Alma, shops and restaurants.
Contact an agent
Home facts
- Year built:1981
- Listing ID #:8490082
Rooms and interior
- Bedrooms:5
- Total bathrooms:3
- Full bathrooms:2
- Half bathrooms:1
- Living area:2,425 sq. ft.
Heating and cooling
- Heating:Forced Air, Propane
Structure and exterior
- Roof:Shingle
- Year built:1981
- Building area:2,425 sq. ft.
- Lot area:8.34 Acres
Schools
- High school:South Park
- Middle school:South Park
- Elementary school:Edith Teter
Utilities
- Water:Private, Well
- Sewer:Septic Tank
Finances and disclosures
- Price:$789,000
- Price per sq. ft.:$325.36
- Tax amount:$4,016 (2024)
New listings near 154 Magnus Circle
- New
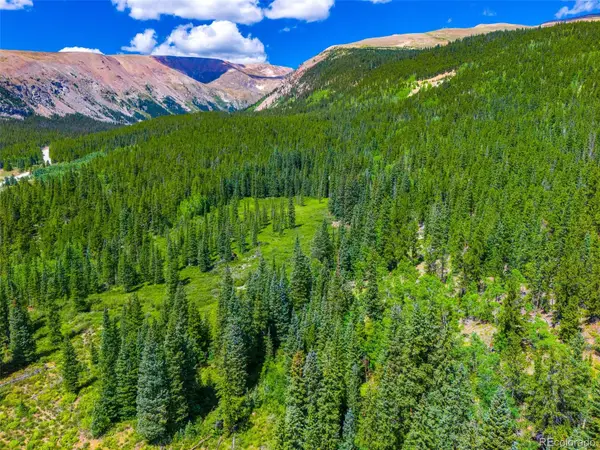 $150,000Active9.56 Acres
$150,000Active9.56 Acres1421 Buckskin Road, Alma, CO 80420
MLS# 8700852Listed by: CANIGLIA REAL ESTATE GROUP LLC 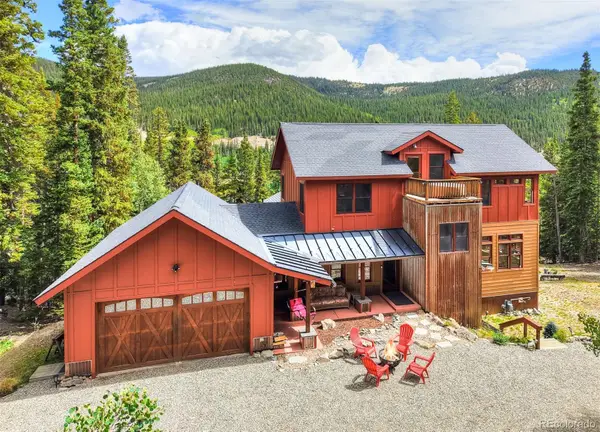 $1,395,000Active5 beds 5 baths3,791 sq. ft.
$1,395,000Active5 beds 5 baths3,791 sq. ft.22 Peterson Drive, Alma, CO 80420
MLS# 5437622Listed by: REDFIN CORPORATION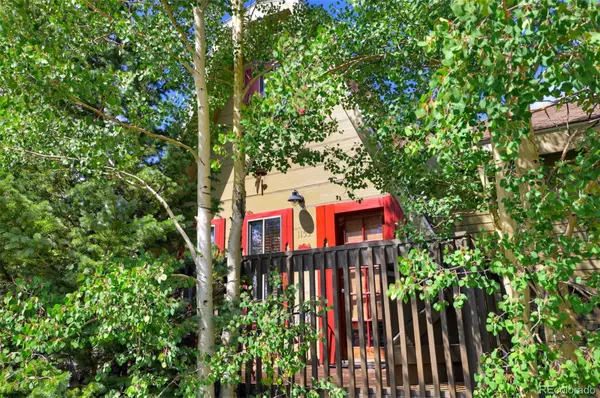 $759,000Active2 beds 1 baths1,570 sq. ft.
$759,000Active2 beds 1 baths1,570 sq. ft.1155 Co Rd 6, Alma, CO 80420
MLS# 5386461Listed by: BRECKENRIDGE REAL ESTATE GROUP LLC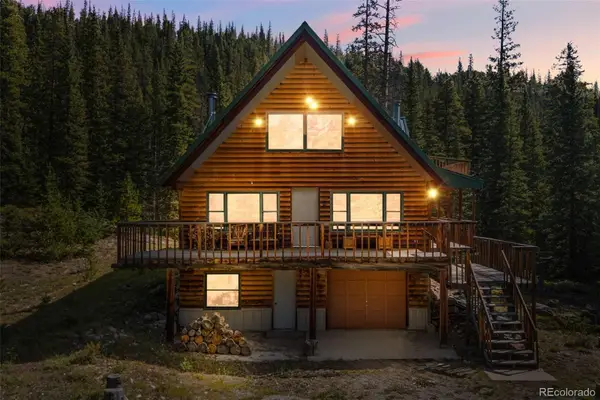 $550,000Active2 beds 1 baths1,484 sq. ft.
$550,000Active2 beds 1 baths1,484 sq. ft.190 Cr-14a, Alma, CO 80420
MLS# 4475347Listed by: EXP REALTY, LLC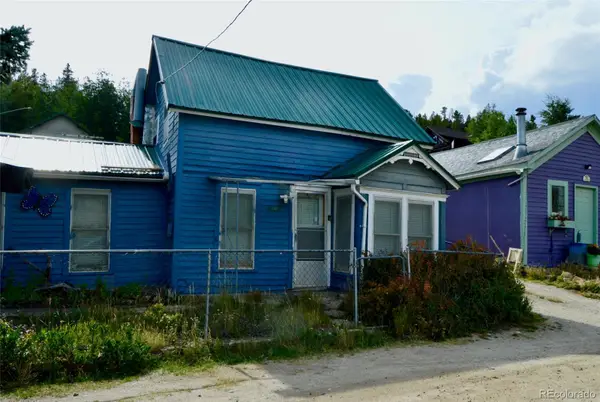 $270,000Active3 beds 1 baths1,075 sq. ft.
$270,000Active3 beds 1 baths1,075 sq. ft.137 N Pine Street, Alma, CO 80420
MLS# 8787326Listed by: RE/MAX PROPERTIES OF THE SUMMIT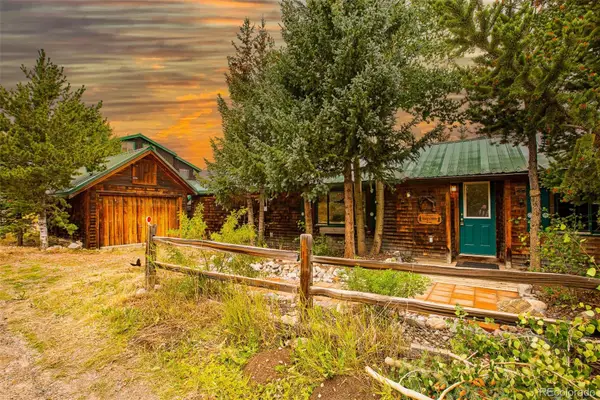 $669,000Active3 beds 2 baths1,666 sq. ft.
$669,000Active3 beds 2 baths1,666 sq. ft.46 Singleton Road, Alma, CO 80420
MLS# 8994900Listed by: CANIGLIA REAL ESTATE GROUP LLC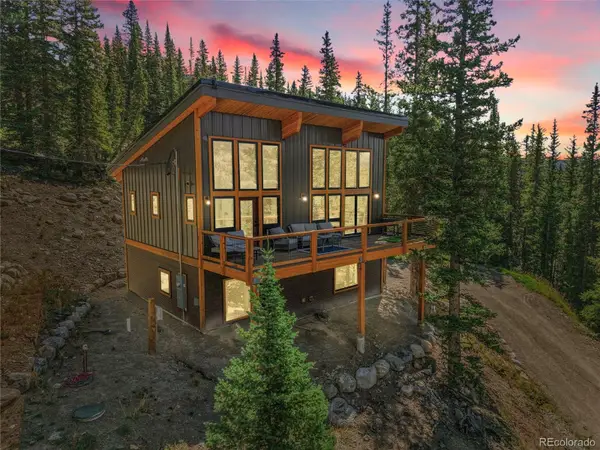 $1,019,000Pending3 beds 3 baths1,700 sq. ft.
$1,019,000Pending3 beds 3 baths1,700 sq. ft.116 Goldfinch Place, Alma, CO 80420
MLS# 2109458Listed by: KELLER WILLIAMS FOOTHILLS REALTY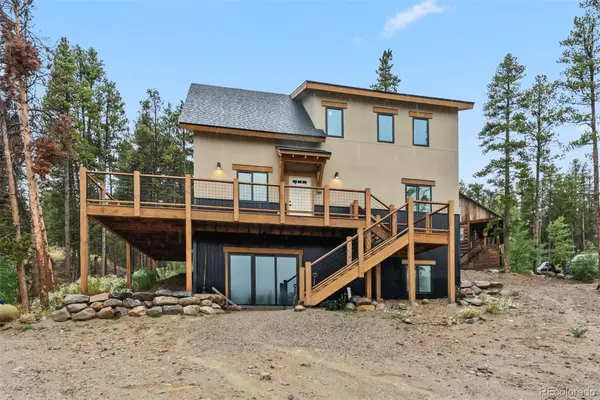 $947,000Active3 beds 3 baths2,154 sq. ft.
$947,000Active3 beds 3 baths2,154 sq. ft.141 N Aspen Street, Alma, CO 80420
MLS# 8870833Listed by: LIV SOTHEBYS INTERNATIONAL REALTY- BRECKENRIDGE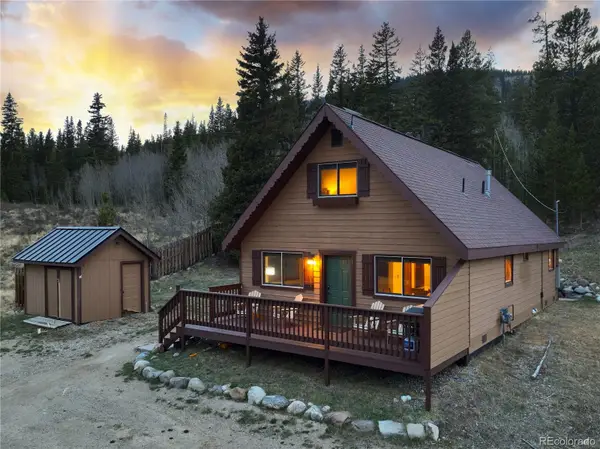 $710,000Active4 beds 2 baths1,512 sq. ft.
$710,000Active4 beds 2 baths1,512 sq. ft.2399 Cr-6, Alma, CO 80440
MLS# 1984943Listed by: COLDWELL BANKER MOUNTAIN PROPERTIES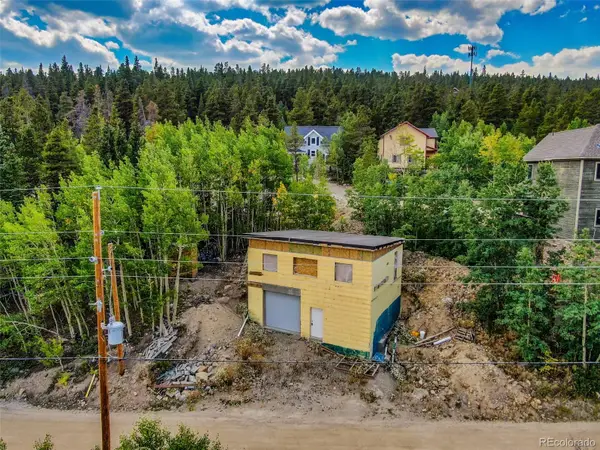 $250,000Pending-- beds -- baths750 sq. ft.
$250,000Pending-- beds -- baths750 sq. ft.343 N Pine Street, Alma, CO 80420
MLS# 4908455Listed by: CANIGLIA REAL ESTATE GROUP LLC
