389 Peterson Drive, Alma, CO 80420
Local realty services provided by:ERA Teamwork Realty
389 Peterson Drive,Alma, CO 80420
$625,000
- 3 Beds
- 3 Baths
- 2,232 sq. ft.
- Single family
- Active
Listed by: amy canigliaamy@canigliagroup.com,719-836-2766
Office: caniglia real estate group llc.
MLS#:6322179
Source:ML
Price summary
- Price:$625,000
- Price per sq. ft.:$280.02
- Monthly HOA dues:$3.33
About this home
Welcome to your mountain sanctuary in Placer Valley! Well built, lightly-used home with a unique character and a location that's simply unbeatable. From the moment the original owners built it, it was designed to be a comfortable, solid retreat—and it feels that way the second you walk in. The main floor is all about open living, with soaring vaulted ceilings and tons of natural light pouring into the kitchen, dining, and living areas. It’s perfect for everything from cozy nights in to lively gatherings. On this level, you’ll also find a bedroom, a full bathroom, and a laundry room, making daily life easy. And for those perfect Colorado days, a huge, sunny deck awaits just off the living room—the ideal spot to soak up those stunning mountain views. Upstairs, the primary bedroom offers a private space with its own en-suite bath. There’s also a 2nd large bedroom and a super cool little loft space over a closet, which isn't counted in the square footage but is a fun bonus for a reading nook or a kid's hideout. But what truly sets this home apart is its versatility. The lower level has a massive entry that can be a workshop, a giant drop zone for all your outdoor gear, or even another living area. There’s even a separate "mother-in-law suite" with its own kitchenette. It's perfect for hosting guests, providing a private space for family, etc. Outside, you’ll find a detached garage, an extra shed and a circular driveway—plenty of space for all your vehicles and toys. The location is an absolute dream. You get year-round access on a county-maintained road, putting you just 15 miles from the world-class slopes of Breckenridge, and only 3 miles from the charming town of Alma. For the outdoor adventurer, you’re just moments from the South Platte River, Montgomery Reservoir, and countless trails in the National Forest. This home isn't just a place to live; it’s your personal Colorado Basecamp!
Contact an agent
Home facts
- Year built:1994
- Listing ID #:6322179
Rooms and interior
- Bedrooms:3
- Total bathrooms:3
- Full bathrooms:2
- Living area:2,232 sq. ft.
Heating and cooling
- Heating:Forced Air, Natural Gas, Wood Stove
Structure and exterior
- Roof:Composition
- Year built:1994
- Building area:2,232 sq. ft.
- Lot area:0.84 Acres
Schools
- High school:South Park
- Middle school:South Park
- Elementary school:Edith Teter
Utilities
- Water:Well
- Sewer:Septic Tank
Finances and disclosures
- Price:$625,000
- Price per sq. ft.:$280.02
- Tax amount:$1,667 (2025)
New listings near 389 Peterson Drive
- New
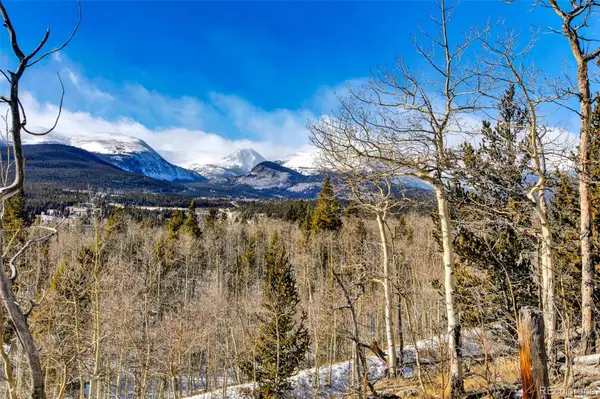 $245,000Active10 Acres
$245,000Active10 Acres96 Dead Toad Road, Alma, CO 80420
MLS# 6478003Listed by: CANIGLIA REAL ESTATE GROUP LLC  $95,000Active0.17 Acres
$95,000Active0.17 Acres431 N Aspen Street, Alma, CO 80420
MLS# 5246709Listed by: CENTURY 21 COMMUNITY FIRST $95,000Active0.17 Acres
$95,000Active0.17 Acres421 N Aspen Street, Alma, CO 80420
MLS# 3892307Listed by: CENTURY 21 COMMUNITY FIRST $334,900Active2 beds 1 baths929 sq. ft.
$334,900Active2 beds 1 baths929 sq. ft.50 Singleton Road, Alma, CO 80420
MLS# 6422253Listed by: BRECKENRIDGE REAL ESTATE GROUP LLC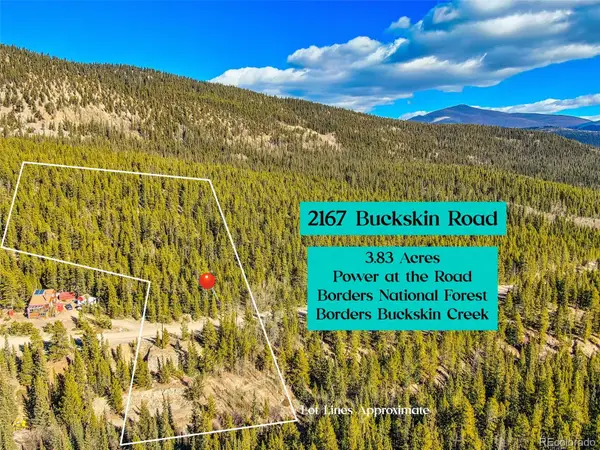 $200,000Active3.83 Acres
$200,000Active3.83 Acres2167 Buckskin Road, Alma, CO 80420
MLS# 2288090Listed by: CANIGLIA REAL ESTATE GROUP LLC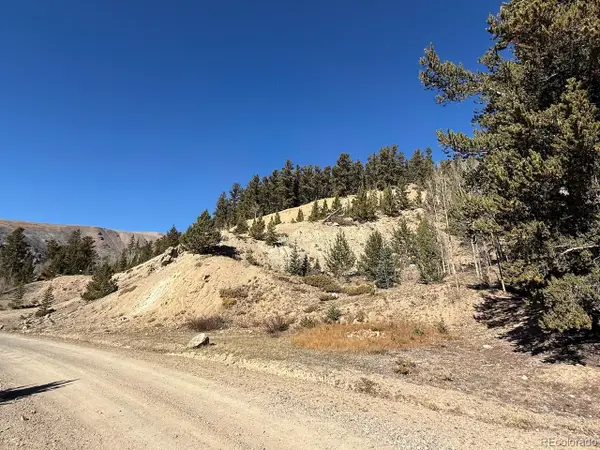 $69,000Active8.21 Acres
$69,000Active8.21 Acres0 County Road 787, Alma, CO 80420
MLS# 5759689Listed by: WORTH CLARK REALTY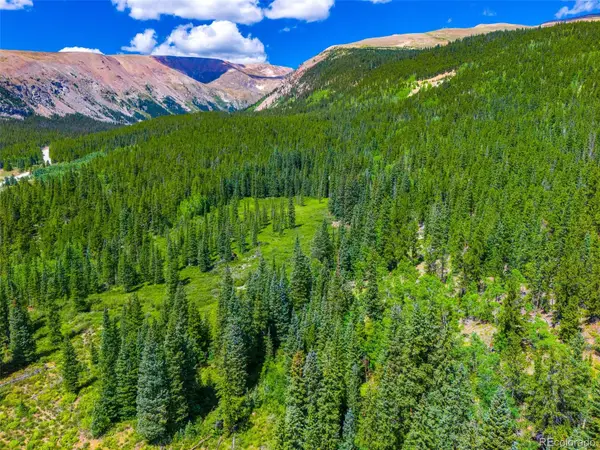 $150,000Pending9.56 Acres
$150,000Pending9.56 Acres1421 Buckskin Road, Alma, CO 80420
MLS# 8700852Listed by: CANIGLIA REAL ESTATE GROUP LLC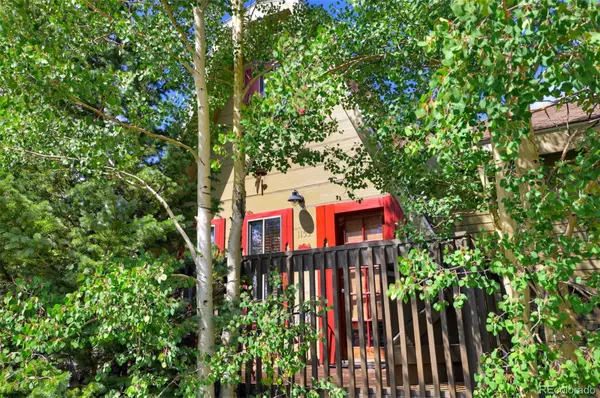 $739,000Active2 beds 1 baths1,570 sq. ft.
$739,000Active2 beds 1 baths1,570 sq. ft.1155 Co Rd 6, Alma, CO 80420
MLS# 5386461Listed by: BRECKENRIDGE REAL ESTATE GROUP LLC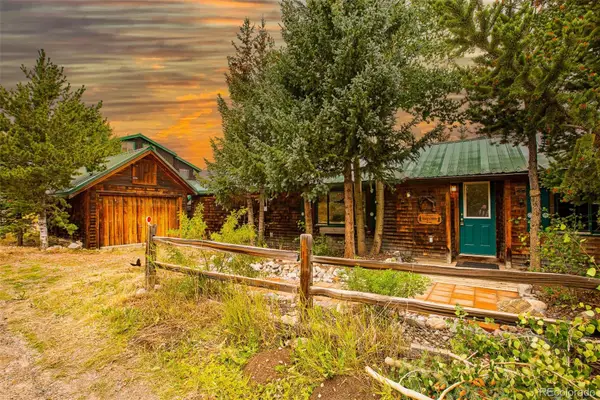 $649,000Active3 beds 2 baths1,666 sq. ft.
$649,000Active3 beds 2 baths1,666 sq. ft.46 Singleton Road, Alma, CO 80420
MLS# 8994900Listed by: CANIGLIA REAL ESTATE GROUP LLC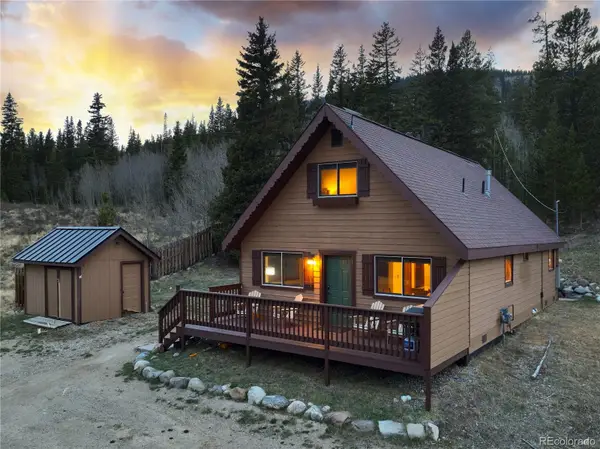 $710,000Active4 beds 2 baths1,512 sq. ft.
$710,000Active4 beds 2 baths1,512 sq. ft.2399 Cr-6, Alma, CO 80440
MLS# 1984943Listed by: COLDWELL BANKER MOUNTAIN PROPERTIES
