881 Peterson Drive, Alma, CO 80420
Local realty services provided by:ERA Teamwork Realty
Listed by:barbara carlsonbarbara@bcarlsonre.com,720-839-7300
Office:genesee commercial group llc.
MLS#:8131963
Source:ML
Price summary
- Price:$599,950
- Price per sq. ft.:$615.97
About this home
The cabin you have been looking for! This charming mountain cabin located in Placer Valley on a private ridge is perfect for your summer and winter activities. This home is surrounded by an ample amount of aspen and pine trees offering tons of shade and privacy from surrounding cabins and road noise. Inside the cabin offers 2 bedrooms and 2 baths with a cozy living room complete with a wood burning stove. Plenty of upgrades have been done throughout the property. The Kitchen appliances have all been completed updated with stainless steel. The floors have been updated in the kitchen, halls and living area. The roof has been replaced with metal, gutters have been updated and there has been a heating system added to the roof to help with the snow that accumulates. The spacious deck has been recently refinished and you will find a new hot tub to enjoy those chilly evening. The property is mostly fenced in and the driveway has been widened and resurfaced. The exterior of the home has a fresh coat of stain and property is complete with a new shed for storing all the toys and tools. The location is unbeatable with being under 30 minutes to Breckenridge to enjoy all that it has to offer as well as being minutes away from historic Fairplay CO. This cabin has it all with endless hiking, biking, fishing and all that winter sports have to offer!
Contact an agent
Home facts
- Year built:1968
- Listing ID #:8131963
Rooms and interior
- Bedrooms:2
- Total bathrooms:2
- Full bathrooms:1
- Living area:974 sq. ft.
Heating and cooling
- Heating:Floor Furnace, Wood Stove
Structure and exterior
- Roof:Metal
- Year built:1968
- Building area:974 sq. ft.
- Lot area:0.75 Acres
Schools
- High school:South Park
- Middle school:South Park
- Elementary school:Edith Teter
Utilities
- Water:Well
- Sewer:Septic Tank
Finances and disclosures
- Price:$599,950
- Price per sq. ft.:$615.97
- Tax amount:$2,252 (2025)
New listings near 881 Peterson Drive
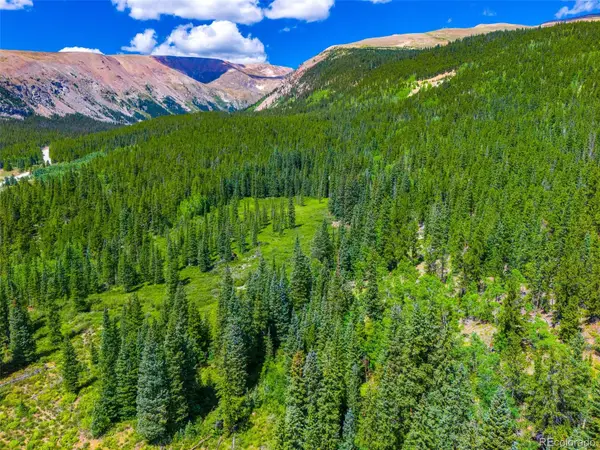 $150,000Active9.56 Acres
$150,000Active9.56 Acres1421 Buckskin Road, Alma, CO 80420
MLS# 8700852Listed by: CANIGLIA REAL ESTATE GROUP LLC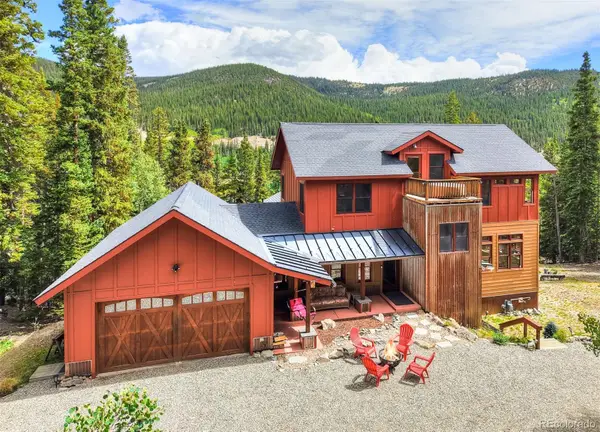 $1,395,000Active5 beds 5 baths3,791 sq. ft.
$1,395,000Active5 beds 5 baths3,791 sq. ft.22 Peterson Drive, Alma, CO 80420
MLS# 5437622Listed by: REDFIN CORPORATION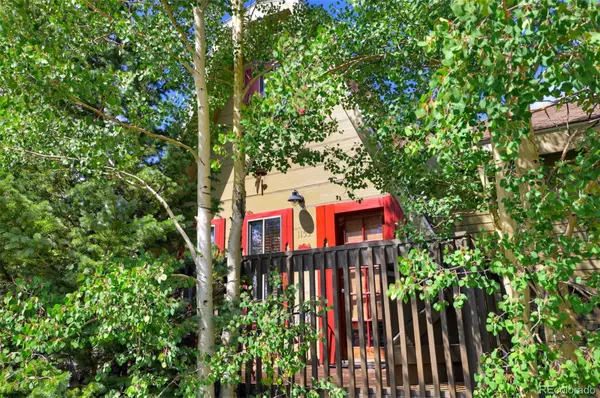 $739,000Active2 beds 1 baths1,570 sq. ft.
$739,000Active2 beds 1 baths1,570 sq. ft.1155 Co Rd 6, Alma, CO 80420
MLS# 5386461Listed by: BRECKENRIDGE REAL ESTATE GROUP LLC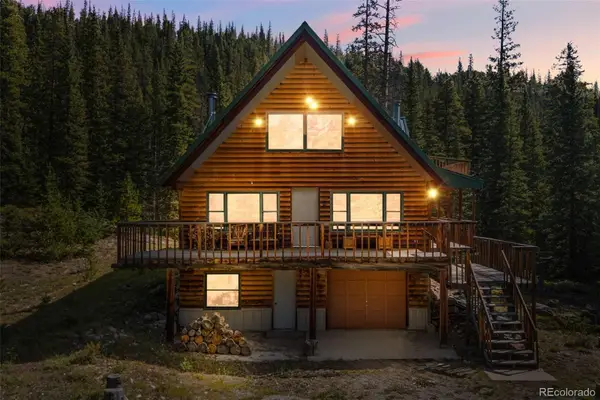 $550,000Active2 beds 1 baths1,484 sq. ft.
$550,000Active2 beds 1 baths1,484 sq. ft.190 Cr-14a, Alma, CO 80420
MLS# 4475347Listed by: EXP REALTY, LLC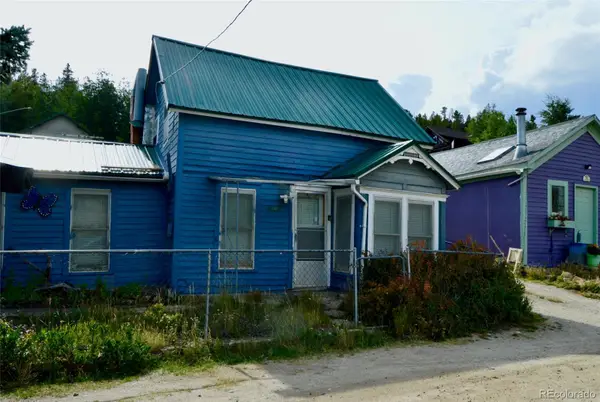 $270,000Active3 beds 1 baths1,075 sq. ft.
$270,000Active3 beds 1 baths1,075 sq. ft.137 N Pine Street, Alma, CO 80420
MLS# 8787326Listed by: RE/MAX PROPERTIES OF THE SUMMIT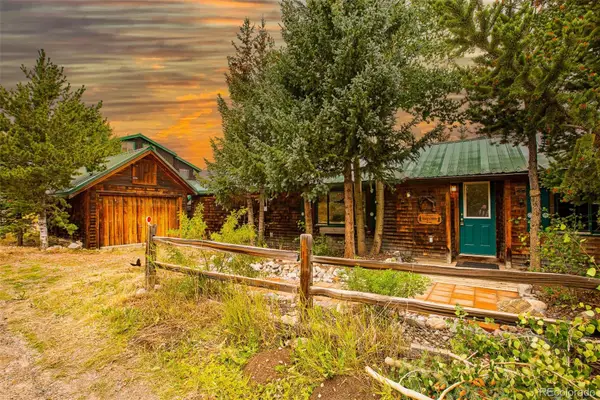 $669,000Active3 beds 2 baths1,666 sq. ft.
$669,000Active3 beds 2 baths1,666 sq. ft.46 Singleton Road, Alma, CO 80420
MLS# 8994900Listed by: CANIGLIA REAL ESTATE GROUP LLC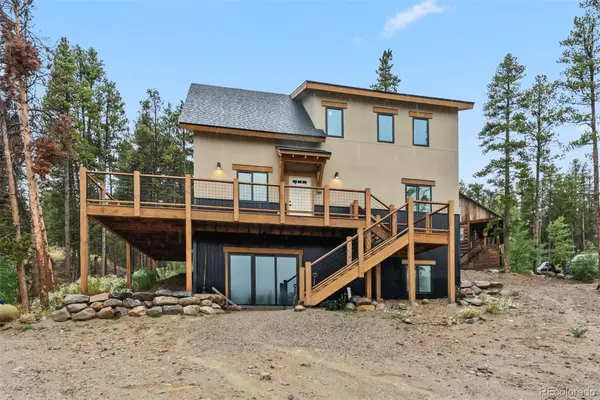 $947,000Active3 beds 3 baths2,154 sq. ft.
$947,000Active3 beds 3 baths2,154 sq. ft.141 N Aspen Street, Alma, CO 80420
MLS# 8870833Listed by: LIV SOTHEBYS INTERNATIONAL REALTY- BRECKENRIDGE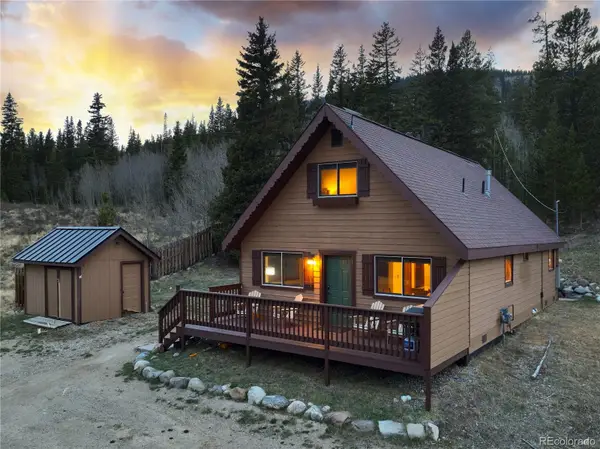 $710,000Active4 beds 2 baths1,512 sq. ft.
$710,000Active4 beds 2 baths1,512 sq. ft.2399 Cr-6, Alma, CO 80440
MLS# 1984943Listed by: COLDWELL BANKER MOUNTAIN PROPERTIES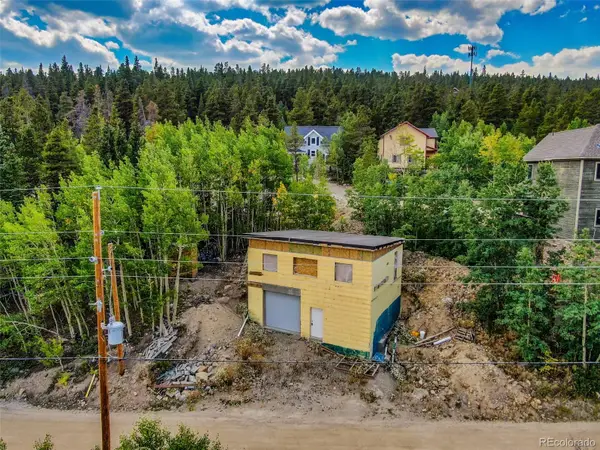 $250,000Active-- beds -- baths750 sq. ft.
$250,000Active-- beds -- baths750 sq. ft.343 N Pine Street, Alma, CO 80420
MLS# 4908455Listed by: CANIGLIA REAL ESTATE GROUP LLC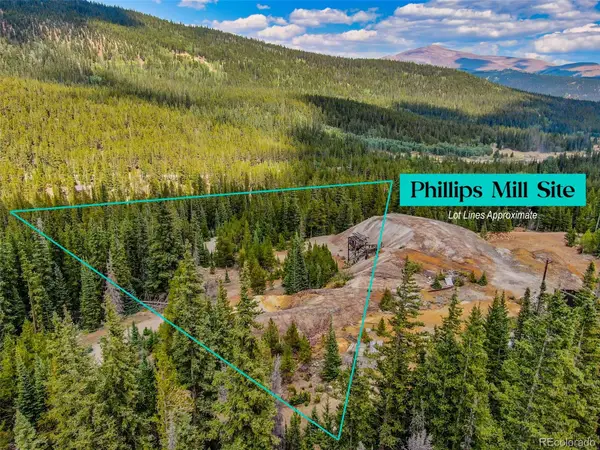 $95,000Active3.08 Acres
$95,000Active3.08 AcresFS 192, Alma, CO 80420
MLS# 1725475Listed by: CANIGLIA REAL ESTATE GROUP LLC
