10337 W 55th Place #204, Arvada, CO 80002
Local realty services provided by:LUX Real Estate Company ERA Powered
Listed by: aimee quaratinoaimeeq@8z.com,303-903-4510
Office: 8z real estate
MLS#:4432484
Source:ML
Price summary
- Price:$424,900
- Price per sq. ft.:$320.2
- Monthly HOA dues:$380
About this home
Hello NEW Competitive Price $424,900 for this turn key Arvada Home in POPULAR SKYLINE ESTATES: ARVADA Welcome to this Cute/Cozy Skyline Estates Condo/Townhome Development of Arvada, where mountain views and everyday convenience come together. Enjoy breathtaking vistas of Colorado’s Front Range—including Longs Peak—from your own private balcony. This residence offers an inviting Japandi /Cool design with open floor plan, abundant natural light and REAL western Mountain Views and of Pikes Peak daily!The kitchen features granite countertops, 42-inch cabinetry, and stainless-steel appliances, New 2025 Washer, 75 gallon water heater as you will never run out of hot water, The kitchen opens seamlessly to the dining and living areas—perfect for relaxing or entertaining. High 2nd story views from every room! Light, bright and airy! The spacious primary suite includes a double-vanity bath and walk-in closet, while the second bedroom and nearby full bath provide flexibility for guests, a home office, and so much more. A private entry from the attached garage leads directly into the foyer for ease and privacy. The community enhances your lifestyle with a heated pool, hot tub, and playground—all surrounded by beautifully maintained landscaping and mature trees. HOA coverage includes water, sewer, trash, snow removal, & exterior upkeep for truly low-maintenance living.
Location-Location-Location! Outdoor enthusiasts will appreciate nearby trails and easy access to Apex Field House, Stenger Soccer Complex, Commuting & exploring are effortless with the Arvada Ridge light rail station, shopping, dining, and Red Rocks Community College just moments away. Olde Town Arvada’s vibrant shops and restaurants are a quick drive or bike ride from home. Enjoy community spirit year-round—especially during the city’s Fourth of July fireworks, visible right from your balcony.
2 minute drive to Target and King Soopers/Easy & pretty walking paths around Stenger Park
Contact an agent
Home facts
- Year built:2005
- Listing ID #:4432484
Rooms and interior
- Bedrooms:2
- Total bathrooms:2
- Full bathrooms:2
- Living area:1,327 sq. ft.
Heating and cooling
- Cooling:Central Air
- Heating:Forced Air, Natural Gas
Structure and exterior
- Roof:Composition
- Year built:2005
- Building area:1,327 sq. ft.
- Lot area:0.14 Acres
Schools
- High school:Arvada West
- Middle school:Drake
- Elementary school:Vanderhoof
Utilities
- Water:Public
- Sewer:Public Sewer
Finances and disclosures
- Price:$424,900
- Price per sq. ft.:$320.2
- Tax amount:$2,519 (2024)
New listings near 10337 W 55th Place #204
- New
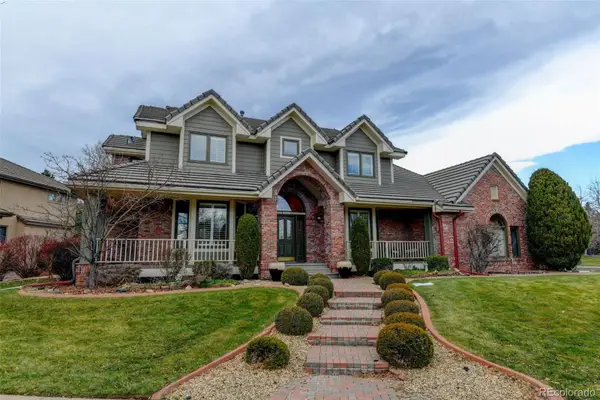 $1,200,000Active6 beds 5 baths5,027 sq. ft.
$1,200,000Active6 beds 5 baths5,027 sq. ft.6766 Westwoods Circle, Arvada, CO 80007
MLS# 2185241Listed by: WEICHERT REALTORS PROFESSIONALS - Open Sat, 12 to 2pmNew
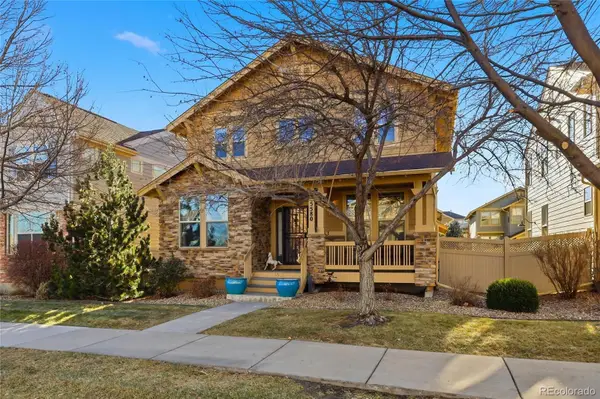 $699,000Active4 beds 4 baths3,261 sq. ft.
$699,000Active4 beds 4 baths3,261 sq. ft.5580 W 73rd Avenue, Arvada, CO 80003
MLS# 2083904Listed by: YOUR CASTLE REAL ESTATE INC - New
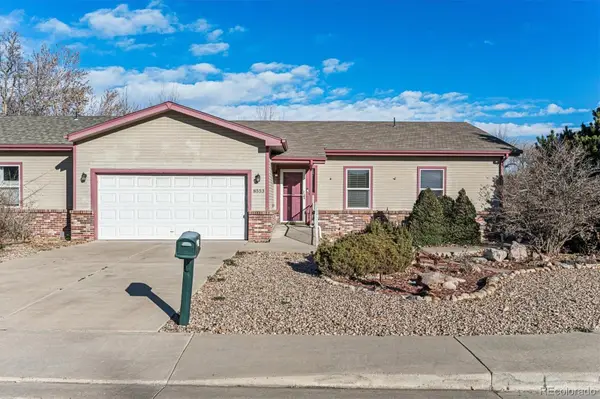 $524,900Active3 beds 2 baths1,564 sq. ft.
$524,900Active3 beds 2 baths1,564 sq. ft.8553 W 48th Place, Arvada, CO 80002
MLS# 5350046Listed by: RE/MAX ALLIANCE - New
 $1,675,000Active3 beds 4 baths5,063 sq. ft.
$1,675,000Active3 beds 4 baths5,063 sq. ft.5276 Flora Way, Arvada, CO 80002
MLS# 2331660Listed by: KELLER WILLIAMS PREFERRED REALTY - Open Sun, 11am to 2pmNew
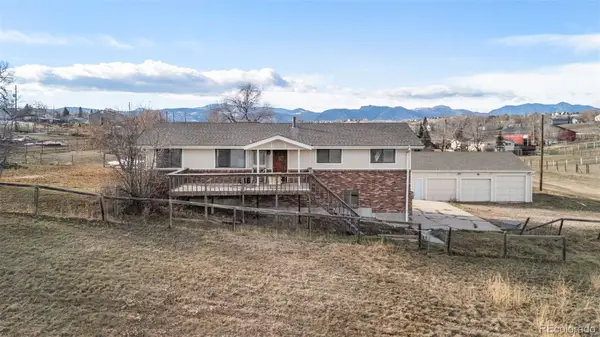 $800,000Active5 beds 3 baths2,208 sq. ft.
$800,000Active5 beds 3 baths2,208 sq. ft.16030 W 75th Place, Arvada, CO 80007
MLS# 7600665Listed by: RE/MAX OF CHERRY CREEK - New
 $360,000Active2 beds 2 baths1,494 sq. ft.
$360,000Active2 beds 2 baths1,494 sq. ft.6615 W 84th Way #101, Arvada, CO 80003
MLS# 2783686Listed by: EXP REALTY, LLC - New
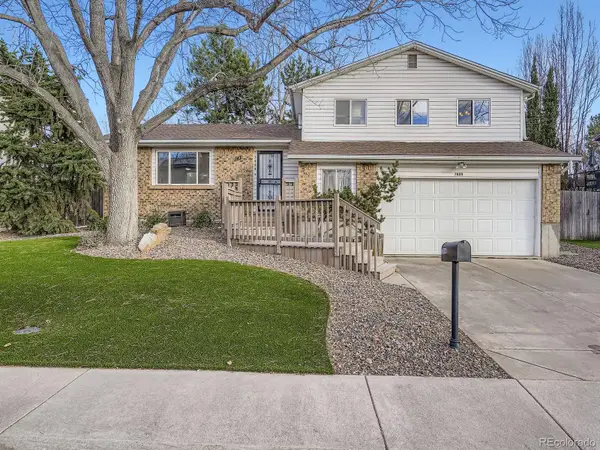 $590,000Active3 beds 3 baths2,224 sq. ft.
$590,000Active3 beds 3 baths2,224 sq. ft.7004 Beech Court, Arvada, CO 80004
MLS# 8120998Listed by: YOUR CASTLE REAL ESTATE INC - New
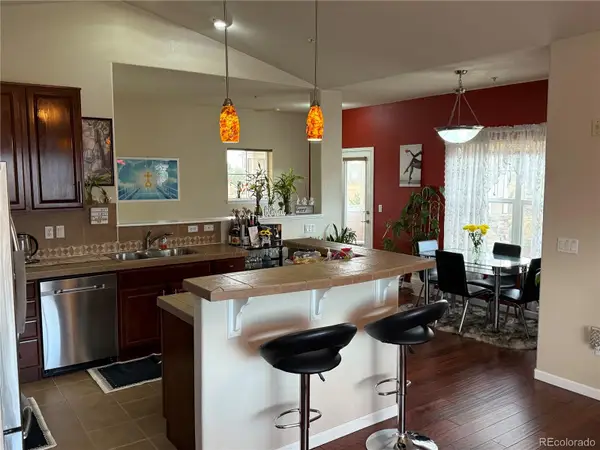 $465,000Active2 beds 1 baths1,134 sq. ft.
$465,000Active2 beds 1 baths1,134 sq. ft.6292 Kilmer Loop #204, Golden, CO 80403
MLS# 8323373Listed by: SUNRISE REALTY & FINANCING LLC - Open Sat, 10am to 12pmNew
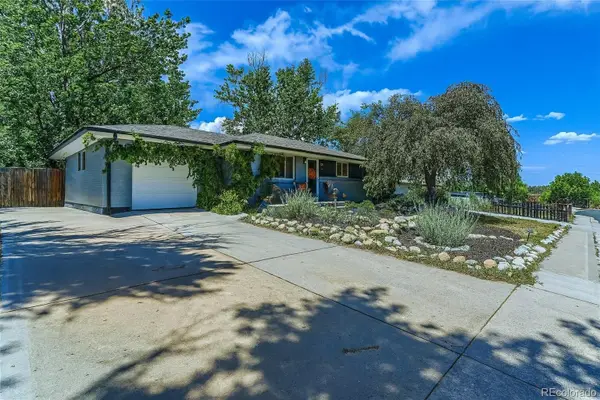 $600,000Active3 beds 3 baths2,240 sq. ft.
$600,000Active3 beds 3 baths2,240 sq. ft.6581 Harlan Street, Arvada, CO 80003
MLS# 6761293Listed by: CHALLIS REAL ESTATE COMPANY LLC - New
 $298,000Active1 beds 1 baths764 sq. ft.
$298,000Active1 beds 1 baths764 sq. ft.6785 W 84th Way #51, Arvada, CO 80003
MLS# 8342573Listed by: MB CLYMER REAL ESTATE INC
