10731 W 63rd Avenue #A, Arvada, CO 80004
Local realty services provided by:RONIN Real Estate Professionals ERA Powered
Listed by: cole weavercoleweaver.realestate@gmail.com,303-506-1695
Office: verynicehomes.com
MLS#:2693241
Source:ML
Price summary
- Price:$420,000
- Price per sq. ft.:$288.26
- Monthly HOA dues:$425
About this home
Welcome home to this beautifully updated Arvada gem featuring a modern aesthetic and thoughtful upgrades throughout! Step inside to discover a spacious open floor plan with soaring vaulted ceilings, creating a bright and airy atmosphere. The home has been freshly painted inside and out and boasts brand-new flooring for a contemporary touch.
The stunning kitchen makeover includes new stainless steel appliances, sleek countertops, a modern sink, and a stylish backsplash—perfect for cooking and entertaining. Enjoy year-round comfort with a new A/C system and new ceiling fans in key living spaces.
The primary suite and additional bedrooms have been enhanced with new carpet, updated closets, and fresh blinds, offering cozy retreats for relaxation.
Step outside to a fully fenced backyard featuring low-maintenance turf and a newly poured concrete sidewalk, creating the ideal outdoor space for pets, play, or hosting gatherings.............garage is the 1st one to the right when you walk out the back yard.
With its prime location in Arvada, this home is move-in ready and designed for both comfort and style. Don't miss the opportunity to make it yours—schedule your showing today! Some of the photos have been virtually staged.
Contact an agent
Home facts
- Year built:1984
- Listing ID #:2693241
Rooms and interior
- Bedrooms:3
- Total bathrooms:2
- Full bathrooms:2
- Living area:1,457 sq. ft.
Heating and cooling
- Cooling:Air Conditioning-Room
- Heating:Forced Air
Structure and exterior
- Roof:Composition
- Year built:1984
- Building area:1,457 sq. ft.
Schools
- High school:Arvada West
- Middle school:Drake
- Elementary school:Allendale
Utilities
- Sewer:Public Sewer
Finances and disclosures
- Price:$420,000
- Price per sq. ft.:$288.26
- Tax amount:$2,243 (2023)
New listings near 10731 W 63rd Avenue #A
- New
 $320,000Active2 beds 1 baths1,015 sq. ft.
$320,000Active2 beds 1 baths1,015 sq. ft.5301 W 76th Avenue #114, Arvada, CO 80003
MLS# 6890468Listed by: EQUILIBRIUM REAL ESTATE - New
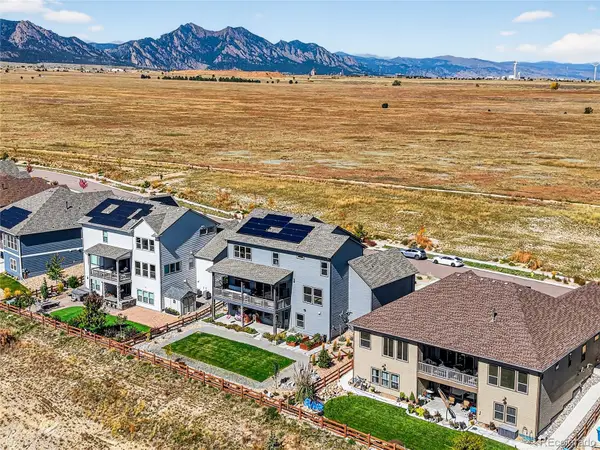 $1,275,000Active7 beds 5 baths4,443 sq. ft.
$1,275,000Active7 beds 5 baths4,443 sq. ft.18422 W 95th Place, Arvada, CO 80007
MLS# 4330199Listed by: COMPASS COLORADO, LLC - BOULDER - New
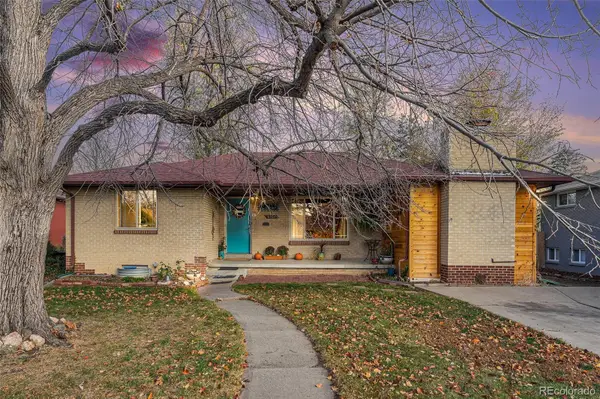 $590,000Active4 beds 2 baths2,778 sq. ft.
$590,000Active4 beds 2 baths2,778 sq. ft.6164 Brentwood Street, Arvada, CO 80004
MLS# 3227383Listed by: JPAR MODERN REAL ESTATE - New
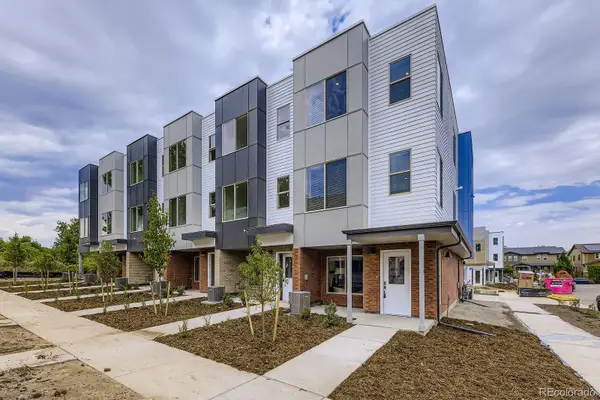 $595,990Active3 beds 4 baths1,896 sq. ft.
$595,990Active3 beds 4 baths1,896 sq. ft.15347 W 68th Loop, Arvada, CO 80007
MLS# 4704882Listed by: DFH COLORADO REALTY LLC - New
 $589,900Active3 beds 3 baths1,620 sq. ft.
$589,900Active3 beds 3 baths1,620 sq. ft.5189 Carr Street, Arvada, CO 80002
MLS# 5784040Listed by: LIV SOTHEBY'S INTERNATIONAL REALTY - New
 $497,500Active2 beds 2 baths1,358 sq. ft.
$497,500Active2 beds 2 baths1,358 sq. ft.5409 Zephyr Court #5409, Arvada, CO 80002
MLS# 6093504Listed by: BERKSHIRE HATHAWAY HOMESERVICES COLORADO PROPERTIES - New
 $725,000Active5 beds 3 baths2,641 sq. ft.
$725,000Active5 beds 3 baths2,641 sq. ft.6015 Parfet Street, Arvada, CO 80004
MLS# 9570000Listed by: HOMESMART - New
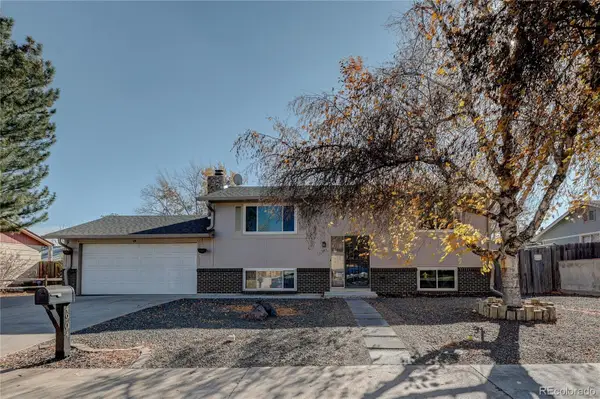 $578,999Active3 beds 2 baths1,750 sq. ft.
$578,999Active3 beds 2 baths1,750 sq. ft.4904 W 61st Drive, Arvada, CO 80003
MLS# 3709794Listed by: KELLER WILLIAMS PREFERRED REALTY - Coming Soon
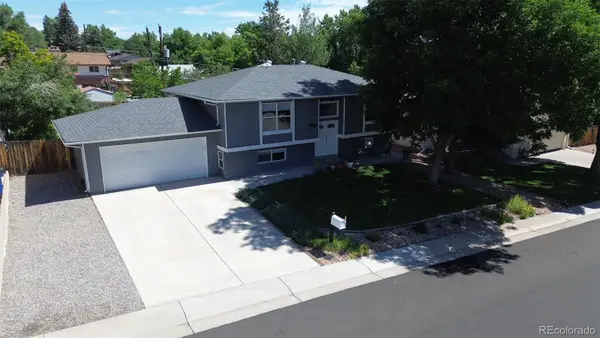 $700,000Coming Soon4 beds 2 baths
$700,000Coming Soon4 beds 2 baths6885 W 69th Place, Arvada, CO 80003
MLS# 5963244Listed by: EXP REALTY, LLC - New
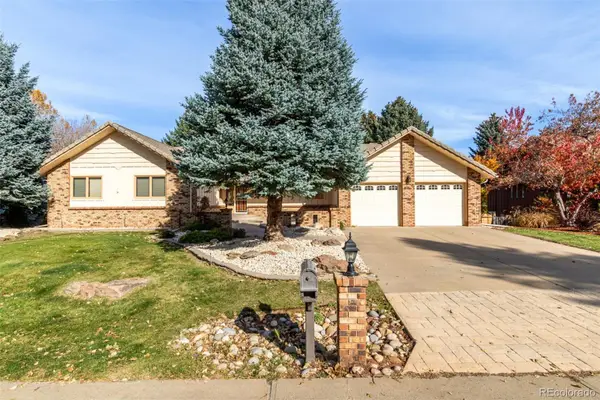 $975,000Active5 beds 4 baths4,236 sq. ft.
$975,000Active5 beds 4 baths4,236 sq. ft.12081 W 54th Avenue, Arvada, CO 80002
MLS# 5372345Listed by: METRO REAL ESTATE
