Local realty services provided by:ERA Shields Real Estate
10785 W 63rd Place #101,Arvada, CO 80004
$250,000
- 2 Beds
- 1 Baths
- 890 sq. ft.
- Condominium
- Active
Listed by: beth larranceblarrance@corcoranperry.com,303-399-7777
Office: corcoran perry & co.
MLS#:6019552
Source:ML
Price summary
- Price:$250,000
- Price per sq. ft.:$280.9
- Monthly HOA dues:$299
About this home
Welcome to this charming 890-square-foot condo located in Arvada, Colorado. This ground-floor end unit offers easy access with no stairs, making it an ideal choice for a variety of lifestyles. The property features two bedrooms and one bathroom, recently updated to enhance comfort and style. The kitchen boasts beautiful countertops, a newer dishwasher, and a brand-new refrigerator. Fresh paint and an updated bathroom add to the appeal, with a large oval soaking tub perfect for unwinding. The spacious master bedroom includes a walk-in closet, while the secondary bedroom features a sliding glass door leading to a private patio. Enjoy cozy evenings by the real wood-burning fireplace in the living room. The large laundry room, equipped with a full-size washer and dryer, offers potential for conversion into a second bath. All appliances are included. Conveniently located just three minutes from the new Arvada light rail, with a bus stop nearby, this property is priced to sell. Ideal as a starter home, retirement haven, or investment opportunity.
Contact an agent
Home facts
- Year built:1984
- Listing ID #:6019552
Rooms and interior
- Bedrooms:2
- Total bathrooms:1
- Full bathrooms:1
- Living area:890 sq. ft.
Heating and cooling
- Cooling:Central Air
- Heating:Forced Air
Structure and exterior
- Year built:1984
- Building area:890 sq. ft.
Schools
- High school:Arvada West
- Middle school:Drake
- Elementary school:Vanderhoof
Utilities
- Water:Public
- Sewer:Public Sewer
Finances and disclosures
- Price:$250,000
- Price per sq. ft.:$280.9
- Tax amount:$1,364 (2024)
New listings near 10785 W 63rd Place #101
- New
 $785,000Active4 beds 3 baths2,646 sq. ft.
$785,000Active4 beds 3 baths2,646 sq. ft.7862 W 84th Court, Arvada, CO 80005
MLS# 5313159Listed by: BROKERS GUILD HOMES - Coming Soon
 $429,000Coming Soon3 beds 2 baths
$429,000Coming Soon3 beds 2 baths5359 Balsam Street #201, Arvada, CO 80002
MLS# 3281115Listed by: 8Z REAL ESTATE - New
 $480,000Active3 beds 2 baths1,490 sq. ft.
$480,000Active3 beds 2 baths1,490 sq. ft.9609 W 57th Avenue, Arvada, CO 80002
MLS# 9181795Listed by: COLDWELL BANKER REALTY 56 - New
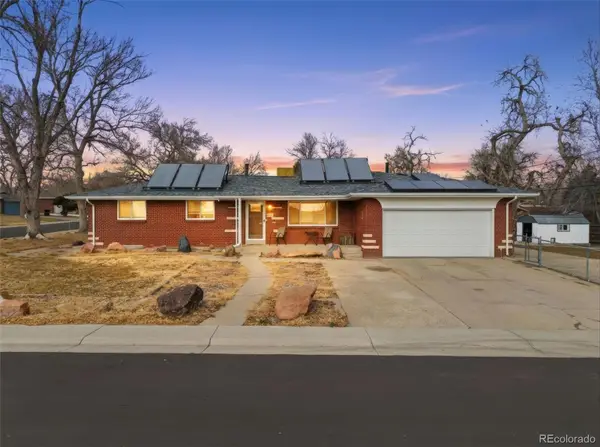 $650,000Active4 beds 3 baths2,466 sq. ft.
$650,000Active4 beds 3 baths2,466 sq. ft.7253 W 69th Avenue, Arvada, CO 80003
MLS# 3758777Listed by: COMPASS - DENVER - Open Sat, 12 to 2pmNew
 $729,000Active3 beds 3 baths3,061 sq. ft.
$729,000Active3 beds 3 baths3,061 sq. ft.17214 W 94th Avenue, Arvada, CO 80007
MLS# 3945284Listed by: KELLER WILLIAMS REALTY URBAN ELITE - New
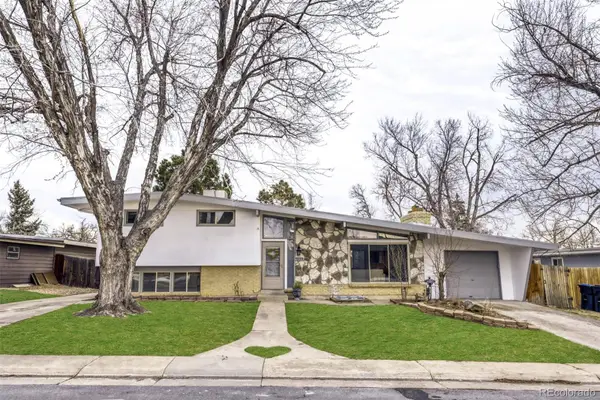 $555,000Active4 beds 2 baths1,741 sq. ft.
$555,000Active4 beds 2 baths1,741 sq. ft.7139 W 74th Avenue, Arvada, CO 80003
MLS# 6118798Listed by: RE/MAX PROFESSIONALS - New
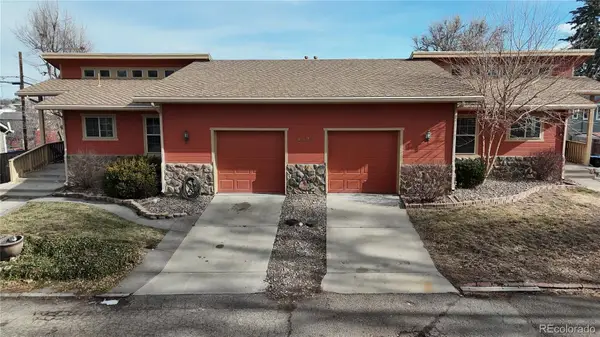 $1,250,000Active6 beds 6 baths4,136 sq. ft.
$1,250,000Active6 beds 6 baths4,136 sq. ft.6427 Grandview Avenue #A & B, Arvada, CO 80002
MLS# 4966505Listed by: HOMESMART - New
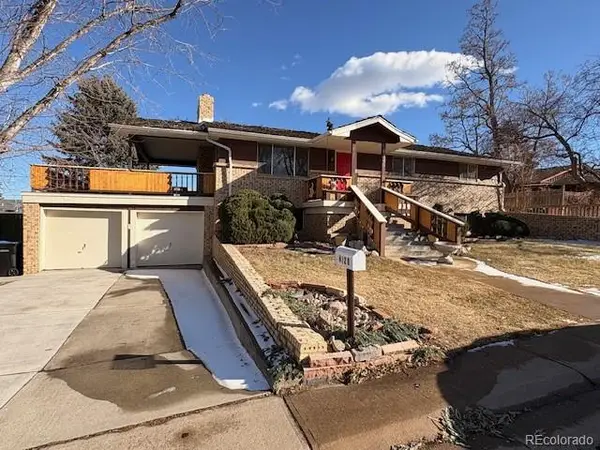 $520,000Active6 beds 3 baths2,678 sq. ft.
$520,000Active6 beds 3 baths2,678 sq. ft.6128 Xenon Street, Arvada, CO 80004
MLS# 6862905Listed by: REAL BROKER, LLC DBA REAL - Open Sat, 2 to 3:30pmNew
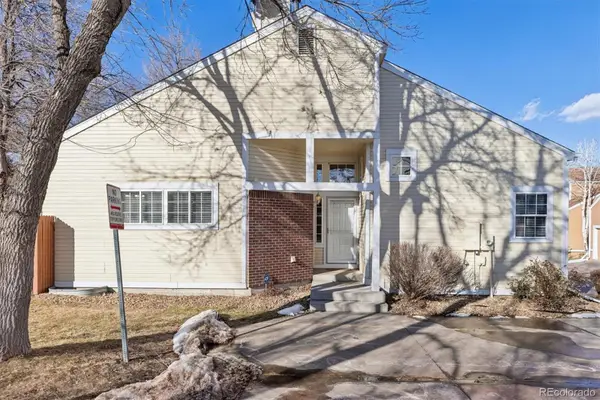 $425,000Active2 beds 2 baths2,138 sq. ft.
$425,000Active2 beds 2 baths2,138 sq. ft.6409 Zang Street #A, Arvada, CO 80004
MLS# 8799611Listed by: REAL BROKER, LLC DBA REAL - New
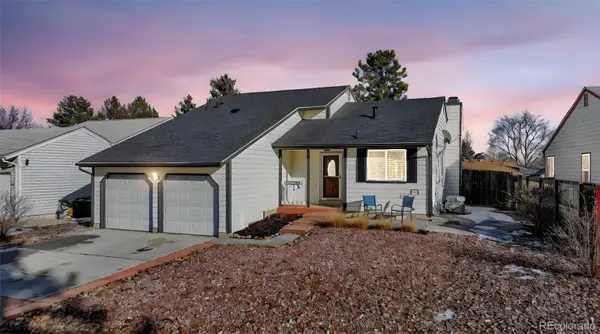 $585,000Active3 beds 3 baths2,207 sq. ft.
$585,000Active3 beds 3 baths2,207 sq. ft.7586 Chase Street, Arvada, CO 80003
MLS# 6022891Listed by: COMPASS - DENVER

