11029 W 65th Way, Arvada, CO 80004
Local realty services provided by:ERA Shields Real Estate
11029 W 65th Way,Arvada, CO 80004
$840,000
- 4 Beds
- 3 Baths
- 2,768 sq. ft.
- Single family
- Active
Listed by: dominic massadm@seven6realestate.com,303-667-7834
Office: seven6 real estate
MLS#:3112548
Source:ML
Price summary
- Price:$840,000
- Price per sq. ft.:$303.47
About this home
What makes an incredible property? The details. Tucked away on a quiet street in a secluded neighborhood you probably didn’t even know existed, this fully remodeled 1970s contemporary has been re-imagined for modern living while honoring its architectural roots. Every inch of this home was thoughtfully designed with warmth, character, and quality, no sterile “flip” finishes here. Even better, the renovation was professionally permitted (a true rarity these days). Step inside to find solid oak hardwoods throughout the main level, a massive open-concept living space anchored by a stunning designer kitchen and oversized island, all-new plumbing and electrical, beautiful remodeled baths, and a newly finished walkout basement. Outside, enjoy fresh landscaping, irrigation and lighting, a new deck and roof, and even off-street RV parking—a dream setup for both entertaining and the Colorado lifestyle. And the location? Unbeatable. You’re just steps from Ralston Creek Trail, connecting you to the metro area’s extensive bike path network, or a short stroll to Oak Park for a relaxed neighborhood escape. This home is a rare opportunity to own a fully permitted, professionally renovated, quality remodeled home in one of Arvada’s best neighborhoods!
Contact an agent
Home facts
- Year built:1975
- Listing ID #:3112548
Rooms and interior
- Bedrooms:4
- Total bathrooms:3
- Full bathrooms:1
- Living area:2,768 sq. ft.
Heating and cooling
- Cooling:Central Air
- Heating:Forced Air
Structure and exterior
- Roof:Composition
- Year built:1975
- Building area:2,768 sq. ft.
- Lot area:0.17 Acres
Schools
- High school:Arvada West
- Middle school:Oberon
- Elementary school:Fremont
Utilities
- Sewer:Public Sewer
Finances and disclosures
- Price:$840,000
- Price per sq. ft.:$303.47
- Tax amount:$2,596 (2024)
New listings near 11029 W 65th Way
- New
 $320,000Active2 beds 1 baths1,015 sq. ft.
$320,000Active2 beds 1 baths1,015 sq. ft.5301 W 76th Avenue #114, Arvada, CO 80003
MLS# 6890468Listed by: EQUILIBRIUM REAL ESTATE - New
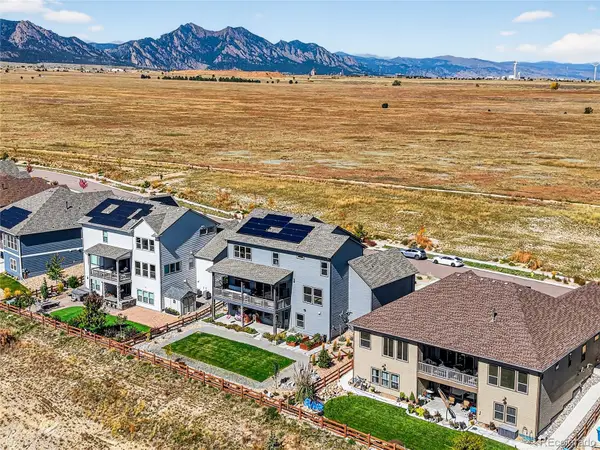 $1,275,000Active7 beds 5 baths4,443 sq. ft.
$1,275,000Active7 beds 5 baths4,443 sq. ft.18422 W 95th Place, Arvada, CO 80007
MLS# 4330199Listed by: COMPASS COLORADO, LLC - BOULDER - New
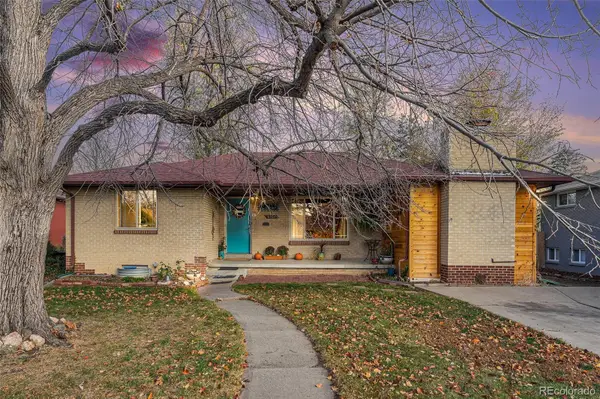 $590,000Active4 beds 2 baths2,778 sq. ft.
$590,000Active4 beds 2 baths2,778 sq. ft.6164 Brentwood Street, Arvada, CO 80004
MLS# 3227383Listed by: JPAR MODERN REAL ESTATE - New
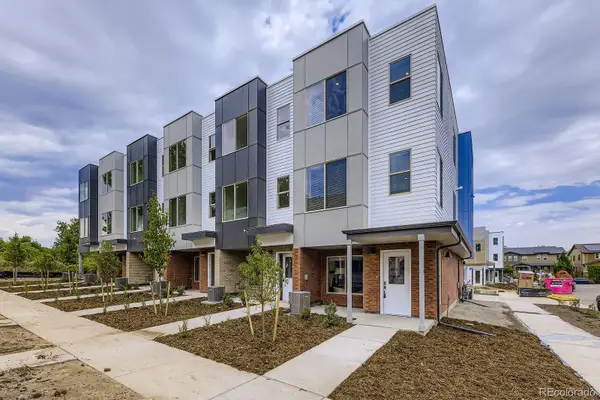 $595,990Active3 beds 4 baths1,896 sq. ft.
$595,990Active3 beds 4 baths1,896 sq. ft.15347 W 68th Loop, Arvada, CO 80007
MLS# 4704882Listed by: DFH COLORADO REALTY LLC - New
 $589,900Active3 beds 3 baths1,620 sq. ft.
$589,900Active3 beds 3 baths1,620 sq. ft.5189 Carr Street, Arvada, CO 80002
MLS# 5784040Listed by: LIV SOTHEBY'S INTERNATIONAL REALTY - New
 $497,500Active2 beds 2 baths1,358 sq. ft.
$497,500Active2 beds 2 baths1,358 sq. ft.5409 Zephyr Court #5409, Arvada, CO 80002
MLS# 6093504Listed by: BERKSHIRE HATHAWAY HOMESERVICES COLORADO PROPERTIES - New
 $725,000Active5 beds 3 baths2,641 sq. ft.
$725,000Active5 beds 3 baths2,641 sq. ft.6015 Parfet Street, Arvada, CO 80004
MLS# 9570000Listed by: HOMESMART - New
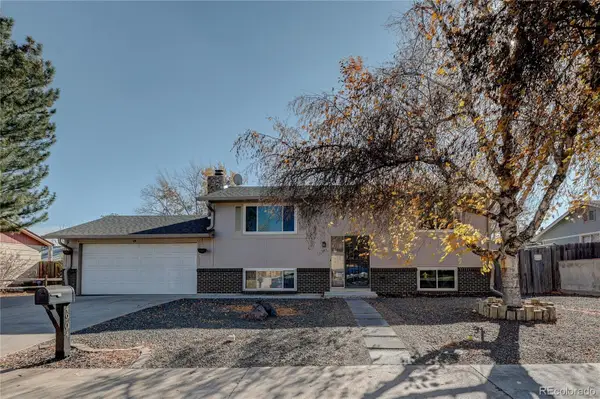 $578,999Active3 beds 2 baths1,750 sq. ft.
$578,999Active3 beds 2 baths1,750 sq. ft.4904 W 61st Drive, Arvada, CO 80003
MLS# 3709794Listed by: KELLER WILLIAMS PREFERRED REALTY - Coming Soon
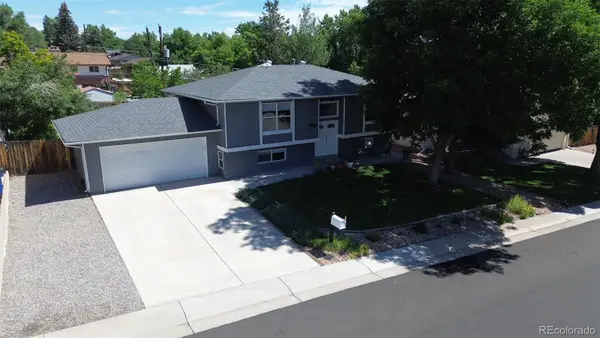 $700,000Coming Soon4 beds 2 baths
$700,000Coming Soon4 beds 2 baths6885 W 69th Place, Arvada, CO 80003
MLS# 5963244Listed by: EXP REALTY, LLC - New
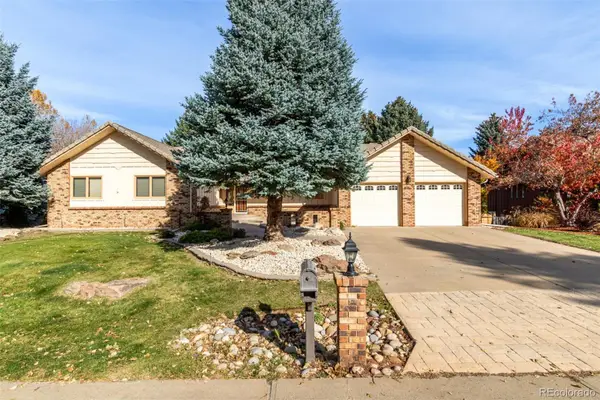 $975,000Active5 beds 4 baths4,236 sq. ft.
$975,000Active5 beds 4 baths4,236 sq. ft.12081 W 54th Avenue, Arvada, CO 80002
MLS# 5372345Listed by: METRO REAL ESTATE
