11165 W 58th Avenue, Arvada, CO 80002
Local realty services provided by:LUX Real Estate Company ERA Powered
11165 W 58th Avenue,Arvada, CO 80002
$642,500
- 5 Beds
- 3 Baths
- - sq. ft.
- Single family
- Sold
Listed by:colleen millercolleen.miller@theagencyre.com,540-471-6567
Office:the agency - boulder
MLS#:6539555
Source:ML
Sorry, we are unable to map this address
Price summary
- Price:$642,500
About this home
This 5-bedroom, 3-bath Arvada home has been owned by the same owners since 2014 and is packed with upgrades. Fully owned solar panels and a ductless heating/cooling mini split keep utility costs low. The renovated garage is insulated, heated, and wired with 220 electrical—ideal for a gym, studio, or workshop. Outside features include two driveways, RV parking, upgraded electrical panel, front sprinklers, back drip irrigation, an oversized corner lot, and no HOA. Inside, the open floor plan connects the kitchen, dining, and living areas, plus a sunroom for extra light. The lower level offers two additional bedrooms: one oversized with a fireplace for a family or game room, and one private space used as an office. Near neighborhood pocket parks, schools, and Van Bibber Trail.
Contact an agent
Home facts
- Year built:1971
- Listing ID #:6539555
Rooms and interior
- Bedrooms:5
- Total bathrooms:3
- Full bathrooms:1
Heating and cooling
- Cooling:Central Air
- Heating:Forced Air, Radiant, Solar, Wood Stove
Structure and exterior
- Roof:Composition
- Year built:1971
Schools
- High school:Arvada West
- Middle school:Drake
- Elementary school:Vanderhoof
Utilities
- Water:Public
- Sewer:Public Sewer
Finances and disclosures
- Price:$642,500
- Tax amount:$4,124 (2024)
New listings near 11165 W 58th Avenue
- New
 $650,000Active4 beds 3 baths1,746 sq. ft.
$650,000Active4 beds 3 baths1,746 sq. ft.8324 Everett Way, Arvada, CO 80005
MLS# 8098606Listed by: EXP REALTY, LLC - New
 $630,000Active2 beds 4 baths2,128 sq. ft.
$630,000Active2 beds 4 baths2,128 sq. ft.6312 Deframe Way, Arvada, CO 80004
MLS# 6123683Listed by: COMPASS - DENVER - New
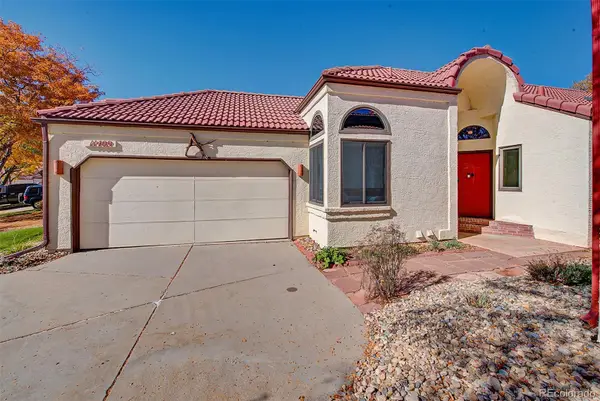 $550,000Active2 beds 2 baths2,424 sq. ft.
$550,000Active2 beds 2 baths2,424 sq. ft.11409 W 85th Place, Arvada, CO 80005
MLS# 5593444Listed by: KELLER WILLIAMS AVENUES REALTY - New
 $295,000Active2 beds 1 baths892 sq. ft.
$295,000Active2 beds 1 baths892 sq. ft.5403 W 76th Avenue #617, Arvada, CO 80003
MLS# 8033737Listed by: BRICK AND IVY LLC - New
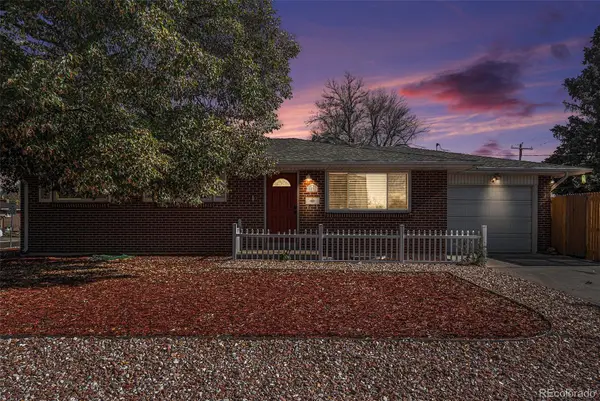 $725,000Active4 beds 3 baths2,240 sq. ft.
$725,000Active4 beds 3 baths2,240 sq. ft.5090 Independence Street, Arvada, CO 80002
MLS# 4411486Listed by: KELLER WILLIAMS FOOTHILLS REALTY, LLC - New
 $500,000Active0.75 Acres
$500,000Active0.75 Acres13111 W 74th Drive, Arvada, CO 80005
MLS# 5111873Listed by: COLDWELL BANKER REALTY 56 - New
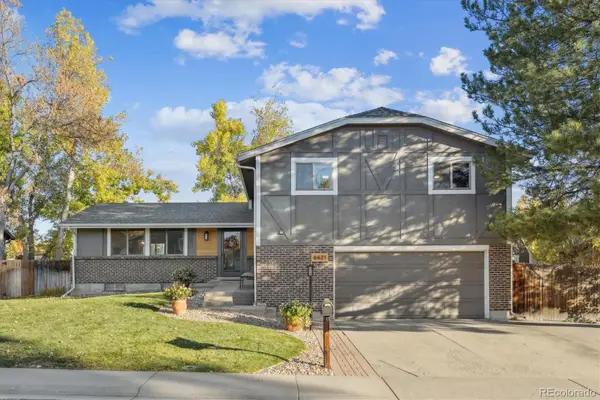 $625,000Active4 beds 3 baths2,938 sq. ft.
$625,000Active4 beds 3 baths2,938 sq. ft.6621 W 74th Avenue, Arvada, CO 80003
MLS# 5153932Listed by: RE/MAX ALLIANCE - Open Sat, 1 to 3pmNew
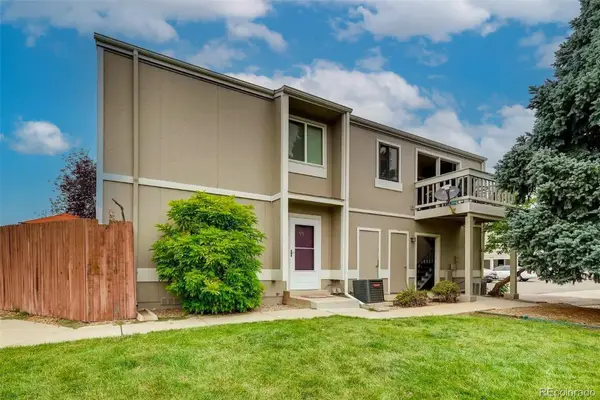 $290,000Active2 beds 1 baths900 sq. ft.
$290,000Active2 beds 1 baths900 sq. ft.7973 Chase Circle #56, Arvada, CO 80003
MLS# 5360893Listed by: URBAN ROOTS REALTY - Open Sat, 11am to 1pmNew
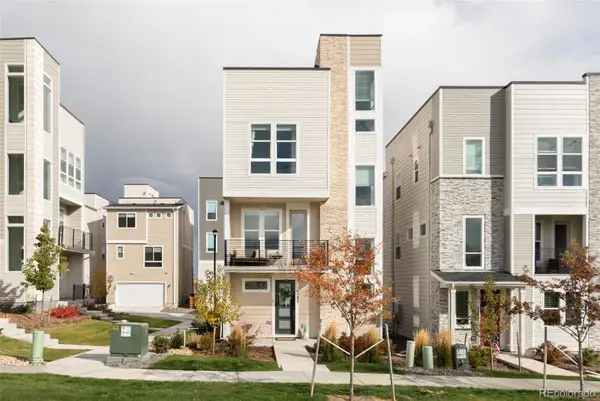 $650,000Active3 beds 3 baths1,794 sq. ft.
$650,000Active3 beds 3 baths1,794 sq. ft.5293 Quail Way, Arvada, CO 80002
MLS# 3355870Listed by: MILEHIMODERN - New
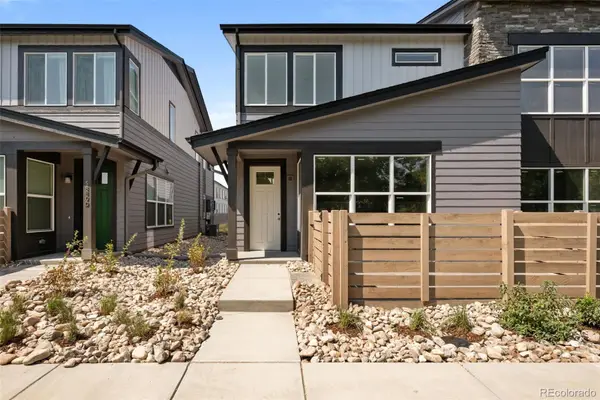 $632,126Active2 beds 3 baths1,518 sq. ft.
$632,126Active2 beds 3 baths1,518 sq. ft.5890 Holland Court #A, Arvada, CO 80002
MLS# 5152461Listed by: COLORADO MOUNTAIN HOME RE
