11205 W 53rd Lane, Arvada, CO 80002
Local realty services provided by:ERA Teamwork Realty
11205 W 53rd Lane,Arvada, CO 80002
$630,000
- 3 Beds
- 3 Baths
- 1,792 sq. ft.
- Single family
- Pending
Listed by: orlando gallardoelevatehomegroup@gmail.com,720-436-2204
Office: homesmart realty
MLS#:3898017
Source:ML
Price summary
- Price:$630,000
- Price per sq. ft.:$351.56
- Monthly HOA dues:$53
About this home
**5.375% Assumable Mortgage** Welcome to this amazing contemporary home in the highly sought-after Haskins Station community! Perfectly situated in Arvada for a quick commute to downtown Denver or heading west to the mountains. Modern and sleek finishes along with an open layout makes for a very inviting and entertaining home for your friends and family. A great feature that carries through the home that you will immediately fall in love with are the numerous and large windows that soak the entire
home with natural light. As you enter the main level you will find an ample laundry area and immediate access to the attached two-car garage. As you climb the stairs and you enter the second (main) level which boasts a luxurious kitchen fitted with stainless appliances including a wall oven, built-in cooktop and beautiful quartz covered countertops. The huge island also provides plenty of bar top seating and kitchen prep area. Your attached dining area is sure to fit almost any size table for your largest gatherings and the adjacent living area is perfect for relaxing and enjoying a great movie or your favorite sporting event. The attached balcony is perfect for catching a fresh breeze or enjoying your favorite beverage. Also included on this floor is a half bath that adds for convenience while entertaining. All of the bedrooms are located on the next level up including a spacious primary suite with a private en-suite bath and a walk-in closet. Two additional bedrooms share a modern and full bath, providing plenty of space for family or guests. The top floor is sure to be your favorite with a spacious rooftop deck with amazing mountain views or the night lights of the
city. A built in gas valve will make for endless grilling opportunities while entertaining or outdoor cooking. Quick access to
running and walking trails, public transit, shopping, and the interstate, this home is perfect for any individual seeking a bit
of both city life and the outdoors.
Contact an agent
Home facts
- Year built:2024
- Listing ID #:3898017
Rooms and interior
- Bedrooms:3
- Total bathrooms:3
- Full bathrooms:2
- Half bathrooms:1
- Living area:1,792 sq. ft.
Heating and cooling
- Cooling:Central Air
- Heating:Forced Air
Structure and exterior
- Roof:Composition, Shingle
- Year built:2024
- Building area:1,792 sq. ft.
- Lot area:0.05 Acres
Schools
- High school:Arvada West
- Middle school:Drake
- Elementary school:Vanderhoof
Utilities
- Water:Public
- Sewer:Public Sewer
Finances and disclosures
- Price:$630,000
- Price per sq. ft.:$351.56
- Tax amount:$6,588 (2024)
New listings near 11205 W 53rd Lane
- New
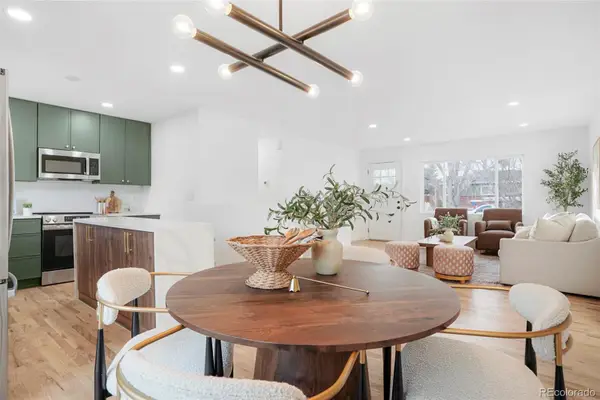 $739,000Active5 beds 3 baths2,292 sq. ft.
$739,000Active5 beds 3 baths2,292 sq. ft.6836 Newcombe Street, Arvada, CO 80004
MLS# 6321407Listed by: GUIDE REAL ESTATE - New
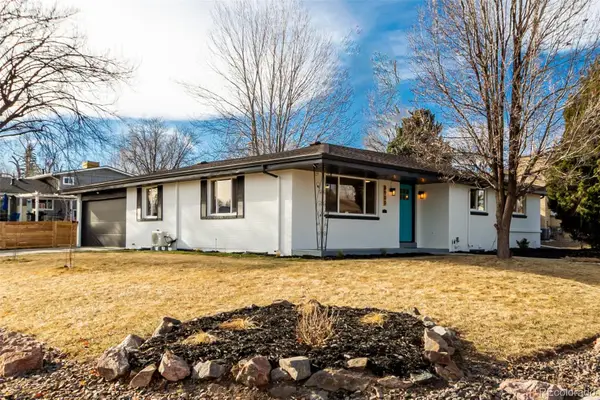 $779,000Active6 beds 3 baths2,672 sq. ft.
$779,000Active6 beds 3 baths2,672 sq. ft.8900 W 57th Avenue, Arvada, CO 80002
MLS# 5760687Listed by: YOUR CASTLE REALTY LLC - New
 $525,000Active5 beds 2 baths2,370 sq. ft.
$525,000Active5 beds 2 baths2,370 sq. ft.8777 Everett Court, Arvada, CO 80005
MLS# 6545874Listed by: KELLER WILLIAMS AVENUES REALTY - New
 $649,900Active4 beds 2 baths1,942 sq. ft.
$649,900Active4 beds 2 baths1,942 sq. ft.7464 W 73rd Place, Arvada, CO 80003
MLS# 5209880Listed by: NEXT REALTY & MANAGEMENT, LLC - Coming Soon
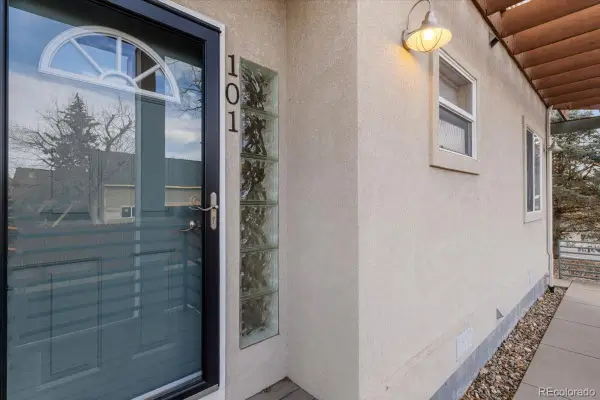 $415,000Coming Soon3 beds 2 baths
$415,000Coming Soon3 beds 2 baths5357 Balsam Street #101, Arvada, CO 80002
MLS# 7984570Listed by: RE/MAX PROFESSIONALS - New
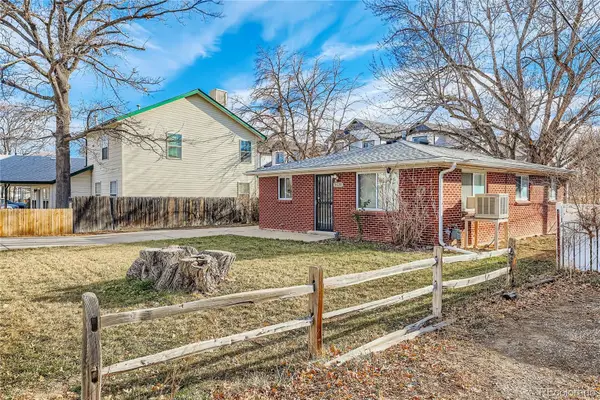 $495,000Active3 beds 1 baths1,008 sq. ft.
$495,000Active3 beds 1 baths1,008 sq. ft.8620 W 52nd Avenue, Arvada, CO 80002
MLS# 4979961Listed by: HOMESMART REALTY - New
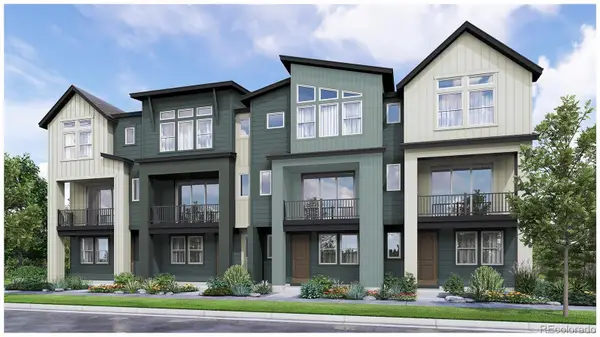 $525,950Active3 beds 4 baths1,686 sq. ft.
$525,950Active3 beds 4 baths1,686 sq. ft.5188 Robb Way, Arvada, CO 80002
MLS# 4360709Listed by: STEVE KNOLL - New
 $529,990Active3 beds 4 baths1,832 sq. ft.
$529,990Active3 beds 4 baths1,832 sq. ft.15316 W 69th Drive, Arvada, CO 80007
MLS# 8764879Listed by: DFH COLORADO REALTY LLC - New
 $798,990Active4 beds 3 baths2,597 sq. ft.
$798,990Active4 beds 3 baths2,597 sq. ft.17116 W 92nd Loop, Arvada, CO 80007
MLS# 2354511Listed by: RE/MAX PROFESSIONALS - New
 $450,000Active2 beds 2 baths1,313 sq. ft.
$450,000Active2 beds 2 baths1,313 sq. ft.10336 W 55th Place #202, Arvada, CO 80002
MLS# 5839180Listed by: RE/MAX ALLIANCE - OLDE TOWN
