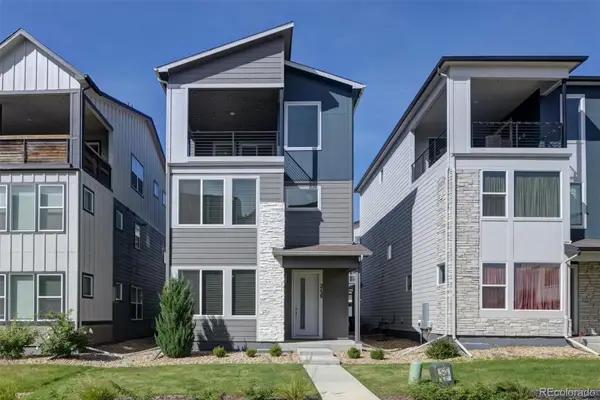11703 W 76th Lane, Arvada, CO 80005
Local realty services provided by:ERA New Age
11703 W 76th Lane,Arvada, CO 80005
$885,000
- 4 Beds
- 3 Baths
- 3,438 sq. ft.
- Single family
- Active
Listed by:mohamed khalifamo.khalifa.homes@gmail.com,303-808-1957
Office:homesmart
MLS#:5535760
Source:ML
Price summary
- Price:$885,000
- Price per sq. ft.:$257.42
About this home
Indulge the exquisite of outdoor living in Arvada's coveted community of Fox Haven Farms. This charming home backs to open space minutes away from hiking trails and a lot of outdoor exploration. This beautiful house is nestled at a private road that ends with a Cul-De-Sac, Large lot with infinite possibilities. As you step inside off the covered front porch you'll fall in love with the vaulted ceiling foyer with ton of natural light for the living space through the double pane windows. Enjoy dedicated home office with natural light, ideal for remote work or study. At the heart of property you will be welcomed with gourmet kitchen, featuring large granite center island and tons of cabinet storage. The sunny eat-in dining nook is an ideal spot for morning coffee. The warm inviting family room pictures gorgeous large bay windows to the spacious backyard that brings abundance of natural light, with cozy fire place on cooler evenings. The primary suite features spa like 5 -piece en-suite bathroom with dual vanities, soaking tub and sizable walk-in closet. The upper level offers 3 more considerable bedrooms with adjacent full bath access. Private manicured backyard with lush greenery and established trees for gatherings and outdoor activities. Unfinished lower level ready to be customized to the buyer needs. The property is minutes away from Standley lake and Sierra Park. Hurry!
Contact an agent
Home facts
- Year built:2002
- Listing ID #:5535760
Rooms and interior
- Bedrooms:4
- Total bathrooms:3
- Full bathrooms:1
- Half bathrooms:1
- Living area:3,438 sq. ft.
Heating and cooling
- Cooling:Attic Fan, Central Air
- Heating:Forced Air
Structure and exterior
- Roof:Shingle
- Year built:2002
- Building area:3,438 sq. ft.
- Lot area:0.34 Acres
Schools
- High school:Ralston Valley
- Middle school:Oberon
- Elementary school:Sierra
Utilities
- Water:Public
- Sewer:Public Sewer
Finances and disclosures
- Price:$885,000
- Price per sq. ft.:$257.42
- Tax amount:$3,844 (2024)
New listings near 11703 W 76th Lane
- Coming Soon
 $490,000Coming Soon4 beds 3 baths
$490,000Coming Soon4 beds 3 baths6837 Pierce Street, Arvada, CO 80003
MLS# 3350708Listed by: HOMESMART - Coming Soon
 $735,000Coming Soon4 beds 4 baths
$735,000Coming Soon4 beds 4 baths6620 Van Gordon Court, Arvada, CO 80004
MLS# 6359821Listed by: GUIDE REAL ESTATE - New
 $695,000Active3 beds 4 baths2,127 sq. ft.
$695,000Active3 beds 4 baths2,127 sq. ft.5738 Urban Center, Arvada, CO 80002
MLS# 6193350Listed by: COLORADO REAL ESTATE EXPERTS - New
 $349,999Active2 beds 2 baths954 sq. ft.
$349,999Active2 beds 2 baths954 sq. ft.6861 Xavier Circle #6, Westminster, CO 80030
MLS# IR1044605Listed by: LPT REALTY, LLC. - New
 $350,000Active2 beds 3 baths1,494 sq. ft.
$350,000Active2 beds 3 baths1,494 sq. ft.6670 W 84th Circle #98, Arvada, CO 80003
MLS# 6266696Listed by: EXP REALTY, LLC - New
 $698,900Active4 beds 3 baths2,114 sq. ft.
$698,900Active4 beds 3 baths2,114 sq. ft.8690 W 49th Circle, Arvada, CO 80002
MLS# 5461835Listed by: EXP REALTY, LLC - Coming Soon
 $385,000Coming Soon2 beds 2 baths
$385,000Coming Soon2 beds 2 baths8790 Allison Drive #D, Arvada, CO 80005
MLS# 4650447Listed by: KELLER WILLIAMS AVENUES REALTY - New
 $649,000Active4 beds 3 baths1,894 sq. ft.
$649,000Active4 beds 3 baths1,894 sq. ft.8422 Tabor Circle, Arvada, CO 80005
MLS# 4552069Listed by: RE/MAX PROFESSIONALS - New
 $759,973Active4 beds 4 baths2,901 sq. ft.
$759,973Active4 beds 4 baths2,901 sq. ft.7943 Pierson Way, Arvada, CO 80005
MLS# 8668826Listed by: BUY-OUT COMPANY REALTY, LLC
