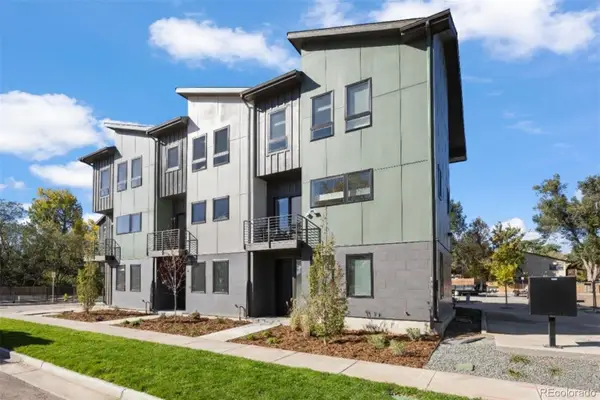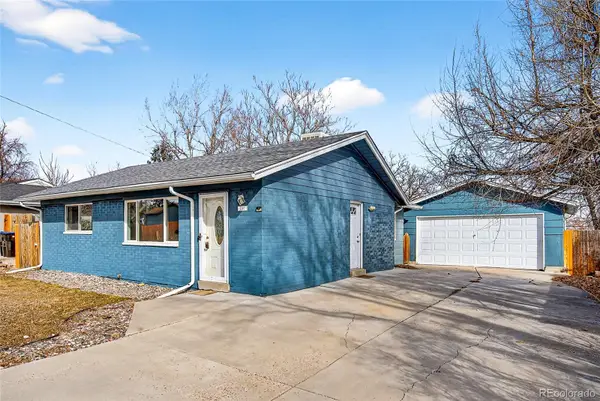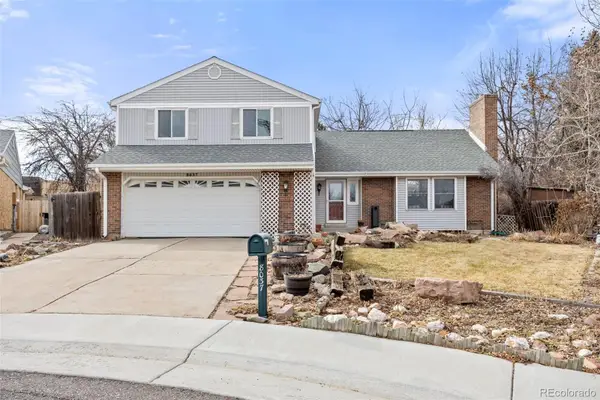11802 W 77th Drive, Arvada, CO 80005
Local realty services provided by:RONIN Real Estate Professionals ERA Powered
Listed by: kelly taylor blakesleykelly.taylorblakesley@realatlas.com,720-383-8708
Office: atlas real estate group
MLS#:9523886
Source:ML
Price summary
- Price:$959,000
- Price per sq. ft.:$248.96
About this home
RARE OPPORTUNITY in Country View Estates! Don't miss this GEM of a sprawling ranch on the top of the hill in one of Arvada's most coveted neighborhoods. Walk in to this blast from the past (but with many modern updates) - this home has so many unique features including a wonderful indoor pool with a full glass wall of doors which slide open to the back yard oasis. This home is perfect for entertaining, so many separate spaces for family and friends to gather both indoors and out. Main floor has a foyer, a formal living room, dining room, expansive kitchen leading to a den/family room with fireplace and slider door out to the trex deck, 3 bedrooms and 2 bathrooms - including a primary with en suite and adjoining office. Best of all ... much of the southern length of the home is an atrium style bonus space to enjoy the sunlight and views - a plant lover's haven! Head downstairs to the fully finished basement which is the entire footprint of the house, so much space with limitless opportunities! Family room with wet bar and media/rec space, storage and a non-conforming bedroom/guest space with a 3/4 bathroom with dual shower heads and sit in capability. This basement bathroom has a door out to the massive indoor pool with skylights and sliders which open to the back yard. It's impossible to describe this unique home's character - you simply MUST see it to appreciate. Book your showing today!
Contact an agent
Home facts
- Year built:1975
- Listing ID #:9523886
Rooms and interior
- Bedrooms:4
- Total bathrooms:3
- Full bathrooms:2
- Living area:3,852 sq. ft.
Heating and cooling
- Cooling:Central Air
- Heating:Forced Air
Structure and exterior
- Roof:Composition
- Year built:1975
- Building area:3,852 sq. ft.
- Lot area:0.29 Acres
Schools
- High school:Ralston Valley
- Middle school:Oberon
- Elementary school:Sierra
Utilities
- Water:Public
- Sewer:Public Sewer
Finances and disclosures
- Price:$959,000
- Price per sq. ft.:$248.96
- Tax amount:$4,598 (2024)
New listings near 11802 W 77th Drive
- New
 $659,000Active3 beds 3 baths2,046 sq. ft.
$659,000Active3 beds 3 baths2,046 sq. ft.14444 W 88th Drive #E, Arvada, CO 80005
MLS# 4777085Listed by: ASSIST-2-SELL BUYERS & SELLERS - Coming Soon
 $425,000Coming Soon2 beds 3 baths
$425,000Coming Soon2 beds 3 baths6240 Everett Court #B, Arvada, CO 80004
MLS# 7462754Listed by: 8Z REAL ESTATE - Coming Soon
 $499,500Coming Soon3 beds 2 baths
$499,500Coming Soon3 beds 2 baths8401 W 64th Place, Arvada, CO 80004
MLS# 9301055Listed by: KELLER WILLIAMS REALTY DOWNTOWN LLC - New
 $599,000Active3 beds 3 baths1,620 sq. ft.
$599,000Active3 beds 3 baths1,620 sq. ft.5187 Carr Street, Arvada, CO 80002
MLS# 9291585Listed by: LIV SOTHEBY'S INTERNATIONAL REALTY - Open Sat, 2 to 5pmNew
 $639,900Active4 beds 3 baths2,040 sq. ft.
$639,900Active4 beds 3 baths2,040 sq. ft.13275 W 63rd Place, Arvada, CO 80004
MLS# 3721462Listed by: 8Z REAL ESTATE - New
 $746,799Active4 beds 3 baths2,078 sq. ft.
$746,799Active4 beds 3 baths2,078 sq. ft.16938 W 92nd Drive, Arvada, CO 80007
MLS# 1848124Listed by: RE/MAX PROFESSIONALS - New
 $730,349Active3 beds 3 baths2,092 sq. ft.
$730,349Active3 beds 3 baths2,092 sq. ft.16948 W 92nd Drive, Arvada, CO 80007
MLS# 6155073Listed by: RE/MAX PROFESSIONALS - New
 $823,999Active4 beds 3 baths2,503 sq. ft.
$823,999Active4 beds 3 baths2,503 sq. ft.16958 W 92nd Drive, Arvada, CO 80007
MLS# 9136164Listed by: RE/MAX PROFESSIONALS - New
 $469,000Active3 beds 2 baths1,487 sq. ft.
$469,000Active3 beds 2 baths1,487 sq. ft.5360 Johnson Street, Arvada, CO 80002
MLS# 8600216Listed by: MONDO WEST REAL ESTATE - Open Sat, 11am to 1pmNew
 $599,000Active4 beds 3 baths2,564 sq. ft.
$599,000Active4 beds 3 baths2,564 sq. ft.8037 Iris Court, Arvada, CO 80005
MLS# 6820007Listed by: 8Z REAL ESTATE

