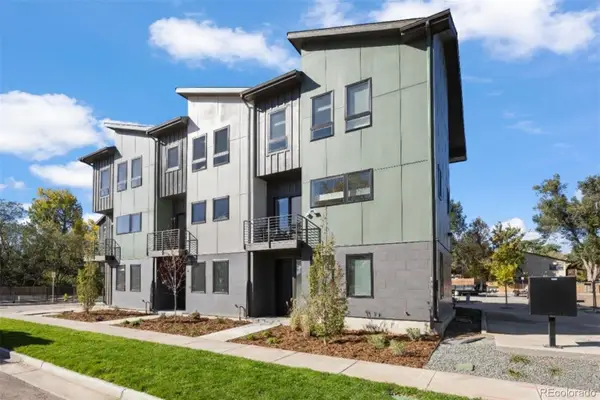12825 W 81st Avenue, Arvada, CO 80005
Local realty services provided by:ERA Shields Real Estate
12825 W 81st Avenue,Arvada, CO 80005
$1,299,000
- 6 Beds
- 6 Baths
- 5,541 sq. ft.
- Single family
- Pending
Listed by: mark cooperAFCCOOP63@GMAIL.COM,303-843-1545
Office: coldwell banker realty 24
MLS#:5225659
Source:ML
Price summary
- Price:$1,299,000
- Price per sq. ft.:$234.43
- Monthly HOA dues:$130
About this home
Welcome to an exceptional custom home in the prestigious Alkire Estates Custom homes, where contemporary elegance & a prime location come together seamlessly. Situated on a beautifully landscaped lot within walking distance to Ralston Valley High School, this rare, one-of-a-kind residence offers both sophistication & convenience. Enter through the custom front door into a cozy foyer & on your left is the office with custom built-in cabinetry, paired with a private 3/4 bath & bench seating, making it easily adaptable as a 6th bedroom. An intimate formal dining room sits adjacent to the entryway adorned by a small butler’s pantry, perfect for those elegant gatherings. Stunning wrought iron staircase creates a dramatic focal point as you move toward the heart of the home. The spacious living room with 20ft ceilings, electric blinds, & an ornate fireplace, is ideal for entertaining. The north walls of windows bring in abundant natural light and connect seamlessly to the open-concept family room, breakfast nook, & kitchen. Kitchen features a custom granite eat-in island, stainless steel appliances, luxurious cabinetry, hidden walk-in pantry & gas cooktop. Step out to the back patio overlooking the backyard & play area. Mudroom includes custom cabinetry for coats & shoes, storage closet, & spacious laundry area with sink, folding counters. Ascend the grand staircase to the primary suite, enhanced by crown molding, decorative ceiling & generous walk-in closet. Enjoy a 5 piece bath & elegant soaking tub, expansive glass-enclosed shower & natural light. Upper level includes 3 more large bedrooms, each with own unique private en-suite bathroom, 3 full, 1-3/4. Finished basement features a custom fireplace, wet bar, refrigerator, microwave, dishwasher, wine fridge & abundant cabinetry, full bath, large flex space or 6th bedroom.
Contact an agent
Home facts
- Year built:2005
- Listing ID #:5225659
Rooms and interior
- Bedrooms:6
- Total bathrooms:6
- Full bathrooms:4
- Living area:5,541 sq. ft.
Heating and cooling
- Cooling:Central Air
- Heating:Forced Air, Natural Gas
Structure and exterior
- Roof:Spanish Tile
- Year built:2005
- Building area:5,541 sq. ft.
- Lot area:0.41 Acres
Schools
- High school:Ralston Valley
- Middle school:Oberon
- Elementary school:Van Arsdale
Utilities
- Water:Public
- Sewer:Public Sewer
Finances and disclosures
- Price:$1,299,000
- Price per sq. ft.:$234.43
- Tax amount:$8,354 (2024)
New listings near 12825 W 81st Avenue
- New
 $510,000Active6 beds 2 baths2,028 sq. ft.
$510,000Active6 beds 2 baths2,028 sq. ft.6646 Fenton Street, Arvada, CO 80003
MLS# 4525950Listed by: CASABLANCA REALTY HOMES, LLC - Coming Soon
 $1,100,000Coming Soon4 beds 3 baths
$1,100,000Coming Soon4 beds 3 baths5320 W 67th Avenue, Arvada, CO 80003
MLS# 1777529Listed by: RE/MAX ALLIANCE - New
 $659,000Active3 beds 3 baths2,046 sq. ft.
$659,000Active3 beds 3 baths2,046 sq. ft.14444 W 88th Drive #E, Arvada, CO 80005
MLS# 4777085Listed by: ASSIST-2-SELL BUYERS & SELLERS - Coming Soon
 $425,000Coming Soon2 beds 3 baths
$425,000Coming Soon2 beds 3 baths6240 Everett Court #B, Arvada, CO 80004
MLS# 7462754Listed by: 8Z REAL ESTATE - Coming Soon
 $499,500Coming Soon3 beds 2 baths
$499,500Coming Soon3 beds 2 baths8401 W 64th Place, Arvada, CO 80004
MLS# 9301055Listed by: KELLER WILLIAMS REALTY DOWNTOWN LLC - New
 $599,000Active3 beds 3 baths1,620 sq. ft.
$599,000Active3 beds 3 baths1,620 sq. ft.5187 Carr Street, Arvada, CO 80002
MLS# 9291585Listed by: LIV SOTHEBY'S INTERNATIONAL REALTY - Open Sat, 2 to 5pmNew
 $639,900Active4 beds 3 baths2,040 sq. ft.
$639,900Active4 beds 3 baths2,040 sq. ft.13275 W 63rd Place, Arvada, CO 80004
MLS# 3721462Listed by: 8Z REAL ESTATE - New
 $746,799Active4 beds 3 baths2,078 sq. ft.
$746,799Active4 beds 3 baths2,078 sq. ft.16938 W 92nd Drive, Arvada, CO 80007
MLS# 1848124Listed by: RE/MAX PROFESSIONALS - New
 $730,349Active3 beds 3 baths2,092 sq. ft.
$730,349Active3 beds 3 baths2,092 sq. ft.16948 W 92nd Drive, Arvada, CO 80007
MLS# 6155073Listed by: RE/MAX PROFESSIONALS - New
 $823,999Active4 beds 3 baths2,503 sq. ft.
$823,999Active4 beds 3 baths2,503 sq. ft.16958 W 92nd Drive, Arvada, CO 80007
MLS# 9136164Listed by: RE/MAX PROFESSIONALS

