12912 W 61st Circle, Arvada, CO 80004
Local realty services provided by:RONIN Real Estate Professionals ERA Powered
12912 W 61st Circle,Arvada, CO 80004
$749,900
- 3 Beds
- 4 Baths
- 2,651 sq. ft.
- Single family
- Active
Listed by: marvin achterberg720-234-2784
Office: sterling real estate group inc
MLS#:5312375
Source:ML
Price summary
- Price:$749,900
- Price per sq. ft.:$282.87
About this home
This beautiful home has been meticulously maintained!! It is located on a quiet low-traffic circle for optimum safety--a perfect family home!--A minute walk to a family park, with additional parks, walk/ride trails throughout the city. The main floor is awesome with its vaulted ceiling great room, built-in entertainment center, large windows, Roman shades, newer carpet and shares the open space with the bright dining room featuring faux wall paint. The kitchen has stainless appliances, can lights, pull out cabinet shelves, lots of storage, an eat-in area, roller shades, a sizeable pantry, and access via sliding door to the deck. Also on the main floor are laundry facilities and a half bath. On the second floor enjoy the view of the great room from the open hallway. There are 3 upstairs spacious bedrooms, one of them is the master with vaulted ceiling, and there is a full bathroom at the end of the hallway. The master bath, ensuite with the master bedroom, is a 4 pc with shower and large tub, a skylight, and a walk in closet. The large open finished basement is home to a half bath, gas fireplace, bonus room and lots of storage, in addition to a walk out sliding door to the back yard. Other wonderful attributes for this home are double pane windows and sliding doors, 2 car attached garage, front security door, new dimensional class 4 high impact shingles with transferable warranty, newer exterior paint, sprinkler system, large fenced back yard, additional storage under the deck and much more. This home is close to shopping, restaurants, and major thoroughfares. This is perfect for your next home! Come and see and make it your own!!
Contact an agent
Home facts
- Year built:1991
- Listing ID #:5312375
Rooms and interior
- Bedrooms:3
- Total bathrooms:4
- Full bathrooms:2
- Half bathrooms:2
- Living area:2,651 sq. ft.
Heating and cooling
- Cooling:Evaporative Cooling
- Heating:Forced Air
Structure and exterior
- Roof:Composition, Shingle
- Year built:1991
- Building area:2,651 sq. ft.
- Lot area:0.19 Acres
Schools
- High school:Arvada West
- Middle school:Drake
- Elementary school:Vanderhoof
Utilities
- Water:Public
- Sewer:Public Sewer
Finances and disclosures
- Price:$749,900
- Price per sq. ft.:$282.87
- Tax amount:$3,110 (2024)
New listings near 12912 W 61st Circle
- New
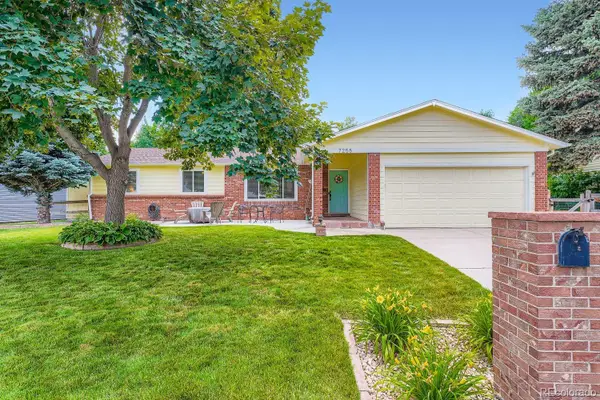 $749,900Active4 beds 4 baths2,630 sq. ft.
$749,900Active4 beds 4 baths2,630 sq. ft.7255 Taft Court, Arvada, CO 80005
MLS# 4198301Listed by: TITAN ONE REALTY GROUP - New
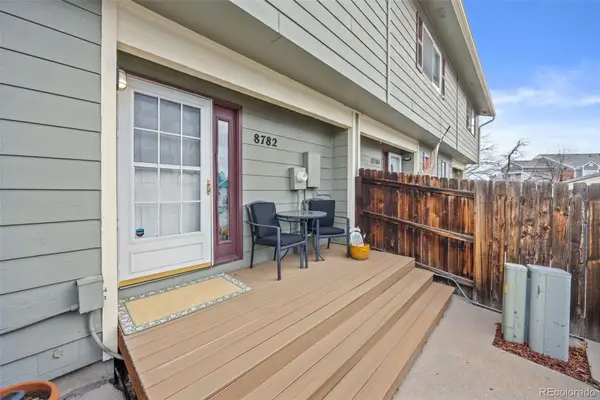 $350,000Active2 beds 3 baths1,650 sq. ft.
$350,000Active2 beds 3 baths1,650 sq. ft.8782 Carr Loop, Arvada, CO 80005
MLS# 1526188Listed by: 8Z REAL ESTATE - New
 $690,000Active5 beds 3 baths2,474 sq. ft.
$690,000Active5 beds 3 baths2,474 sq. ft.7097 Parfet Street, Arvada, CO 80004
MLS# 1909228Listed by: KELLER WILLIAMS ADVANTAGE REALTY LLC - Open Sat, 12 to 2pmNew
 $1,275,000Active5 beds 4 baths4,988 sq. ft.
$1,275,000Active5 beds 4 baths4,988 sq. ft.16889 W 63rd Lane, Arvada, CO 80403
MLS# 3733390Listed by: RE/MAX SYNERGY - New
 $550,000Active3 beds 2 baths2,092 sq. ft.
$550,000Active3 beds 2 baths2,092 sq. ft.6349 Ingalls Street, Arvada, CO 80003
MLS# 1922568Listed by: RE/MAX NORTHWEST INC - New
 $529,000Active3 beds 3 baths1,556 sq. ft.
$529,000Active3 beds 3 baths1,556 sq. ft.15492 W 65th Avenue #C, Arvada, CO 80007
MLS# 6835237Listed by: METRO REAL ESTATE - Open Sat, 11am to 2pmNew
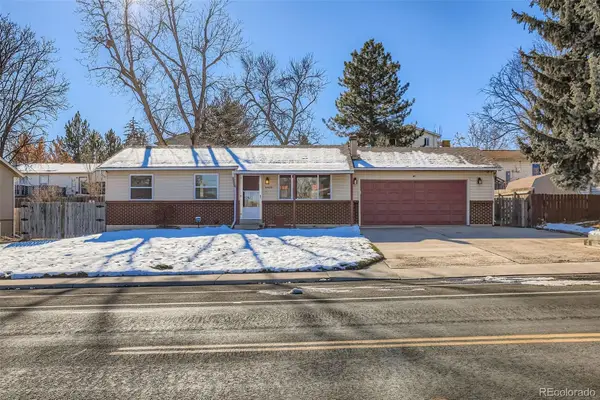 $525,000Active3 beds 2 baths1,872 sq. ft.
$525,000Active3 beds 2 baths1,872 sq. ft.6420 W 76th Avenue, Arvada, CO 80003
MLS# 8873306Listed by: HOMESMART REALTY - New
 $630,000Active5 beds 4 baths2,876 sq. ft.
$630,000Active5 beds 4 baths2,876 sq. ft.6766 Quail Street, Arvada, CO 80004
MLS# 9030316Listed by: MALOUFF & ASSOCIATES - New
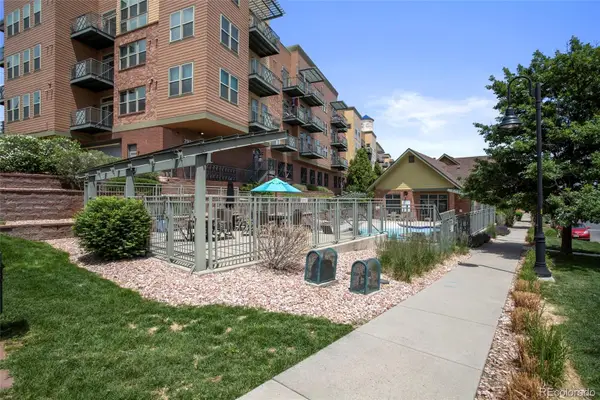 $340,000Active1 beds 1 baths822 sq. ft.
$340,000Active1 beds 1 baths822 sq. ft.7931 W 55th Avenue #308, Arvada, CO 80002
MLS# 9976034Listed by: RE/MAX ALLIANCE - OLDE TOWN - New
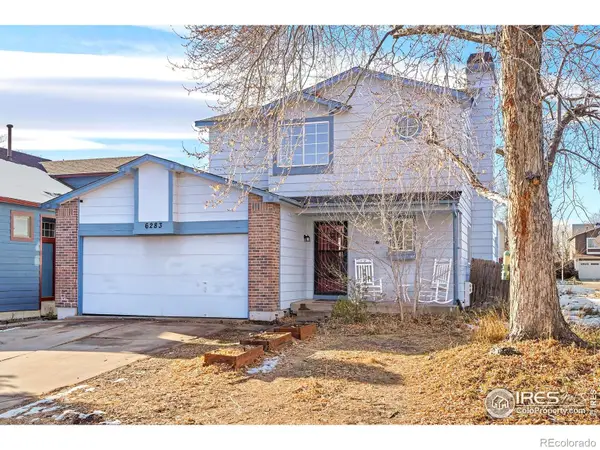 $575,000Active3 beds 3 baths1,906 sq. ft.
$575,000Active3 beds 3 baths1,906 sq. ft.6283 Xavier Street, Arvada, CO 80003
MLS# IR1048227Listed by: MILEHIMODERN - BOULDER
