13405 W 82nd Avenue, Arvada, CO 80005
Local realty services provided by:RONIN Real Estate Professionals ERA Powered
Listed by: amanda divito parle, divito dream makersamanda@amandadivito.com,303-565-2399
Office: real broker, llc. dba real
MLS#:3096318
Source:ML
Price summary
- Price:$825,000
- Price per sq. ft.:$429.24
About this home
Charming 1958 Mid Century Mod inspired ranch-style home in Arvada with spectacular mountain views! CAR ENTHUSIAST DREAM! This sweet home offers timeless character & thoughtful updates. Step into a bright & sunny kitchen. Nicely updated kitchen is a true highlight—featuring a hardwood floors, wood counters, blue cabinets, and a double oven. Open to the kitchen you'll find the spacious dining room. The massive family room offers beautiful vaulted T&G ceiling with fan & light, built-in wood shelving, and a flagstone fireplace that anchors the room w/ warmth & character. The main floor features a comfortable primary suite with a private ensuite ¾ bath and access to outside. Large walk-in closet and nicely updated. Bedroom 2 with natural light and wood floors. Bedroom 3 has the potential for adding a conforming bedroom, a great space for a home office, playroom or home gym. Main level laundry offering convenience and functionality. Wonderful bag drop off 3 car attached garage with mud room, powder bath, and lots of storage. Enjoy Colorado evenings in your fully fenced, party house! Huge back patio—complete with a built-in outdoor kitchen, hot tub, large storage shed, water feature, pergola and privacy! Massive 3-car garage and generous RV/off-street parking provide everyday convenience. Seller owns the Solar. Live close to multiple parks, shopping, dining, and outstanding JeffCo schools including Ralston Valley which is a 10 for college prep! And for a little fun, watch the teams practice as you enjoy your mountain views over the playing fields at the high school! You're a short bike ride to Standley Lake regional park, with small beach area, camping teepees and non-motorized boating for recreation! Don't miss this amazing home with NO HOA.
Contact an agent
Home facts
- Year built:1958
- Listing ID #:3096318
Rooms and interior
- Bedrooms:3
- Total bathrooms:3
- Half bathrooms:1
- Living area:1,922 sq. ft.
Heating and cooling
- Heating:Baseboard, Electric, Radiant
Structure and exterior
- Roof:Composition
- Year built:1958
- Building area:1,922 sq. ft.
- Lot area:0.39 Acres
Schools
- High school:Ralston Valley
- Middle school:Oberon
- Elementary school:Van Arsdale
Utilities
- Water:Public
- Sewer:Septic Tank
Finances and disclosures
- Price:$825,000
- Price per sq. ft.:$429.24
- Tax amount:$3,874 (2024)
New listings near 13405 W 82nd Avenue
- New
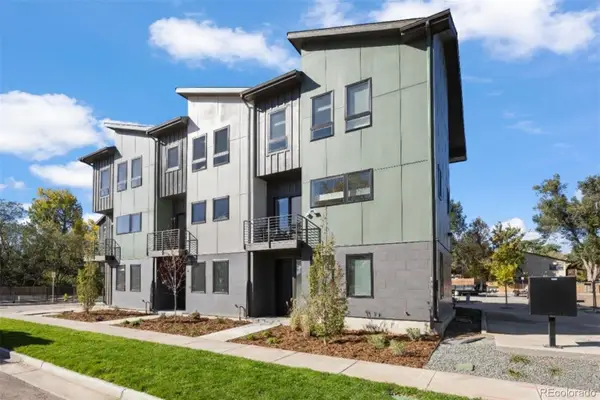 $599,000Active3 beds 3 baths1,620 sq. ft.
$599,000Active3 beds 3 baths1,620 sq. ft.5187 Carr Street, Arvada, CO 80002
MLS# 9291585Listed by: LIV SOTHEBY'S INTERNATIONAL REALTY - Open Sat, 2 to 5pmNew
 $639,900Active4 beds 3 baths2,040 sq. ft.
$639,900Active4 beds 3 baths2,040 sq. ft.13275 W 63rd Place, Arvada, CO 80004
MLS# 3721462Listed by: 8Z REAL ESTATE - New
 $746,799Active4 beds 3 baths2,078 sq. ft.
$746,799Active4 beds 3 baths2,078 sq. ft.16938 W 92nd Drive, Arvada, CO 80007
MLS# 1848124Listed by: RE/MAX PROFESSIONALS - New
 $730,349Active3 beds 3 baths2,092 sq. ft.
$730,349Active3 beds 3 baths2,092 sq. ft.16948 W 92nd Drive, Arvada, CO 80007
MLS# 6155073Listed by: RE/MAX PROFESSIONALS - New
 $823,999Active4 beds 3 baths2,503 sq. ft.
$823,999Active4 beds 3 baths2,503 sq. ft.16958 W 92nd Drive, Arvada, CO 80007
MLS# 9136164Listed by: RE/MAX PROFESSIONALS - New
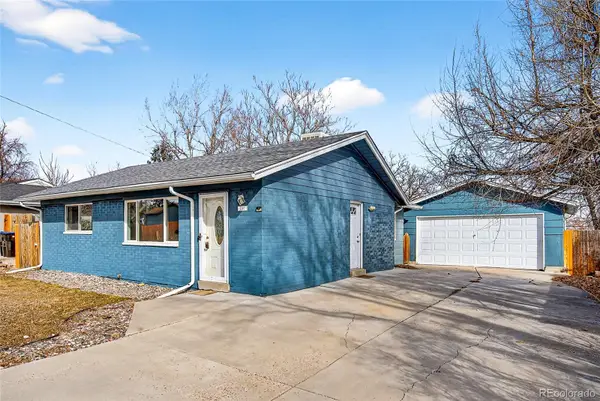 $469,000Active3 beds 2 baths1,487 sq. ft.
$469,000Active3 beds 2 baths1,487 sq. ft.5360 Johnson Street, Arvada, CO 80002
MLS# 8600216Listed by: MONDO WEST REAL ESTATE - Open Sat, 11am to 1pmNew
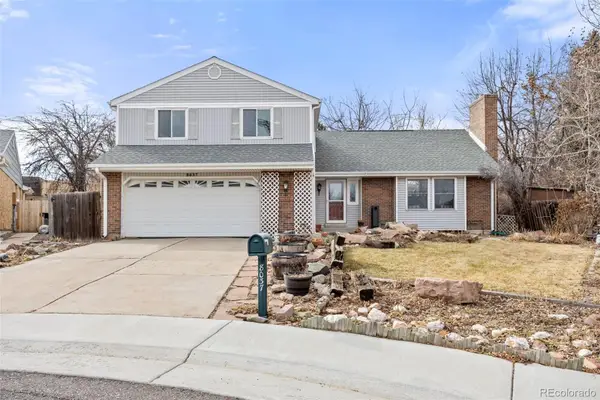 $599,000Active4 beds 3 baths2,564 sq. ft.
$599,000Active4 beds 3 baths2,564 sq. ft.8037 Iris Court, Arvada, CO 80005
MLS# 6820007Listed by: 8Z REAL ESTATE - New
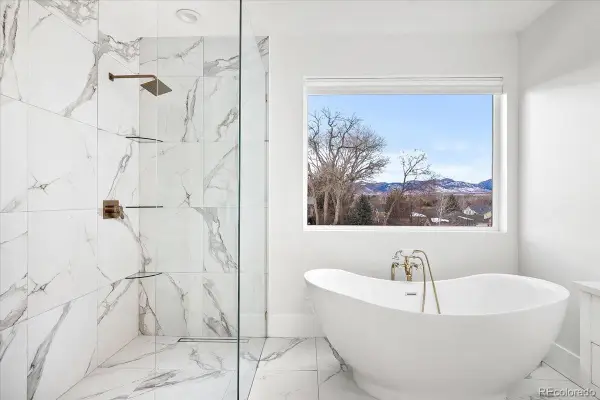 $1,500,000Active7 beds 5 baths4,477 sq. ft.
$1,500,000Active7 beds 5 baths4,477 sq. ft.6725 Beech Court, Arvada, CO 80004
MLS# 1688601Listed by: COMPASS - DENVER - Open Sat, 1 to 3pmNew
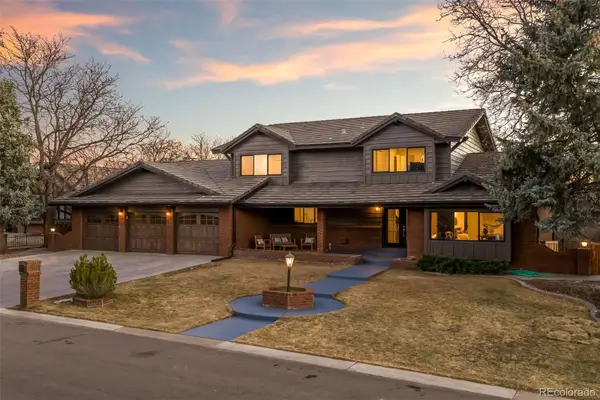 $1,575,000Active6 beds 6 baths5,527 sq. ft.
$1,575,000Active6 beds 6 baths5,527 sq. ft.12064 W 53rd Place, Arvada, CO 80002
MLS# 2308816Listed by: RE/MAX ALLIANCE - OLDE TOWN - Coming Soon
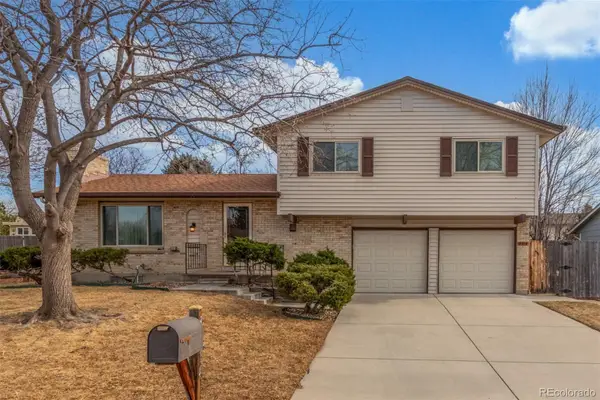 $479,900Coming Soon3 beds 3 baths
$479,900Coming Soon3 beds 3 baths8414 Kendall Court, Arvada, CO 80003
MLS# 4086820Listed by: ENGEL & VOLKERS DENVER

