13952 W 54th Avenue, Arvada, CO 80002
Local realty services provided by:LUX Real Estate Company ERA Powered
13952 W 54th Avenue,Arvada, CO 80002
$1,150,000
- 4 Beds
- 2 Baths
- - sq. ft.
- Single family
- Sold
Listed by: elise losassoelise.losasso@theagencyre.com,303-667-3461
Office: the agency - denver
MLS#:8610479
Source:ML
Sorry, we are unable to map this address
Price summary
- Price:$1,150,000
About this home
Welcome to this beautifully updated four-bedroom, two-bathroom Arvada gem, perfectly positioned on an expansive, rare 26,000 sq ft lot directly across from Van Bibber Park. Flooded with natural light, the home features a desirable main-floor primary suite, modern finishes, and open-concept living spaces that make everyday living both comfortable and stylish. Step outside to an oversized backyard designed for true Colorado living—complete with a pergola ideal for sunset lounging, a dedicated work shed for any hobbyist, a two-year-old hot tub with built-in speakers that stays with the home, a cozy fire pit area, and lush, thoughtfully curated landscaping. From peaceful sunrises to glowing sunsets, this outdoor space is a retreat you’ll never want to leave. Upstairs, you’ll find two charming secondary bedrooms (one which could also be your primary) with custom built-ins and captivating mountain views. The finished basement expands the home’s versatility with a built-in Murphy bed, a full bathroom, and abundant storage—perfect for guests or multi-use living. Outdoor recreation is truly at your doorstep with walking, biking, and horse trails just across the street, plus winter sledding and 4th of July fireworks to enjoy. Watch the Westernaires practice at the nearby arena or take in the iconic, illuminated School of Mines “M” right from your patio. Don't forget your two car garage with extra storage, mudroom with heated floors, extra parking pad out front for recreational vehicles and radon mitigation system. Your zoned for horses and agriculture so whether you want to ride and/or farm, it can literally be in your backyard! With no HOA, a warm neighborhood feel, and effortless access to both Golden and Old Town Arvada, this home offers a rare blend of space, style, and the quintessential Colorado lifestyle. Opportunities like this don’t come along often - this charming farmhouse won't last long!
Contact an agent
Home facts
- Year built:1976
- Listing ID #:8610479
Rooms and interior
- Bedrooms:4
- Total bathrooms:2
- Full bathrooms:1
Heating and cooling
- Cooling:Central Air
- Heating:Baseboard, Forced Air, Natural Gas
Structure and exterior
- Roof:Composition
- Year built:1976
Schools
- High school:Arvada West
- Middle school:Drake
- Elementary school:Fairmount
Utilities
- Water:Public
- Sewer:Public Sewer
Finances and disclosures
- Price:$1,150,000
- Tax amount:$5,092 (2024)
New listings near 13952 W 54th Avenue
- Coming Soon
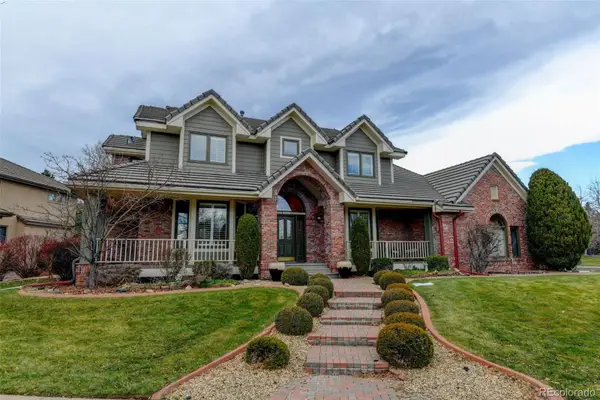 $1,200,000Coming Soon6 beds 5 baths
$1,200,000Coming Soon6 beds 5 baths6766 Westwoods Circle, Arvada, CO 80007
MLS# 2185241Listed by: WEICHERT REALTORS PROFESSIONALS - Open Sat, 12 to 2pmNew
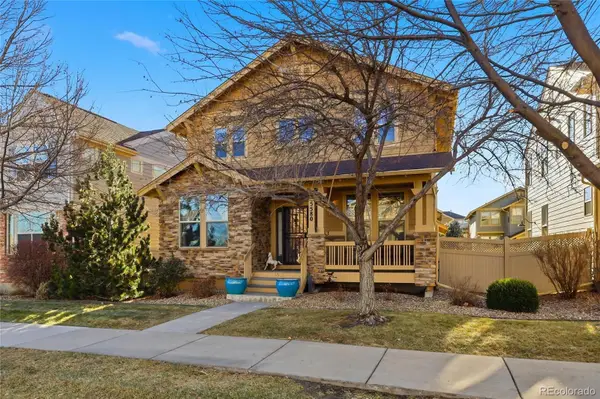 $699,000Active4 beds 4 baths3,261 sq. ft.
$699,000Active4 beds 4 baths3,261 sq. ft.5580 W 73rd Avenue, Arvada, CO 80003
MLS# 2083904Listed by: YOUR CASTLE REAL ESTATE INC - New
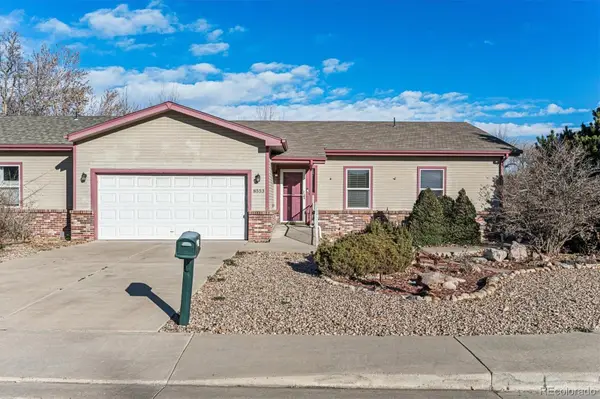 $524,900Active3 beds 2 baths1,564 sq. ft.
$524,900Active3 beds 2 baths1,564 sq. ft.8553 W 48th Place, Arvada, CO 80002
MLS# 5350046Listed by: RE/MAX ALLIANCE - New
 $1,675,000Active3 beds 4 baths5,063 sq. ft.
$1,675,000Active3 beds 4 baths5,063 sq. ft.5276 Flora Way, Arvada, CO 80002
MLS# 2331660Listed by: KELLER WILLIAMS PREFERRED REALTY - New
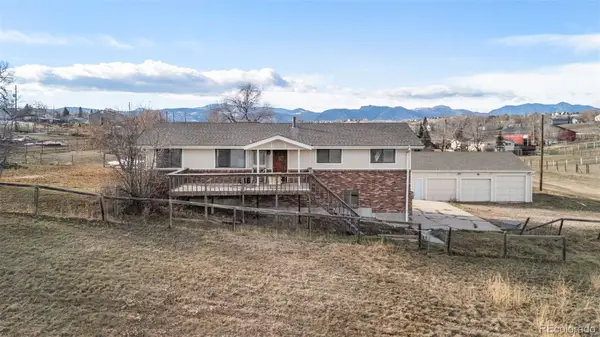 $800,000Active5 beds 3 baths2,208 sq. ft.
$800,000Active5 beds 3 baths2,208 sq. ft.16030 W 75th Place, Arvada, CO 80007
MLS# 7600665Listed by: RE/MAX OF CHERRY CREEK - New
 $360,000Active2 beds 2 baths1,494 sq. ft.
$360,000Active2 beds 2 baths1,494 sq. ft.6615 W 84th Way #101, Arvada, CO 80003
MLS# 2783686Listed by: EXP REALTY, LLC - New
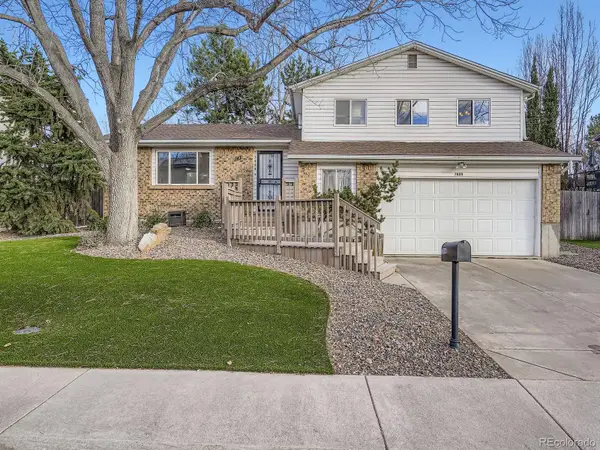 $590,000Active3 beds 3 baths2,224 sq. ft.
$590,000Active3 beds 3 baths2,224 sq. ft.7004 Beech Court, Arvada, CO 80004
MLS# 8120998Listed by: YOUR CASTLE REAL ESTATE INC - New
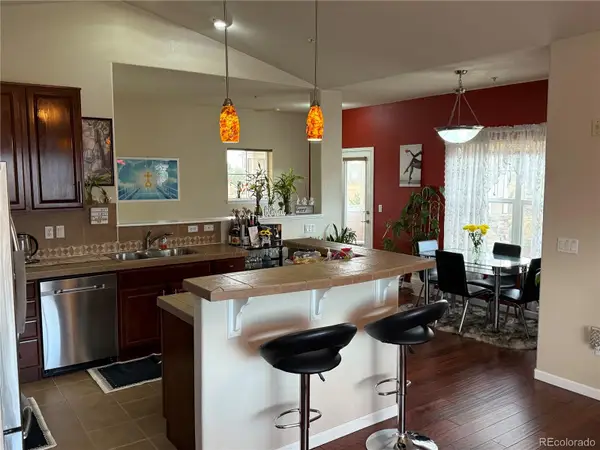 $465,000Active2 beds 1 baths1,134 sq. ft.
$465,000Active2 beds 1 baths1,134 sq. ft.6292 Kilmer Loop #204, Golden, CO 80403
MLS# 8323373Listed by: SUNRISE REALTY & FINANCING LLC - Open Sat, 10am to 12pmNew
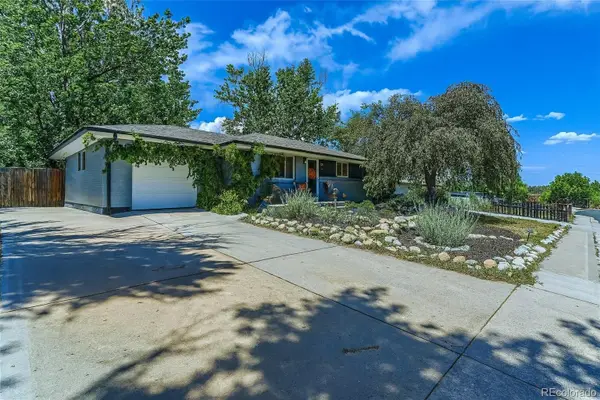 $600,000Active3 beds 3 baths2,240 sq. ft.
$600,000Active3 beds 3 baths2,240 sq. ft.6581 Harlan Street, Arvada, CO 80003
MLS# 6761293Listed by: CHALLIS REAL ESTATE COMPANY LLC - New
 $298,000Active1 beds 1 baths764 sq. ft.
$298,000Active1 beds 1 baths764 sq. ft.6785 W 84th Way #51, Arvada, CO 80003
MLS# 8342573Listed by: MB CLYMER REAL ESTATE INC
