14119 W 89th Loop, Arvada, CO 80005
Local realty services provided by:ERA New Age
14119 W 89th Loop,Arvada, CO 80005
$850,000
- 5 Beds
- 4 Baths
- 3,963 sq. ft.
- Single family
- Active
Listed by: amy stabolito303-596-7385
Office: colorado connect real estate
MLS#:7632379
Source:ML
Price summary
- Price:$850,000
- Price per sq. ft.:$214.48
- Monthly HOA dues:$45
About this home
VA assumable at 2.5% Ask your agent for further details.- Move right in and fall in love with this impeccably maintained 5-bedroom, 4-bath home offering nearly 4,000 finished square feet of comfort, style, and functionality. From the moment you step inside, you’ll notice the beautiful refinished hardwood floors, fresh paint, and brand-new carpet throughout. The new Class 4 impact-resistant roof adds peace of mind for years to come. The open-concept main level is perfect for entertaining, with a warm and inviting living space that flows seamlessly into the gourmet kitchen. A main-floor study offers the ideal space for remote work or homeschooling. Upstairs, retreat to a luxurious primary suite with a 5-piece bath and a massive walk-in closet. The loft provides extra space to unwind, while the upstairs laundry adds everyday convenience. The finished basement transforms into your personal entertainment hub — featuring a custom-built bar, wine cellar, and projection theater for movie nights. There’s also a guest suite with bath and a private workout room, making this space as versatile as it is impressive. Step outside to your private backyard oasis, perfect for morning coffee or evening gatherings by the firepit.
Enjoy all that Whisper Creek has to offer — a community pool, clubhouse, parks, and easy access to shopping, amenities, and the mountains. Experience the best of both worlds: close to the city yet tucked away in peaceful surroundings.
Contact an agent
Home facts
- Year built:2013
- Listing ID #:7632379
Rooms and interior
- Bedrooms:5
- Total bathrooms:4
- Full bathrooms:2
- Living area:3,963 sq. ft.
Heating and cooling
- Cooling:Central Air
- Heating:Forced Air
Structure and exterior
- Roof:Composition
- Year built:2013
- Building area:3,963 sq. ft.
- Lot area:0.14 Acres
Schools
- High school:Ralston Valley
- Middle school:Wayne Carle
- Elementary school:Meiklejohn
Utilities
- Water:Public
- Sewer:Public Sewer
Finances and disclosures
- Price:$850,000
- Price per sq. ft.:$214.48
- Tax amount:$6,168 (2024)
New listings near 14119 W 89th Loop
- New
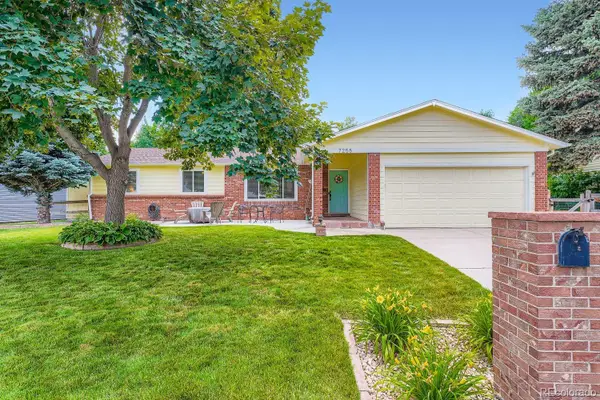 $749,900Active4 beds 4 baths2,630 sq. ft.
$749,900Active4 beds 4 baths2,630 sq. ft.7255 Taft Court, Arvada, CO 80005
MLS# 4198301Listed by: TITAN ONE REALTY GROUP - New
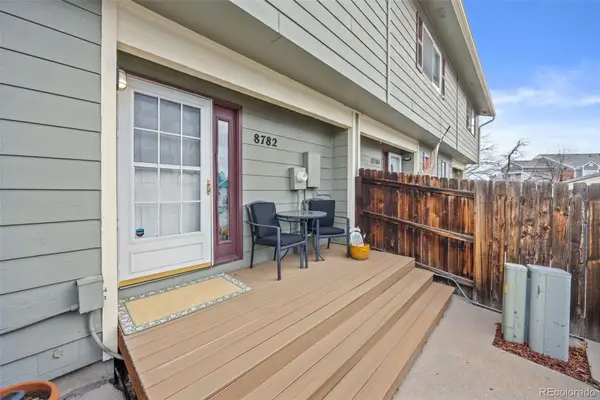 $350,000Active2 beds 3 baths1,650 sq. ft.
$350,000Active2 beds 3 baths1,650 sq. ft.8782 Carr Loop, Arvada, CO 80005
MLS# 1526188Listed by: 8Z REAL ESTATE - New
 $690,000Active5 beds 3 baths2,474 sq. ft.
$690,000Active5 beds 3 baths2,474 sq. ft.7097 Parfet Street, Arvada, CO 80004
MLS# 1909228Listed by: KELLER WILLIAMS ADVANTAGE REALTY LLC - Open Sat, 12 to 2pmNew
 $1,275,000Active5 beds 4 baths4,988 sq. ft.
$1,275,000Active5 beds 4 baths4,988 sq. ft.16889 W 63rd Lane, Arvada, CO 80403
MLS# 3733390Listed by: RE/MAX SYNERGY - New
 $550,000Active3 beds 2 baths2,092 sq. ft.
$550,000Active3 beds 2 baths2,092 sq. ft.6349 Ingalls Street, Arvada, CO 80003
MLS# 1922568Listed by: RE/MAX NORTHWEST INC - New
 $529,000Active3 beds 3 baths1,556 sq. ft.
$529,000Active3 beds 3 baths1,556 sq. ft.15492 W 65th Avenue #C, Arvada, CO 80007
MLS# 6835237Listed by: METRO REAL ESTATE - Open Sat, 11am to 2pmNew
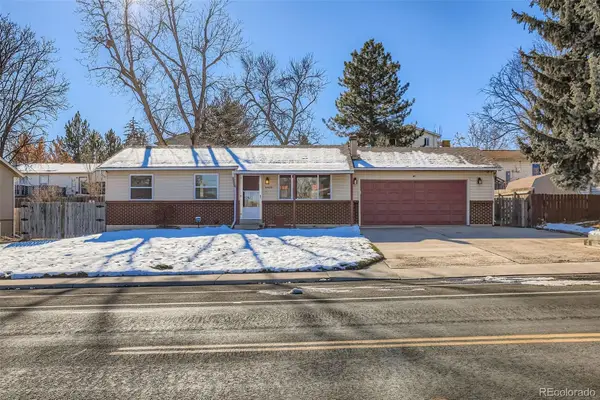 $525,000Active3 beds 2 baths1,872 sq. ft.
$525,000Active3 beds 2 baths1,872 sq. ft.6420 W 76th Avenue, Arvada, CO 80003
MLS# 8873306Listed by: HOMESMART REALTY - New
 $630,000Active5 beds 4 baths2,876 sq. ft.
$630,000Active5 beds 4 baths2,876 sq. ft.6766 Quail Street, Arvada, CO 80004
MLS# 9030316Listed by: MALOUFF & ASSOCIATES - New
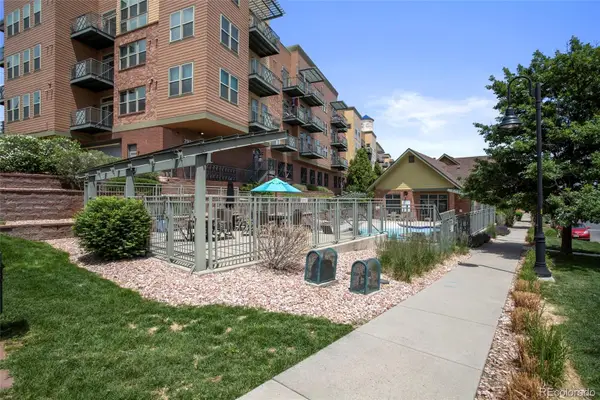 $340,000Active1 beds 1 baths822 sq. ft.
$340,000Active1 beds 1 baths822 sq. ft.7931 W 55th Avenue #308, Arvada, CO 80002
MLS# 9976034Listed by: RE/MAX ALLIANCE - OLDE TOWN - New
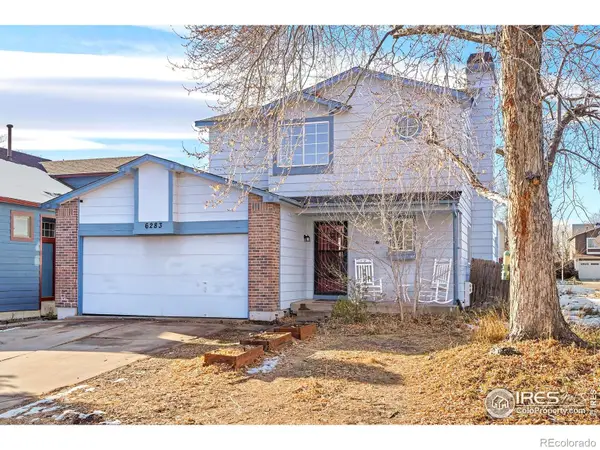 $575,000Active3 beds 3 baths1,906 sq. ft.
$575,000Active3 beds 3 baths1,906 sq. ft.6283 Xavier Street, Arvada, CO 80003
MLS# IR1048227Listed by: MILEHIMODERN - BOULDER
