14238 W 58th Place, Arvada, CO 80004
Local realty services provided by:ERA Shields Real Estate
Listed by: megan denham, james atzenbeck iimegan@homelime.com,720-280-4332
Office: resident realty north metro llc.
MLS#:5510151
Source:ML
Price summary
- Price:$865,000
- Price per sq. ft.:$214
About this home
This is the property you've been waiting for! No HOA, unincorporated Jeffco, over-sized shop, RV parking, chicken coop, and so much more! This home showcases 5 Bed/3 Bath, 4,042 sq. ft., a finished basement, loads of storage, durable James Hardy siding (no painting required!) new carpet & paint, hardwood floors, and newer windows. This home offers a great kitchen space with stainless steel appliances, new counters, and new faucet. The kitchen flows seamlessly into the adjoining dining room and living room space complete with gas fireplace. The primary suite is located on the main floor and boasts a 4-piece ensuite bath and spacious walk-in closet. Two main floor secondary bedrooms offer ample closet space and can easily access the full hallway bath. The laundry is conveniently located on the main floor just off of the garage entry and also includes the washer, dryer, and utility sink. Downstairs enjoy 2 additional bedroom/craft/office/workout etc. spaces with a 3/4 bathroom. Enjoy several storage options in the sizeable storage room with built-in shelving included and utility room with storage shelving. This home also features a whole home humidifier, air filtration system, water softener, and water filtration system. Out back enjoy a Trex deck, pond, chicken coop, included storage shed, and is fully fenced. This home wouldn't be complete without the phenomenal 23'5"x 34'10" garage/shop with two 220V outlets, window AC included, baseboard heat, built-in air compressor lines, storage, gas line for additional heater, over-sized garage doors & room for 4 vehicles. Plus keep your kiddos warm as the school bus stop is directly in front of this home. Arvada is centrally located to nearby schools, shopping, & dining. Perfectly situated just 5 minutes from town, 20 minutes to Denver or 35 minutes to DIA, with easy access to I-76 and I-70. Don't miss your opportunity to own this remarkable home, schedule your showing today!
Contact an agent
Home facts
- Year built:1987
- Listing ID #:5510151
Rooms and interior
- Bedrooms:5
- Total bathrooms:3
- Full bathrooms:1
- Living area:4,042 sq. ft.
Heating and cooling
- Cooling:Central Air
- Heating:Forced Air
Structure and exterior
- Roof:Composition
- Year built:1987
- Building area:4,042 sq. ft.
- Lot area:0.31 Acres
Schools
- High school:Arvada West
- Middle school:Drake
- Elementary school:Vanderhoof
Utilities
- Water:Public
- Sewer:Public Sewer
Finances and disclosures
- Price:$865,000
- Price per sq. ft.:$214
- Tax amount:$4,800 (2024)
New listings near 14238 W 58th Place
- New
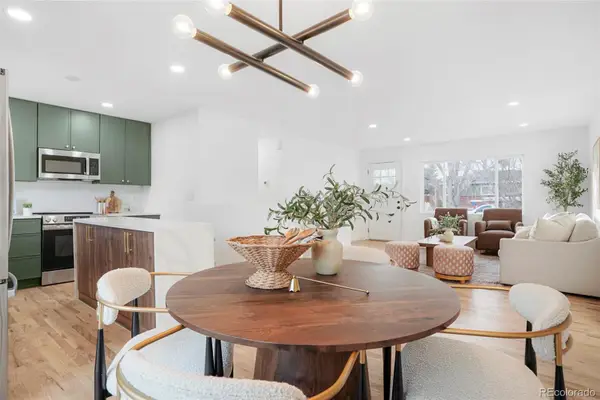 $739,000Active5 beds 3 baths2,292 sq. ft.
$739,000Active5 beds 3 baths2,292 sq. ft.6836 Newcombe Street, Arvada, CO 80004
MLS# 6321407Listed by: GUIDE REAL ESTATE - New
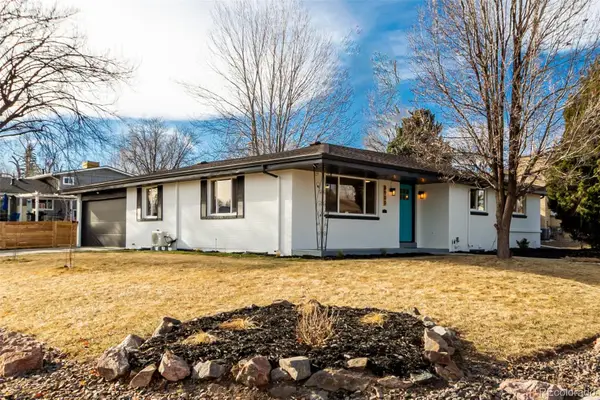 $779,000Active6 beds 3 baths2,672 sq. ft.
$779,000Active6 beds 3 baths2,672 sq. ft.8900 W 57th Avenue, Arvada, CO 80002
MLS# 5760687Listed by: YOUR CASTLE REALTY LLC - New
 $525,000Active5 beds 2 baths2,370 sq. ft.
$525,000Active5 beds 2 baths2,370 sq. ft.8777 Everett Court, Arvada, CO 80005
MLS# 6545874Listed by: KELLER WILLIAMS AVENUES REALTY - New
 $649,900Active4 beds 2 baths1,942 sq. ft.
$649,900Active4 beds 2 baths1,942 sq. ft.7464 W 73rd Place, Arvada, CO 80003
MLS# 5209880Listed by: NEXT REALTY & MANAGEMENT, LLC - Coming Soon
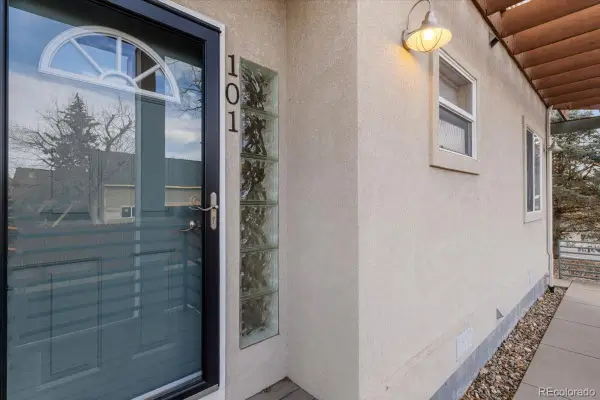 $415,000Coming Soon3 beds 2 baths
$415,000Coming Soon3 beds 2 baths5357 Balsam Street #101, Arvada, CO 80002
MLS# 7984570Listed by: RE/MAX PROFESSIONALS - New
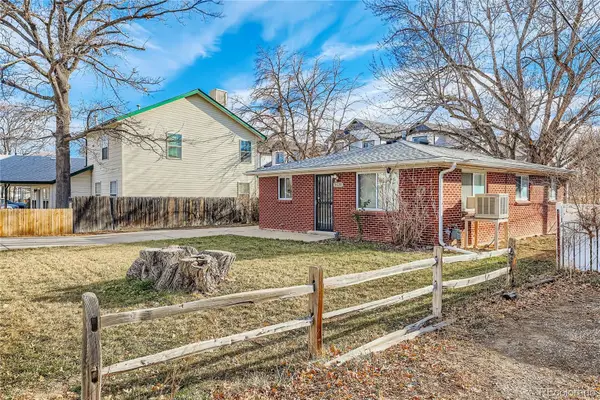 $495,000Active3 beds 1 baths1,008 sq. ft.
$495,000Active3 beds 1 baths1,008 sq. ft.8620 W 52nd Avenue, Arvada, CO 80002
MLS# 4979961Listed by: HOMESMART REALTY - New
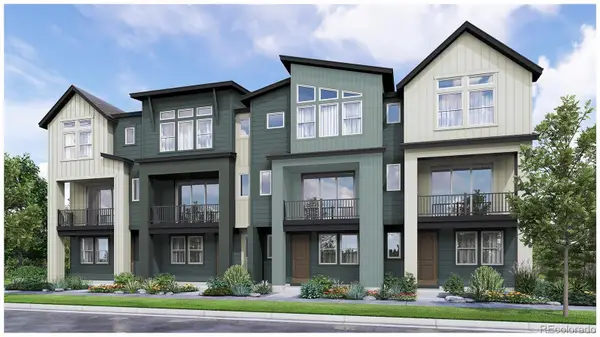 $525,950Active3 beds 4 baths1,686 sq. ft.
$525,950Active3 beds 4 baths1,686 sq. ft.5188 Robb Way, Arvada, CO 80002
MLS# 4360709Listed by: STEVE KNOLL - New
 $529,990Active3 beds 4 baths1,832 sq. ft.
$529,990Active3 beds 4 baths1,832 sq. ft.15316 W 69th Drive, Arvada, CO 80007
MLS# 8764879Listed by: DFH COLORADO REALTY LLC - New
 $798,990Active4 beds 3 baths2,597 sq. ft.
$798,990Active4 beds 3 baths2,597 sq. ft.17116 W 92nd Loop, Arvada, CO 80007
MLS# 2354511Listed by: RE/MAX PROFESSIONALS - New
 $450,000Active2 beds 2 baths1,313 sq. ft.
$450,000Active2 beds 2 baths1,313 sq. ft.10336 W 55th Place #202, Arvada, CO 80002
MLS# 5839180Listed by: RE/MAX ALLIANCE - OLDE TOWN
