14247 W 84th Circle #C, Arvada, CO 80005
Local realty services provided by:LUX Real Estate Company ERA Powered
14247 W 84th Circle #C,Arvada, CO 80005
$497,500
- 2 Beds
- 2 Baths
- 1,276 sq. ft.
- Condominium
- Active
Listed by:jody bennigsdorfJodysellscohomes@gmail.com,303-903-2472
Office:re/max alliance
MLS#:7908907
Source:ML
Price summary
- Price:$497,500
- Price per sq. ft.:$389.89
- Monthly HOA dues:$421
About this home
WOW! Wait until you see this gorgeous home in the Village of Five Parks! Stunning finishes throughout this condo including granite countertops, custom cabinetry, black stainless steel appliances, new flooring, custom tile work in the bathrooms and kitchen, fully updated primary and hall bathrooms, custom wall fireplace in living room, newer lighting, custom window coverings, large walk-in closet with organizer system and much more. No expense was spared in the remodel. Brand new furnace and central air installed in August of 2025. Two patios, one off the living/dining room and one off the primary bedroom, both with mountain views. Nicely sized laundry room with included washer and dryer. And to top it all off, a HUGE attached nearly 3 car garage with room for two cars, and a large shop or parking for motorcycles or toys. The Village of Five Parks also includes a ton of amenities, pool, walking trails, large community clubhouse, restaurants and more! No yard work, no snow shoveling, lock it up and leave or just enjoy the benefits of care-free living! Minutes from the mountains, close to Boulder, Standley Lake and all that Arvada has to offer! This home is one-of-a-kind, and is waiting for you to make it yours before the holidays! Do not wait to schedule your showing! This is a must see!
Contact an agent
Home facts
- Year built:2006
- Listing ID #:7908907
Rooms and interior
- Bedrooms:2
- Total bathrooms:2
- Full bathrooms:2
- Living area:1,276 sq. ft.
Heating and cooling
- Cooling:Central Air
- Heating:Forced Air, Natural Gas
Structure and exterior
- Roof:Composition
- Year built:2006
- Building area:1,276 sq. ft.
Schools
- High school:Ralston Valley
- Middle school:Wayne Carle
- Elementary school:Meiklejohn
Utilities
- Water:Public
- Sewer:Public Sewer
Finances and disclosures
- Price:$497,500
- Price per sq. ft.:$389.89
- Tax amount:$3,730 (2024)
New listings near 14247 W 84th Circle #C
- New
 $612,500Active4 beds 4 baths2,186 sq. ft.
$612,500Active4 beds 4 baths2,186 sq. ft.8537 W 62nd Place, Arvada, CO 80004
MLS# 6674341Listed by: MB STOEHR & COMPANY - New
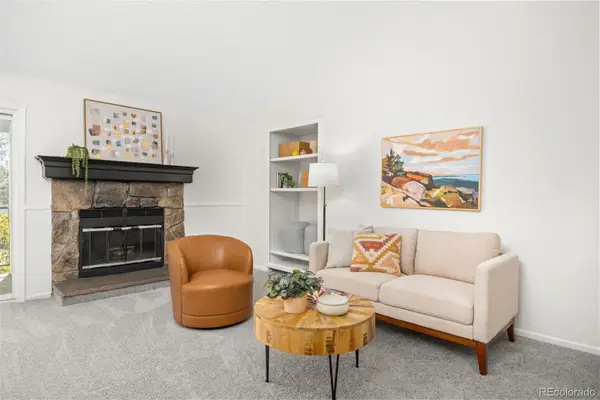 $320,000Active-- beds -- baths1,115 sq. ft.
$320,000Active-- beds -- baths1,115 sq. ft.5341 W 76th Avenue #224, Arvada, CO 80003
MLS# 5571151Listed by: LIV SOTHEBY'S INTERNATIONAL REALTY - New
 $619,500Active4 beds 2 baths1,933 sq. ft.
$619,500Active4 beds 2 baths1,933 sq. ft.8548 W 62nd Place, Arvada, CO 80004
MLS# 9739092Listed by: MB STOEHR & COMPANY - New
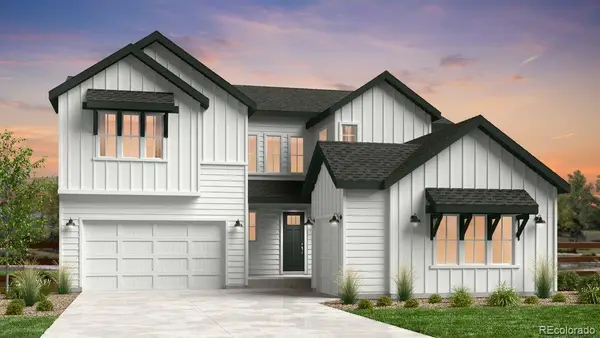 $1,205,299Active4 beds 4 baths4,950 sq. ft.
$1,205,299Active4 beds 4 baths4,950 sq. ft.16596 W 93rd Place, Arvada, CO 80007
MLS# 4000565Listed by: RE/MAX PROFESSIONALS - New
 $599,900Active5 beds 3 baths2,414 sq. ft.
$599,900Active5 beds 3 baths2,414 sq. ft.8438 Ames Street, Arvada, CO 80003
MLS# 6298703Listed by: BRIX REAL ESTATE LLC - New
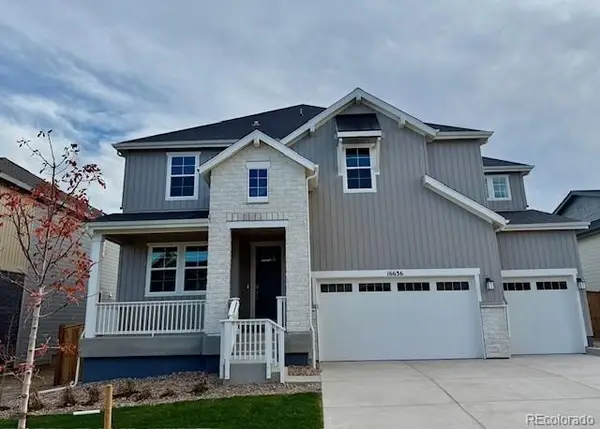 $1,129,699Active4 beds 4 baths4,748 sq. ft.
$1,129,699Active4 beds 4 baths4,748 sq. ft.16636 W 93rd Place, Arvada, CO 80007
MLS# 7030945Listed by: RE/MAX PROFESSIONALS - Coming Soon
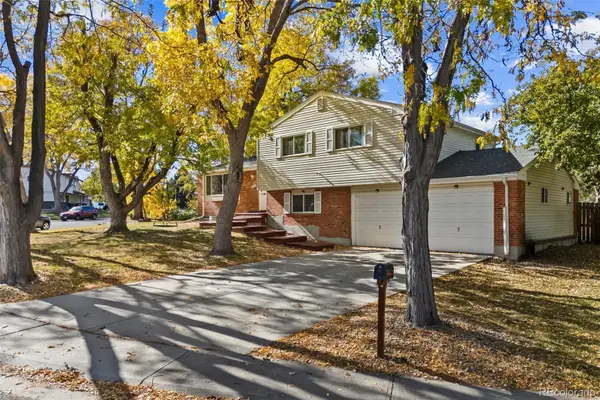 $600,000Coming Soon4 beds 3 baths
$600,000Coming Soon4 beds 3 baths8227 Yarrow Court, Arvada, CO 80005
MLS# 8366602Listed by: COMPASS - DENVER - New
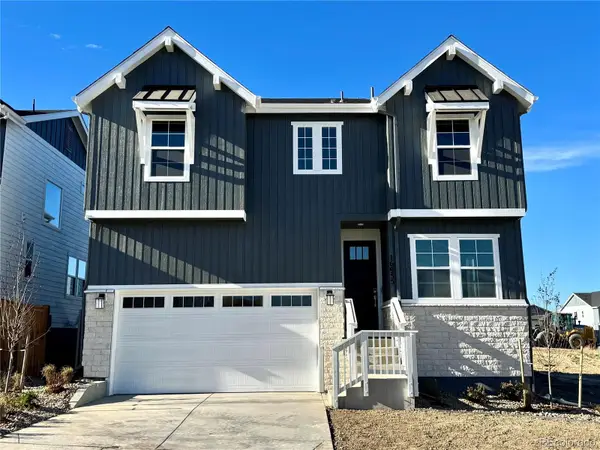 $858,949Active3 beds 3 baths2,823 sq. ft.
$858,949Active3 beds 3 baths2,823 sq. ft.16955 W 92nd Loop, Arvada, CO 80007
MLS# 2178633Listed by: RE/MAX PROFESSIONALS - New
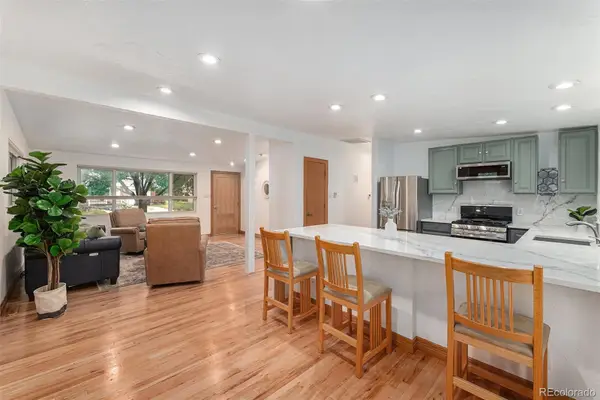 $599,999Active3 beds 2 baths1,174 sq. ft.
$599,999Active3 beds 2 baths1,174 sq. ft.5920 Estes Court, Arvada, CO 80004
MLS# 9962044Listed by: ORCHARD BROKERAGE LLC
