14457 W 88th Place #E, Arvada, CO 80005
Local realty services provided by:ERA New Age
Listed by: lydia creasey, jim dixon3038008439
Office: re/max alliance-olde town
MLS#:IR1047011
Source:ML
Price summary
- Price:$645,000
- Price per sq. ft.:$315.25
- Monthly HOA dues:$400
About this home
This one checks all the boxes-main floor living and low maintenance convenience in a prime location within one of Arvada's most coveted neighborhoods! Don't miss this ranch style townhome in Whisper Creek where you'll be instantly impressed by the open layout, hardwood floors, and thoughtful designer touches throughout. The kitchen features updated shaker cabinets, stunning quartzite countertops, and plenty of prep and storage space. The main level flows easily from the kitchen into the dining and living areas. Rounding out the main floor are a well sized primary suite with a walk-in closet and a spacious bathroom, plus an additional bedroom and full bathroom. The finished basement adds even more versatility with a second living room, a private bedroom, and another full bathroom ideal for guests, a home office or a separate retreat. This end unit townhome also includes an oversized two car garage and covered front entry. Whisper Creek residents enjoy access to a community pool, clubhouse, multiple parks, and well maintained common areas. With quick access to nearby shopping, dining, trails, and commuting routes, this is a wonderful opportunity to enjoy convenient, comfortable living in one of the best areas of Northwest Arvada. Location, comfort, and tranquility come together here making it a perfect place to call home.
Contact an agent
Home facts
- Year built:2016
- Listing ID #:IR1047011
Rooms and interior
- Bedrooms:3
- Total bathrooms:3
- Full bathrooms:1
- Living area:2,046 sq. ft.
Heating and cooling
- Cooling:Central Air
- Heating:Forced Air
Structure and exterior
- Roof:Composition
- Year built:2016
- Building area:2,046 sq. ft.
- Lot area:0.05 Acres
Schools
- High school:Ralston Valley
- Middle school:Wayne Carle
- Elementary school:Meiklejohn
Utilities
- Water:Public
- Sewer:Public Sewer
Finances and disclosures
- Price:$645,000
- Price per sq. ft.:$315.25
- Tax amount:$4,826 (2024)
New listings near 14457 W 88th Place #E
- New
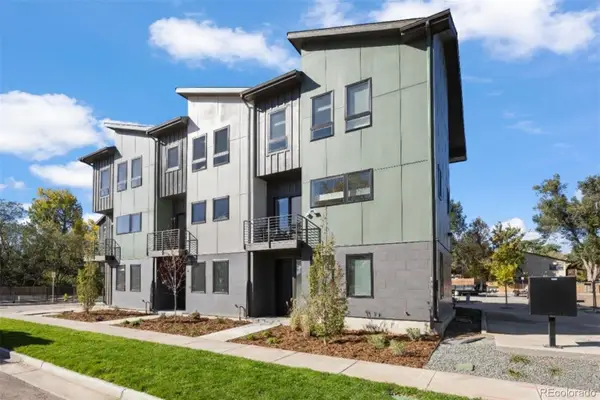 $599,000Active3 beds 3 baths1,620 sq. ft.
$599,000Active3 beds 3 baths1,620 sq. ft.5187 Carr Street, Arvada, CO 80002
MLS# 9291585Listed by: LIV SOTHEBY'S INTERNATIONAL REALTY - Open Sat, 2 to 5pmNew
 $639,900Active4 beds 3 baths2,040 sq. ft.
$639,900Active4 beds 3 baths2,040 sq. ft.13275 W 63rd Place, Arvada, CO 80004
MLS# 3721462Listed by: 8Z REAL ESTATE - New
 $746,799Active4 beds 3 baths2,078 sq. ft.
$746,799Active4 beds 3 baths2,078 sq. ft.16938 W 92nd Drive, Arvada, CO 80007
MLS# 1848124Listed by: RE/MAX PROFESSIONALS - New
 $730,349Active3 beds 3 baths2,092 sq. ft.
$730,349Active3 beds 3 baths2,092 sq. ft.16948 W 92nd Drive, Arvada, CO 80007
MLS# 6155073Listed by: RE/MAX PROFESSIONALS - New
 $823,999Active4 beds 3 baths2,503 sq. ft.
$823,999Active4 beds 3 baths2,503 sq. ft.16958 W 92nd Drive, Arvada, CO 80007
MLS# 9136164Listed by: RE/MAX PROFESSIONALS - New
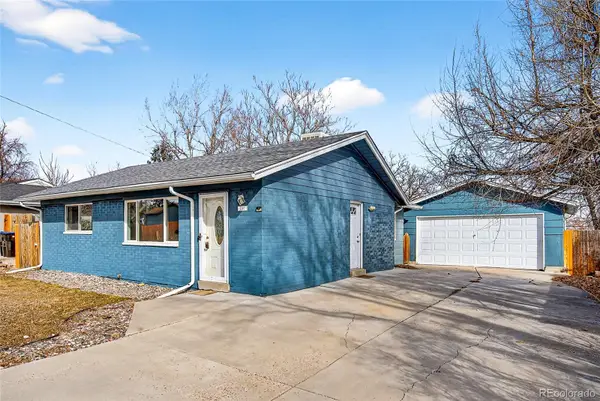 $469,000Active3 beds 2 baths1,487 sq. ft.
$469,000Active3 beds 2 baths1,487 sq. ft.5360 Johnson Street, Arvada, CO 80002
MLS# 8600216Listed by: MONDO WEST REAL ESTATE - Open Sat, 11am to 1pmNew
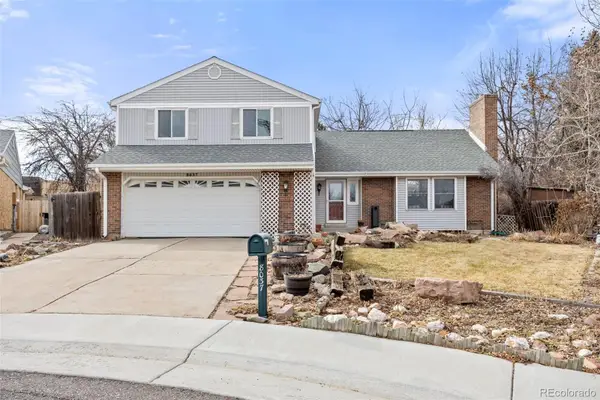 $599,000Active4 beds 3 baths2,564 sq. ft.
$599,000Active4 beds 3 baths2,564 sq. ft.8037 Iris Court, Arvada, CO 80005
MLS# 6820007Listed by: 8Z REAL ESTATE - New
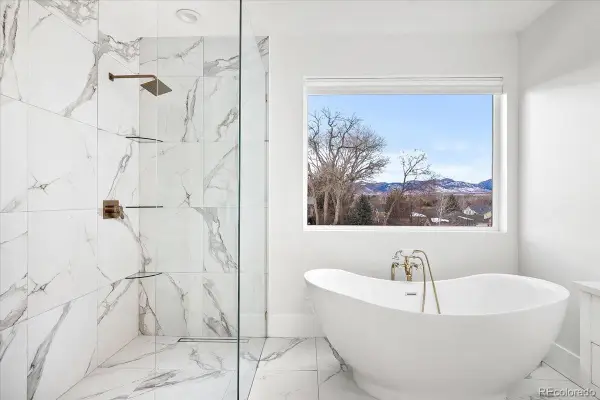 $1,500,000Active7 beds 5 baths4,477 sq. ft.
$1,500,000Active7 beds 5 baths4,477 sq. ft.6725 Beech Court, Arvada, CO 80004
MLS# 1688601Listed by: COMPASS - DENVER - Open Sat, 1 to 3pmNew
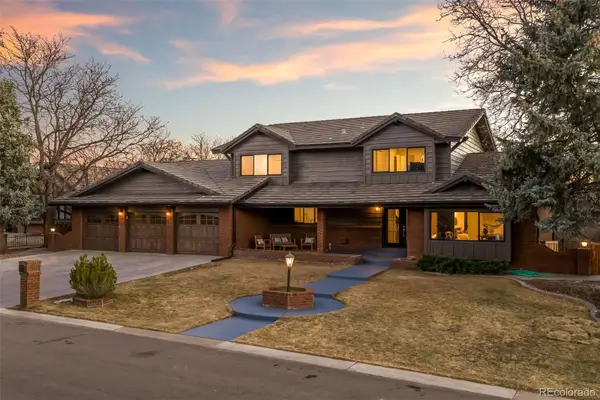 $1,575,000Active6 beds 6 baths5,527 sq. ft.
$1,575,000Active6 beds 6 baths5,527 sq. ft.12064 W 53rd Place, Arvada, CO 80002
MLS# 2308816Listed by: RE/MAX ALLIANCE - OLDE TOWN - Coming Soon
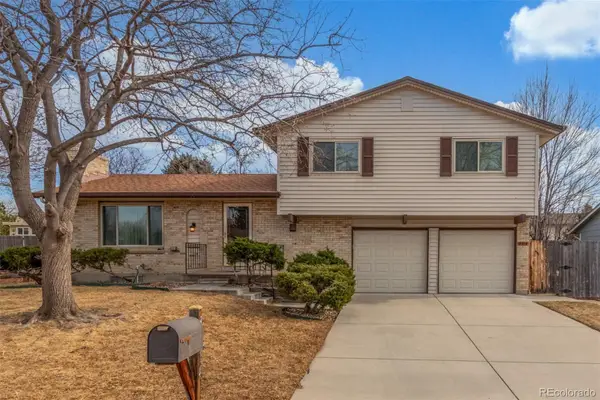 $479,900Coming Soon3 beds 3 baths
$479,900Coming Soon3 beds 3 baths8414 Kendall Court, Arvada, CO 80003
MLS# 4086820Listed by: ENGEL & VOLKERS DENVER

