15171 W 62nd Way, Arvada, CO 80403
Local realty services provided by:ERA New Age
15171 W 62nd Way,Arvada, CO 80403
$1,250,000
- 4 Beds
- 5 Baths
- 4,832 sq. ft.
- Single family
- Active
Listed by: lisa reichLisa@reichcolorado.com,303-929-6149
Office: re/max alliance - olde town
MLS#:7303690
Source:ML
Price summary
- Price:$1,250,000
- Price per sq. ft.:$258.69
- Monthly HOA dues:$100
About this home
WELCOME HOME to the highly sought-after Lakes at Westwoods, where modern living meets the beauty of West Arvada. Built in 2013, this exceptionally appointed 4-bedroom, 5-bathroom home offers comfort & sophistication. From the moment you arrive, you’ll notice the professionally designed landscaping that frames the home & sets the tone for the incredible lifestyle within. Upon entering, the curved staircase sweeps upward as a stunning architectural centerpiece, immediately catching the eye. On the right is a sun filled office - tucked away from the heart of the house, which means fewer distractions and more focus. To the right, the formal dining room sets the stage for holidays, celebrations or intimate dinners. A chef’s kitchen, butler's pantry, walk in pantry, formal dining, expansive great room, and flexible spaces create harmony between elegance and practicality. Upstairs, 4 spacious bedrooms — including a luxurious primary suite — ensure everyone has their own retreat. Just steps from the primary suite, a private en suite bedroom offers versatility. Two additional bedrooms and full bath will make mornings and evenings flow with ease for family and guests alike. Step outside and take in breathtaking mountain views and tranquil glimpses of the Broad Lake, where you not only get the views but also you get Lake Privileges. The outdoor spaces are designed for relaxation and connection, whether that means morning coffee on the patio, summer barbecues, or evenings spent watching the sun set behind the Rockies. This home is more than a place to live — it’s a chance to embrace the best of Colorado living: natural beauty, community connection, and a home designed for the way you want to live. Don’t miss the opportunity to make it yours.
Note: the house also has an invisible fence to keep pets inside the property, double HVAC zone to provide independent heating and cooling, a security system, and indoor/outdoor wired in-ceiling speakers.
Contact an agent
Home facts
- Year built:2013
- Listing ID #:7303690
Rooms and interior
- Bedrooms:4
- Total bathrooms:5
- Full bathrooms:2
- Half bathrooms:1
- Living area:4,832 sq. ft.
Heating and cooling
- Cooling:Central Air
- Heating:Forced Air, Natural Gas
Structure and exterior
- Roof:Composition
- Year built:2013
- Building area:4,832 sq. ft.
- Lot area:0.28 Acres
Schools
- High school:Arvada West
- Middle school:Drake
- Elementary school:Vanderhoof
Utilities
- Water:Public
- Sewer:Public Sewer
Finances and disclosures
- Price:$1,250,000
- Price per sq. ft.:$258.69
- Tax amount:$7,076 (2024)
New listings near 15171 W 62nd Way
- Coming Soon
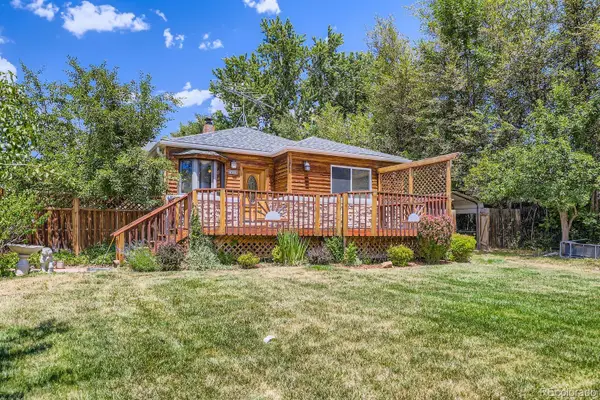 $729,000Coming Soon7 beds 4 baths
$729,000Coming Soon7 beds 4 baths7235 W 61st Avenue, Arvada, CO 80003
MLS# 2883282Listed by: THRIVE REAL ESTATE GROUP - Open Sat, 11am to 1pmNew
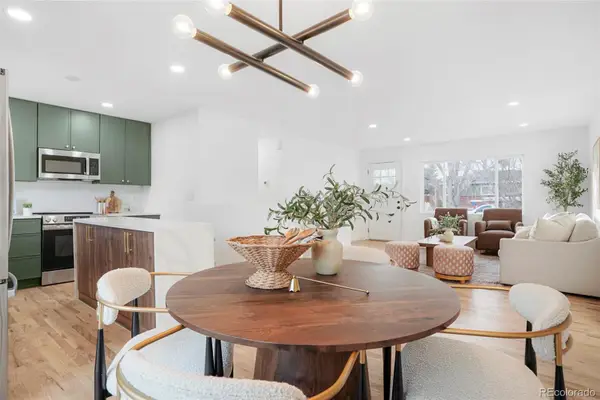 $739,000Active5 beds 3 baths2,292 sq. ft.
$739,000Active5 beds 3 baths2,292 sq. ft.6836 Newcombe Street, Arvada, CO 80004
MLS# 6321407Listed by: GUIDE REAL ESTATE - New
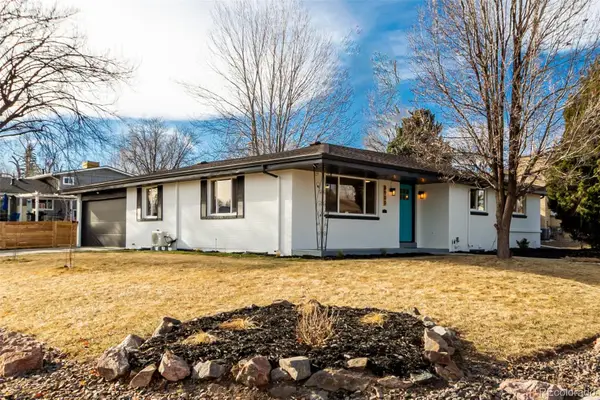 $779,000Active6 beds 3 baths2,672 sq. ft.
$779,000Active6 beds 3 baths2,672 sq. ft.8900 W 57th Avenue, Arvada, CO 80002
MLS# 5760687Listed by: YOUR CASTLE REALTY LLC - New
 $525,000Active5 beds 2 baths2,370 sq. ft.
$525,000Active5 beds 2 baths2,370 sq. ft.8777 Everett Court, Arvada, CO 80005
MLS# 6545874Listed by: KELLER WILLIAMS AVENUES REALTY - New
 $649,900Active4 beds 2 baths1,942 sq. ft.
$649,900Active4 beds 2 baths1,942 sq. ft.7464 W 73rd Place, Arvada, CO 80003
MLS# 5209880Listed by: NEXT REALTY & MANAGEMENT, LLC - Coming Soon
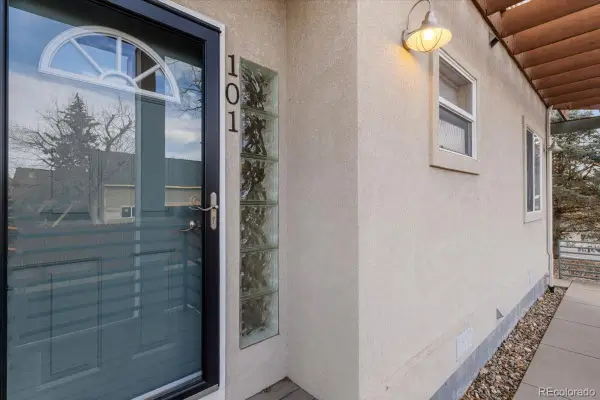 $415,000Coming Soon3 beds 2 baths
$415,000Coming Soon3 beds 2 baths5357 Balsam Street #101, Arvada, CO 80002
MLS# 7984570Listed by: RE/MAX PROFESSIONALS - New
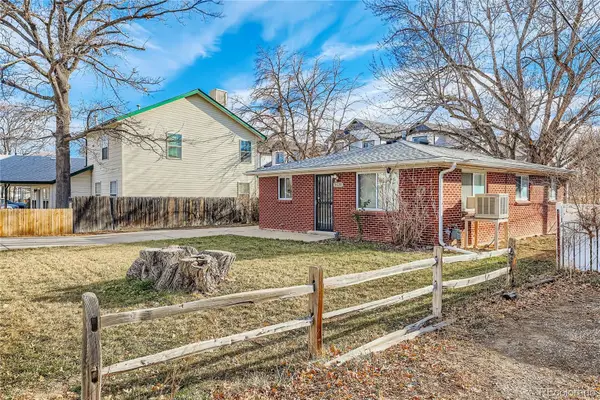 $495,000Active3 beds 1 baths1,008 sq. ft.
$495,000Active3 beds 1 baths1,008 sq. ft.8620 W 52nd Avenue, Arvada, CO 80002
MLS# 4979961Listed by: HOMESMART REALTY - New
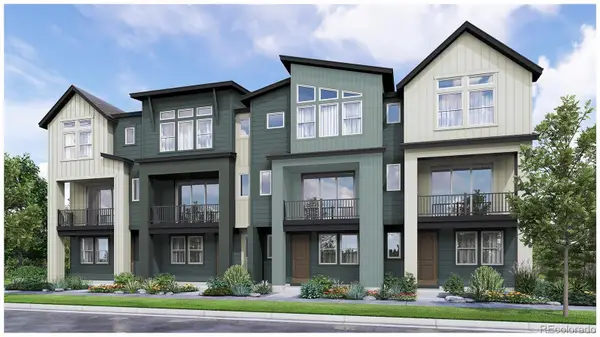 $525,950Active3 beds 4 baths1,686 sq. ft.
$525,950Active3 beds 4 baths1,686 sq. ft.5188 Robb Way, Arvada, CO 80002
MLS# 4360709Listed by: STEVE KNOLL - New
 $529,990Active3 beds 4 baths1,832 sq. ft.
$529,990Active3 beds 4 baths1,832 sq. ft.15316 W 69th Drive, Arvada, CO 80007
MLS# 8764879Listed by: DFH COLORADO REALTY LLC - New
 $798,990Active4 beds 3 baths2,597 sq. ft.
$798,990Active4 beds 3 baths2,597 sq. ft.17116 W 92nd Loop, Arvada, CO 80007
MLS# 2354511Listed by: RE/MAX PROFESSIONALS
