15386 W 66th Drive #D, Arvada, CO 80007
Local realty services provided by:ERA New Age
15386 W 66th Drive #D,Arvada, CO 80007
$514,000
- 3 Beds
- 3 Baths
- 1,485 sq. ft.
- Townhouse
- Active
Listed by: hayden carsonhayden.carson@compass.com,225-910-3373
Office: compass - denver
MLS#:7270245
Source:ML
Price summary
- Price:$514,000
- Price per sq. ft.:$346.13
- Monthly HOA dues:$292
About this home
Welcome home! This beautifully updated 3-bed, 2.5-bath townhome feels fresh, bright, and move-in ready. Step inside to this inviting open floor plan, where you'll be greeted by a cozy living area with a gas fireplace with newer stone exterior, newer painted walls and ceilings (downstairs only), a stunning upgraded kitchen — sleek quartz counters, stainless appliances, newer lighting fixtures, newer backsplash, newer cabinet paint, and plenty of counterspace, perfect for coffee or gathering. The spacious primary suite with its own covered balcony feels like a quiet retreat. Two more cozy bedrooms, convenient upstairs laundry, and a half-bath on the main floor make daily life easy and comfortable. Stairs & upstairs have newer high quality plush carpet. Garage was painted and floors epoxied 3 years ago. This location puts you minutes from everything you love: peaceful trails and playgrounds at Forest Springs Park, charming Olde Town Arvada’s cafes, breweries, and weekend farmers markets, plus quick hops to downtown Denver (15 min) or Golden’s hiking and craft-beer scene (20 min). Top schools, everyday shopping, and wide-open green spaces are all practically at your doorstep—quiet suburban charm with the best of Colorado living just around the corner. This isn't just a location; it's a launchpad for mountain mornings, urban evenings, and all the joyful in-betweens! **community-wide extensive roof repair took place in April of 2024 (with no special assessment to worry about!**
Contact an agent
Home facts
- Year built:2009
- Listing ID #:7270245
Rooms and interior
- Bedrooms:3
- Total bathrooms:3
- Full bathrooms:2
- Half bathrooms:1
- Living area:1,485 sq. ft.
Heating and cooling
- Cooling:Central Air
- Heating:Forced Air
Structure and exterior
- Roof:Composition
- Year built:2009
- Building area:1,485 sq. ft.
- Lot area:0.03 Acres
Schools
- High school:Arvada West
- Middle school:Drake
- Elementary school:Stott
Utilities
- Water:Public
- Sewer:Public Sewer
Finances and disclosures
- Price:$514,000
- Price per sq. ft.:$346.13
- Tax amount:$3,964 (2024)
New listings near 15386 W 66th Drive #D
- New
 $649,900Active4 beds 2 baths1,942 sq. ft.
$649,900Active4 beds 2 baths1,942 sq. ft.7464 W 73rd Place, Arvada, CO 80003
MLS# 5209880Listed by: NEXT REALTY & MANAGEMENT, LLC - Coming Soon
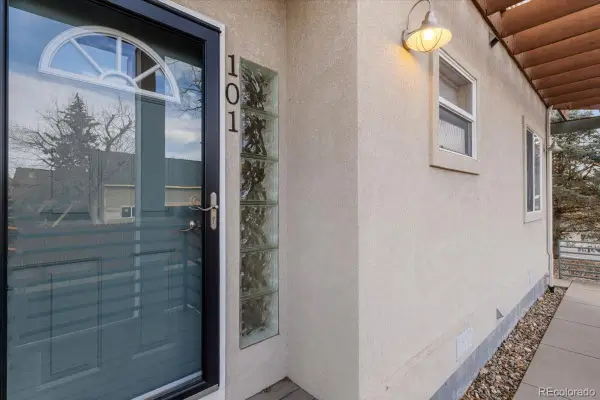 $415,000Coming Soon3 beds 2 baths
$415,000Coming Soon3 beds 2 baths5357 Balsam Street #101, Arvada, CO 80002
MLS# 7984570Listed by: RE/MAX PROFESSIONALS - New
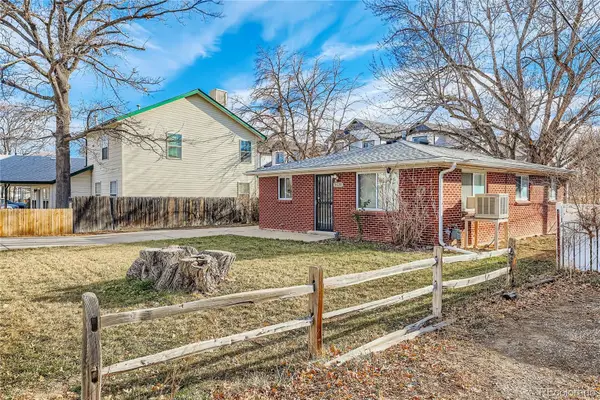 $495,000Active3 beds 1 baths1,008 sq. ft.
$495,000Active3 beds 1 baths1,008 sq. ft.8620 W 52nd Avenue, Arvada, CO 80002
MLS# 4979961Listed by: HOMESMART REALTY - New
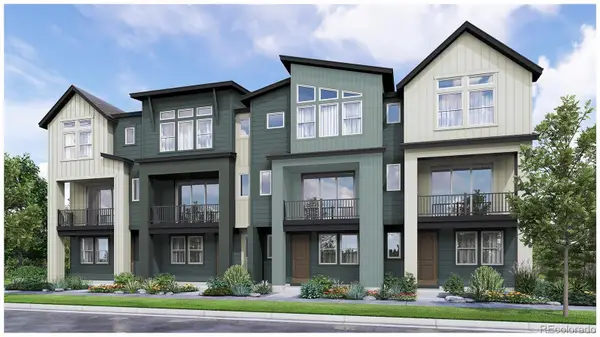 $525,950Active3 beds 4 baths1,686 sq. ft.
$525,950Active3 beds 4 baths1,686 sq. ft.5188 Robb Way, Arvada, CO 80002
MLS# 4360709Listed by: STEVE KNOLL - New
 $529,990Active3 beds 4 baths1,832 sq. ft.
$529,990Active3 beds 4 baths1,832 sq. ft.15316 W 69th Drive, Arvada, CO 80007
MLS# 8764879Listed by: DFH COLORADO REALTY LLC - New
 $798,990Active4 beds 3 baths2,597 sq. ft.
$798,990Active4 beds 3 baths2,597 sq. ft.17116 W 92nd Loop, Arvada, CO 80007
MLS# 2354511Listed by: RE/MAX PROFESSIONALS - Open Sat, 12am to 2pmNew
 $450,000Active2 beds 2 baths1,313 sq. ft.
$450,000Active2 beds 2 baths1,313 sq. ft.10336 W 55th Place #202, Arvada, CO 80002
MLS# 5839180Listed by: RE/MAX ALLIANCE - OLDE TOWN - New
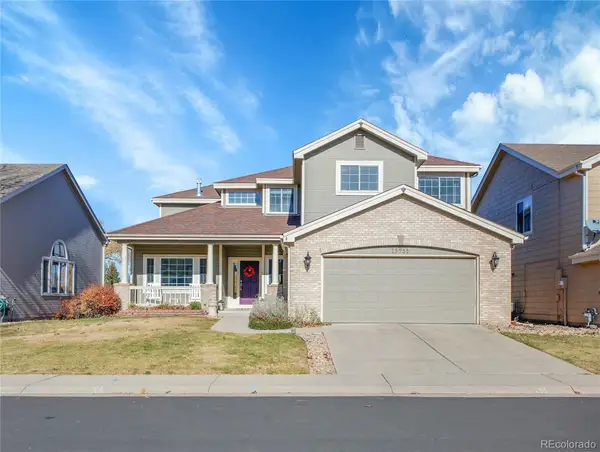 $920,000Active4 beds 4 baths3,518 sq. ft.
$920,000Active4 beds 4 baths3,518 sq. ft.15933 W 66th Circle, Arvada, CO 80007
MLS# 1946935Listed by: 1 PERCENT LISTS MILE HIGH - New
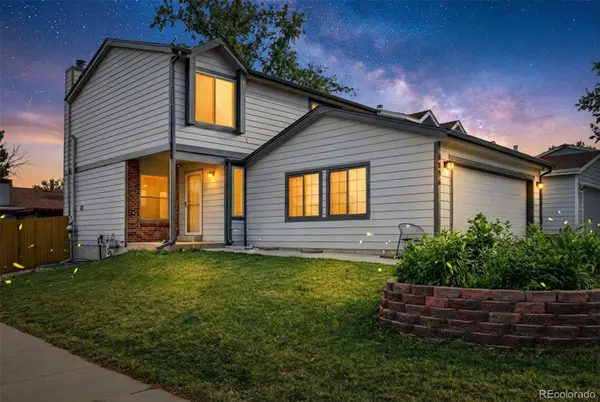 $550,000Active2 beds 3 baths2,028 sq. ft.
$550,000Active2 beds 3 baths2,028 sq. ft.8096 Lee Court, Arvada, CO 80005
MLS# 6262160Listed by: RE/MAX MOMENTUM - New
 $685,000Active4 beds 4 baths2,689 sq. ft.
$685,000Active4 beds 4 baths2,689 sq. ft.11443 W 67th Avenue, Arvada, CO 80004
MLS# 3290353Listed by: HOMESMART REALTY
