15516 W 64th Loop #F, Arvada, CO 80007
Local realty services provided by:ERA Teamwork Realty
15516 W 64th Loop #F,Arvada, CO 80007
$500,000
- 3 Beds
- 3 Baths
- 1,424 sq. ft.
- Townhouse
- Active
Listed by: empowerhome team coloradoColorado-Contracts@empowerhome.com,303-424-7575
Office: keller williams realty northern colorado
MLS#:5624444
Source:ML
Price summary
- Price:$500,000
- Price per sq. ft.:$351.12
- Monthly HOA dues:$54
About this home
Welcome to this charming end-unit townhome featuring a covered front porch, perfect for relaxing or greeting guests. Step inside to an inviting open floor plan that seamlessly connects the family room and kitchen making entertaining on a small or large scale easy. The kitchen boasts quartz countertops, a spacious island, ample warm maple cabinetry for storage, a pantry, and a gas stove ideal for everyday living. Luxury vinyl planked flooring extends throughout the main level and provides the warm look of wood but very easy care if you have pets or children. Lots of windows provides daily sunlight making it a cheerful place to live. This level also has a powder bath. Upstairs, you’ll find three bedrooms and two bathrooms, including a generous primary suite complete with a private en suite bathroom and walk-in closet. The upper level also offers a dedicated laundry room and a versatile nook area that’s perfect for a home office, reading space, or play area. This home also includes an attached two car garage, a Ring doorbell, and a Ring camera above the garage for added peace of mind. Residents of this sought-after community enjoy access to a pool and playground, with HOA coverage that includes water, sewer, trash, recycling, and grounds maintenance. Ideally located in West Arvada and feeding to excellent ranked schools, making this spacious home perfect for busy families. Walking distance to local shopping and dining options and 20 minutes to either Downtown Denver, Boulder or the beautiful foothills. Just a block from the Ralston Creek trail making it easy to access miles of trails for biking/walking and is less than a mile to the West Woods Golf Course. Discover why this community is widely loved by young professionals, families and empty nesters alike! Come discover why this is the place you have been waiting to call HOME!!
Contact an agent
Home facts
- Year built:2018
- Listing ID #:5624444
Rooms and interior
- Bedrooms:3
- Total bathrooms:3
- Full bathrooms:1
- Half bathrooms:1
- Living area:1,424 sq. ft.
Heating and cooling
- Cooling:Central Air
- Heating:Forced Air
Structure and exterior
- Roof:Composition
- Year built:2018
- Building area:1,424 sq. ft.
- Lot area:0.02 Acres
Schools
- High school:Arvada West
- Middle school:Drake
- Elementary school:Stott
Utilities
- Water:Public
- Sewer:Community Sewer
Finances and disclosures
- Price:$500,000
- Price per sq. ft.:$351.12
- Tax amount:$5,533 (2024)
New listings near 15516 W 64th Loop #F
- New
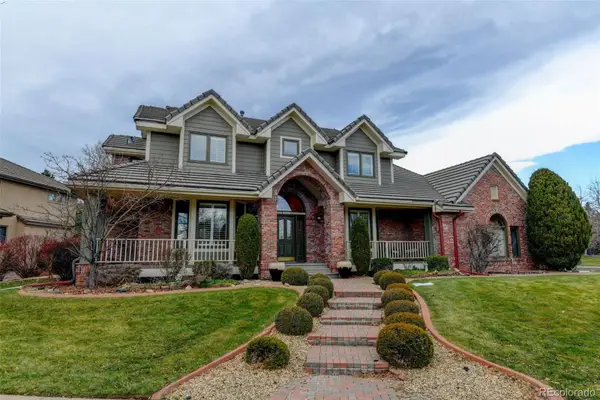 $1,200,000Active6 beds 5 baths5,027 sq. ft.
$1,200,000Active6 beds 5 baths5,027 sq. ft.6766 Westwoods Circle, Arvada, CO 80007
MLS# 2185241Listed by: WEICHERT REALTORS PROFESSIONALS - Open Sat, 12 to 2pmNew
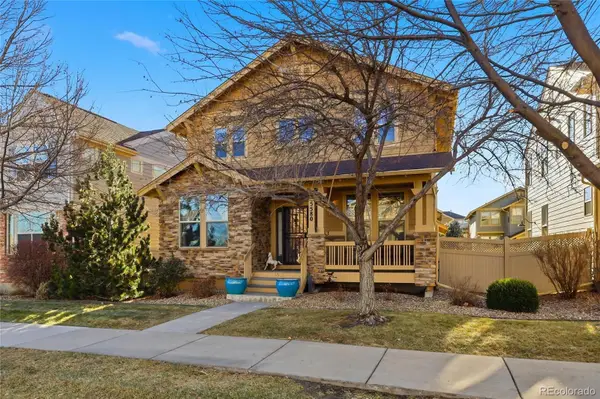 $699,000Active4 beds 4 baths3,261 sq. ft.
$699,000Active4 beds 4 baths3,261 sq. ft.5580 W 73rd Avenue, Arvada, CO 80003
MLS# 2083904Listed by: YOUR CASTLE REAL ESTATE INC - New
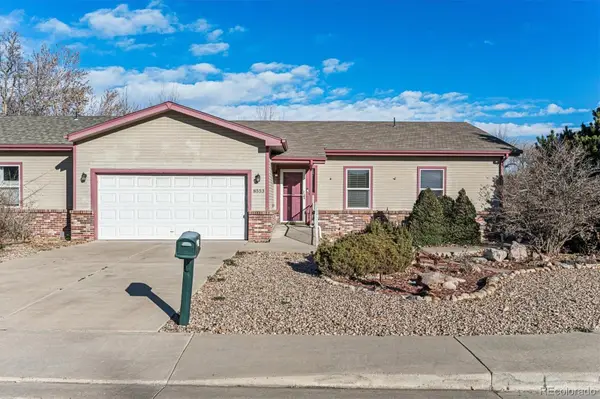 $524,900Active3 beds 2 baths1,564 sq. ft.
$524,900Active3 beds 2 baths1,564 sq. ft.8553 W 48th Place, Arvada, CO 80002
MLS# 5350046Listed by: RE/MAX ALLIANCE - New
 $1,675,000Active3 beds 4 baths5,063 sq. ft.
$1,675,000Active3 beds 4 baths5,063 sq. ft.5276 Flora Way, Arvada, CO 80002
MLS# 2331660Listed by: KELLER WILLIAMS PREFERRED REALTY - New
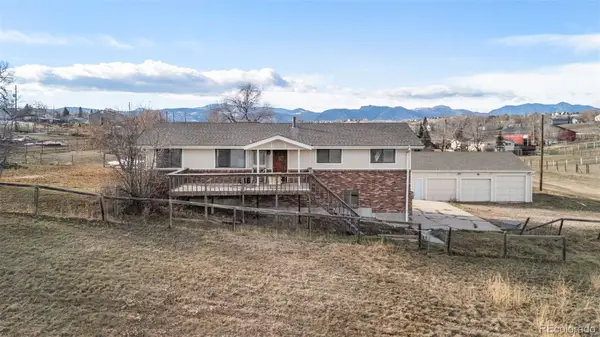 $800,000Active5 beds 3 baths2,208 sq. ft.
$800,000Active5 beds 3 baths2,208 sq. ft.16030 W 75th Place, Arvada, CO 80007
MLS# 7600665Listed by: RE/MAX OF CHERRY CREEK - New
 $360,000Active2 beds 2 baths1,494 sq. ft.
$360,000Active2 beds 2 baths1,494 sq. ft.6615 W 84th Way #101, Arvada, CO 80003
MLS# 2783686Listed by: EXP REALTY, LLC - New
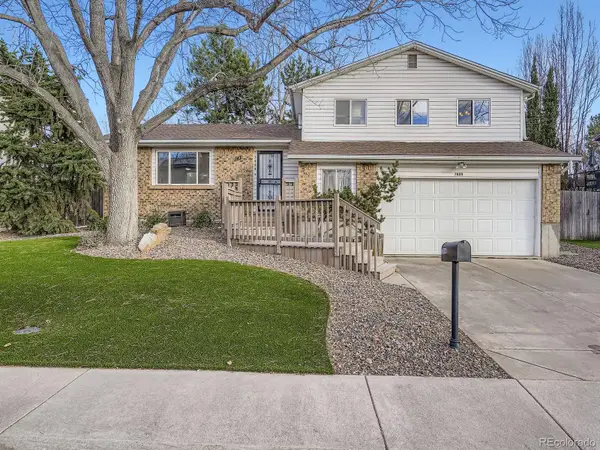 $590,000Active3 beds 3 baths2,224 sq. ft.
$590,000Active3 beds 3 baths2,224 sq. ft.7004 Beech Court, Arvada, CO 80004
MLS# 8120998Listed by: YOUR CASTLE REAL ESTATE INC - New
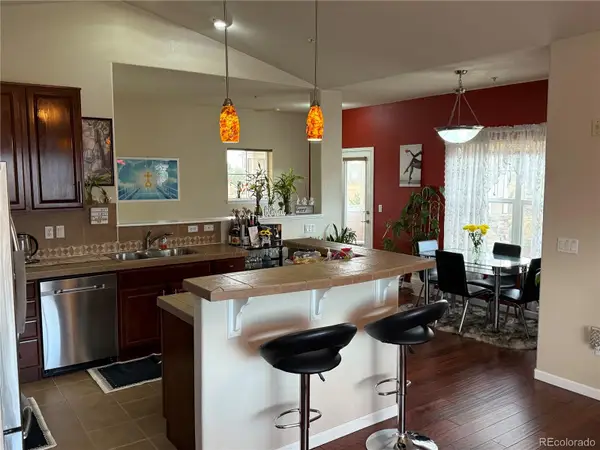 $465,000Active2 beds 1 baths1,134 sq. ft.
$465,000Active2 beds 1 baths1,134 sq. ft.6292 Kilmer Loop #204, Golden, CO 80403
MLS# 8323373Listed by: SUNRISE REALTY & FINANCING LLC - Open Sat, 10am to 12pmNew
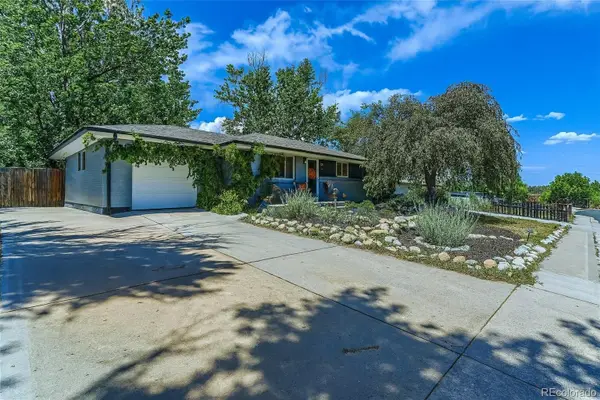 $600,000Active3 beds 3 baths2,240 sq. ft.
$600,000Active3 beds 3 baths2,240 sq. ft.6581 Harlan Street, Arvada, CO 80003
MLS# 6761293Listed by: CHALLIS REAL ESTATE COMPANY LLC - New
 $298,000Active1 beds 1 baths764 sq. ft.
$298,000Active1 beds 1 baths764 sq. ft.6785 W 84th Way #51, Arvada, CO 80003
MLS# 8342573Listed by: MB CLYMER REAL ESTATE INC
