16041 W 64th Way, Arvada, CO 80007
Local realty services provided by:LUX Real Estate Company ERA Powered
16041 W 64th Way,Arvada, CO 80007
$639,000
- 3 Beds
- 3 Baths
- 2,478 sq. ft.
- Condominium
- Active
Listed by: theresa holder-morrisonHolderHomesTeam@gmail.com
Office: re/max alliance
MLS#:4379035
Source:ML
Price summary
- Price:$639,000
- Price per sq. ft.:$257.87
- Monthly HOA dues:$366
About this home
Beautiful East-Facing 3-Bedroom Ranch-Style Paired Home.
This charming home offers a desirable main-floor primary suite and convenient main-floor laundry. The upper level has been recently remodeled, and the basement features fresh paint and new carpet. Enjoy upgraded appliances, remote-operated blinds, and vaulted ceilings that create a bright, open feel. Newer furnace and air conditioning unit. Extra storage in the basement.
Located in a quiet, sought-after neighborhood directly across from a park, this property offers extra parking on both the south and east sides of the unit. You’ll love the convenience of being close to grocery stores, gas stations, and shopping, with nearby bike and walking trails for outdoor enthusiasts.
Just minutes from Westwoods Golf Course, the YMCA, and the Apex Recreation Center, this home combines comfort, convenience, and an unbeatable location.
Contact an agent
Home facts
- Year built:1999
- Listing ID #:4379035
Rooms and interior
- Bedrooms:3
- Total bathrooms:3
- Full bathrooms:1
- Living area:2,478 sq. ft.
Heating and cooling
- Cooling:Central Air
- Heating:Forced Air, Natural Gas
Structure and exterior
- Roof:Composition
- Year built:1999
- Building area:2,478 sq. ft.
- Lot area:0.04 Acres
Schools
- High school:Ralston Valley
- Middle school:Drake
- Elementary school:West Woods
Utilities
- Water:Public
- Sewer:Public Sewer
Finances and disclosures
- Price:$639,000
- Price per sq. ft.:$257.87
- Tax amount:$3,094 (2024)
New listings near 16041 W 64th Way
- New
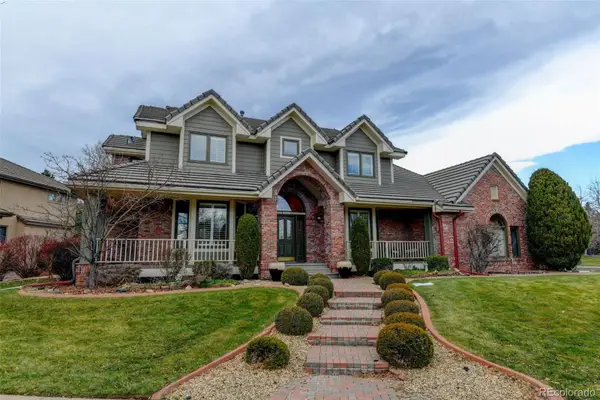 $1,200,000Active6 beds 5 baths5,027 sq. ft.
$1,200,000Active6 beds 5 baths5,027 sq. ft.6766 Westwoods Circle, Arvada, CO 80007
MLS# 2185241Listed by: WEICHERT REALTORS PROFESSIONALS - Open Sat, 12 to 2pmNew
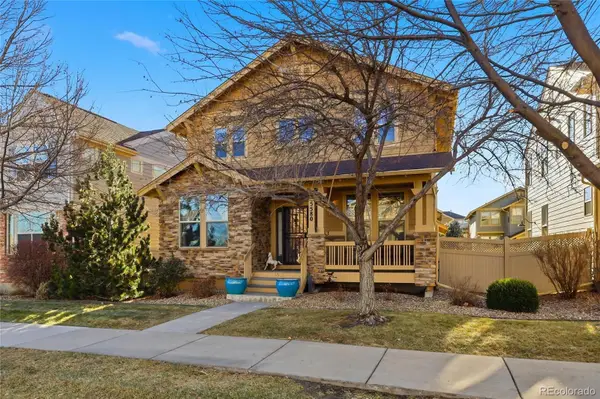 $699,000Active4 beds 4 baths3,261 sq. ft.
$699,000Active4 beds 4 baths3,261 sq. ft.5580 W 73rd Avenue, Arvada, CO 80003
MLS# 2083904Listed by: YOUR CASTLE REAL ESTATE INC - New
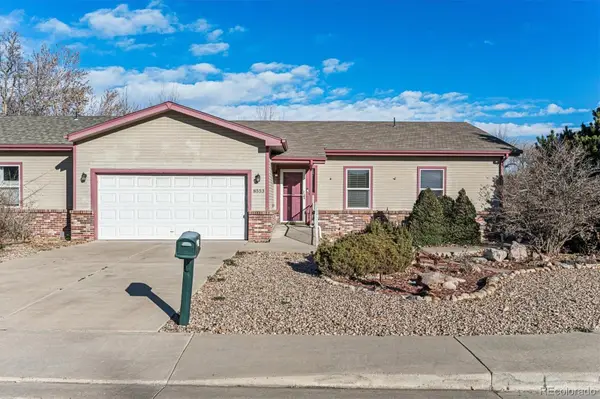 $524,900Active3 beds 2 baths1,564 sq. ft.
$524,900Active3 beds 2 baths1,564 sq. ft.8553 W 48th Place, Arvada, CO 80002
MLS# 5350046Listed by: RE/MAX ALLIANCE - New
 $1,675,000Active3 beds 4 baths5,063 sq. ft.
$1,675,000Active3 beds 4 baths5,063 sq. ft.5276 Flora Way, Arvada, CO 80002
MLS# 2331660Listed by: KELLER WILLIAMS PREFERRED REALTY - New
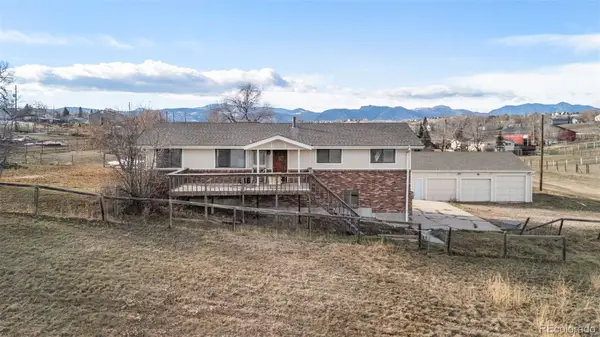 $800,000Active5 beds 3 baths2,208 sq. ft.
$800,000Active5 beds 3 baths2,208 sq. ft.16030 W 75th Place, Arvada, CO 80007
MLS# 7600665Listed by: RE/MAX OF CHERRY CREEK - New
 $360,000Active2 beds 2 baths1,494 sq. ft.
$360,000Active2 beds 2 baths1,494 sq. ft.6615 W 84th Way #101, Arvada, CO 80003
MLS# 2783686Listed by: EXP REALTY, LLC - New
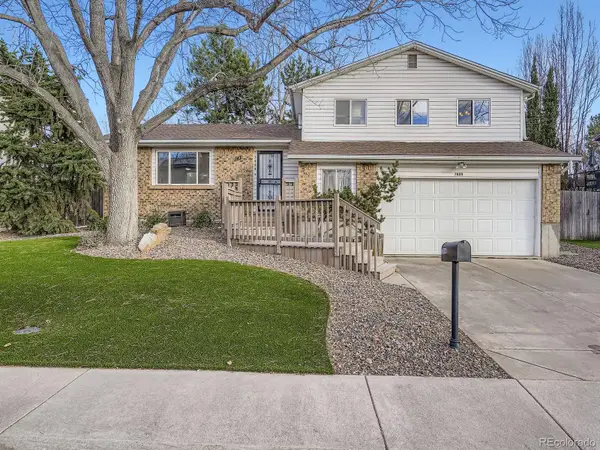 $590,000Active3 beds 3 baths2,224 sq. ft.
$590,000Active3 beds 3 baths2,224 sq. ft.7004 Beech Court, Arvada, CO 80004
MLS# 8120998Listed by: YOUR CASTLE REAL ESTATE INC - New
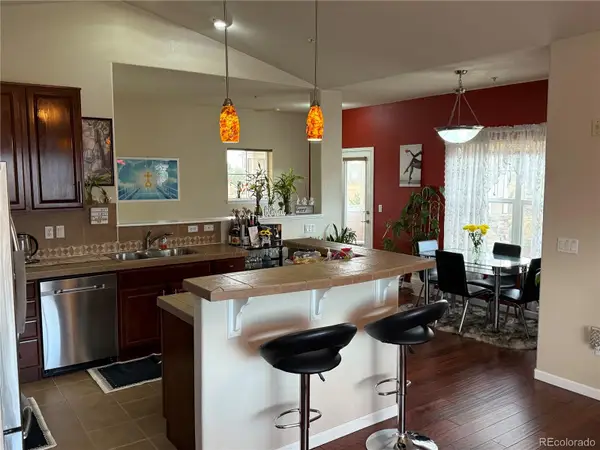 $465,000Active2 beds 1 baths1,134 sq. ft.
$465,000Active2 beds 1 baths1,134 sq. ft.6292 Kilmer Loop #204, Golden, CO 80403
MLS# 8323373Listed by: SUNRISE REALTY & FINANCING LLC - Open Sat, 10am to 12pmNew
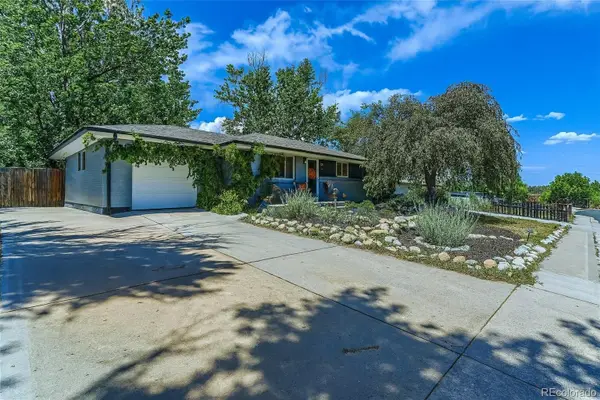 $600,000Active3 beds 3 baths2,240 sq. ft.
$600,000Active3 beds 3 baths2,240 sq. ft.6581 Harlan Street, Arvada, CO 80003
MLS# 6761293Listed by: CHALLIS REAL ESTATE COMPANY LLC - New
 $298,000Active1 beds 1 baths764 sq. ft.
$298,000Active1 beds 1 baths764 sq. ft.6785 W 84th Way #51, Arvada, CO 80003
MLS# 8342573Listed by: MB CLYMER REAL ESTATE INC
