16486 W 94th Drive, Arvada, CO 80007
Local realty services provided by:ERA Shields Real Estate
Listed by: dan thomasdan@8z.com,303-349-9288
Office: 8z real estate
MLS#:4684835
Source:ML
Price summary
- Price:$849,900
- Price per sq. ft.:$203.13
About this home
The home is listed at $849,900 — APPRAISED JUST A FEW MONTHS AGO FOR $952,000. YOU DO THE MATH. BUILT IN EQUITY!!!
Bonus: the main level includes a private suite with its own bedroom, full bath, and sitting area — perfect for guests, multi-gen living, or a quiet workspace.
The rest of the home feels just as dialed in. Plenty of natural light, open layout, upgraded finishes, and a layout that works for how people actually live. Upstairs bedrooms offer space to spread out, and the backyard gives you room to unwind.
The fully finished walkout basement adds even more flexibility — whether you need a media room, gym, or extra space for guests, it's ready for it.
Out back, you’ll never have a neighbor behind you — the home backs to a greenbelt and offers both mountain and city views. On the 4th of July, it just might be the best seat in the neighborhood.
Location-wise, it’s hard to beat. Right at the base of the foothills with quick access to the mountains, Golden, and Boulder. The area continues to grow with new restaurants, breweries, and retail popping up all around.
Contact an agent
Home facts
- Year built:2015
- Listing ID #:4684835
Rooms and interior
- Bedrooms:5
- Total bathrooms:5
- Full bathrooms:1
- Half bathrooms:1
- Living area:4,184 sq. ft.
Heating and cooling
- Cooling:Central Air
- Heating:Forced Air
Structure and exterior
- Roof:Composition
- Year built:2015
- Building area:4,184 sq. ft.
- Lot area:0.15 Acres
Schools
- High school:Ralston Valley
- Middle school:Three Creeks
- Elementary school:Three Creeks
Utilities
- Water:Public
- Sewer:Public Sewer
Finances and disclosures
- Price:$849,900
- Price per sq. ft.:$203.13
- Tax amount:$9,718 (2024)
New listings near 16486 W 94th Drive
- New
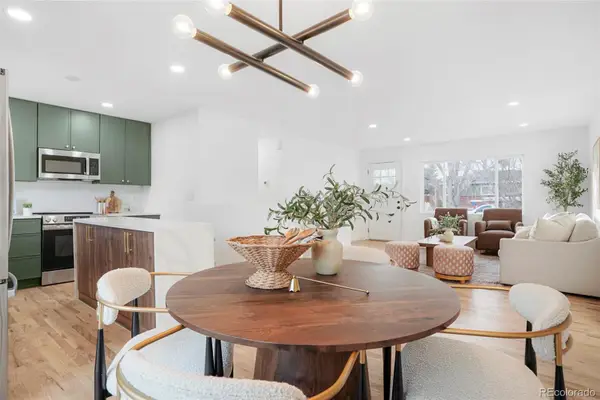 $739,000Active5 beds 3 baths2,292 sq. ft.
$739,000Active5 beds 3 baths2,292 sq. ft.6836 Newcombe Street, Arvada, CO 80004
MLS# 6321407Listed by: GUIDE REAL ESTATE - New
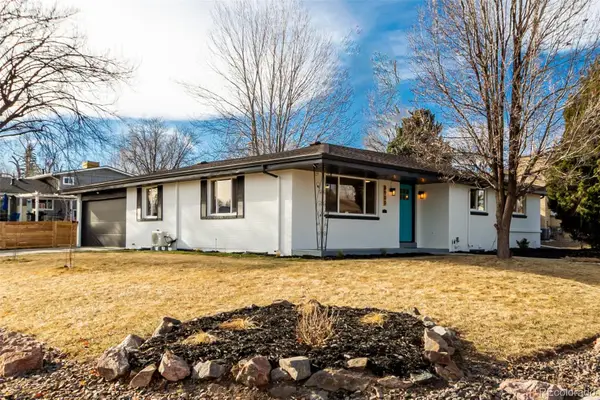 $779,000Active6 beds 3 baths2,672 sq. ft.
$779,000Active6 beds 3 baths2,672 sq. ft.8900 W 57th Avenue, Arvada, CO 80002
MLS# 5760687Listed by: YOUR CASTLE REALTY LLC - New
 $525,000Active5 beds 2 baths2,370 sq. ft.
$525,000Active5 beds 2 baths2,370 sq. ft.8777 Everett Court, Arvada, CO 80005
MLS# 6545874Listed by: KELLER WILLIAMS AVENUES REALTY - New
 $649,900Active4 beds 2 baths1,942 sq. ft.
$649,900Active4 beds 2 baths1,942 sq. ft.7464 W 73rd Place, Arvada, CO 80003
MLS# 5209880Listed by: NEXT REALTY & MANAGEMENT, LLC - Coming Soon
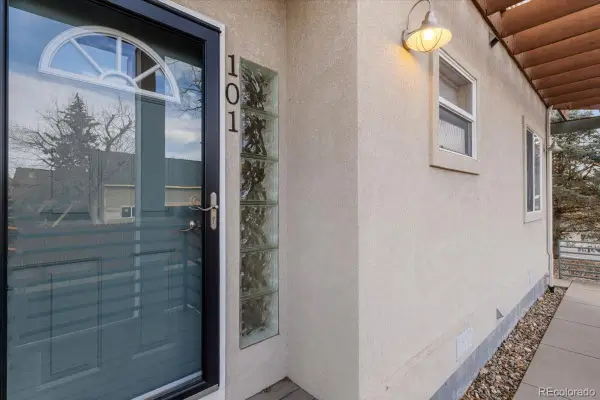 $415,000Coming Soon3 beds 2 baths
$415,000Coming Soon3 beds 2 baths5357 Balsam Street #101, Arvada, CO 80002
MLS# 7984570Listed by: RE/MAX PROFESSIONALS - New
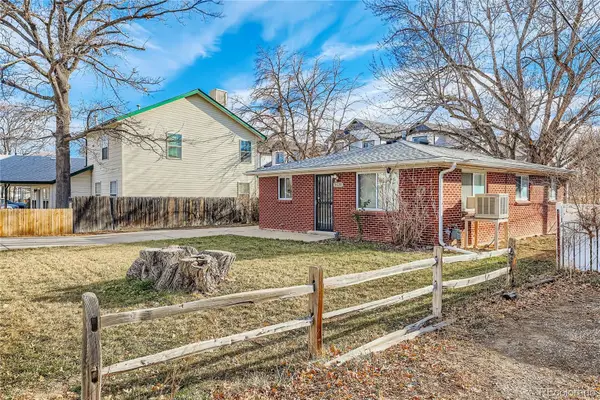 $495,000Active3 beds 1 baths1,008 sq. ft.
$495,000Active3 beds 1 baths1,008 sq. ft.8620 W 52nd Avenue, Arvada, CO 80002
MLS# 4979961Listed by: HOMESMART REALTY - New
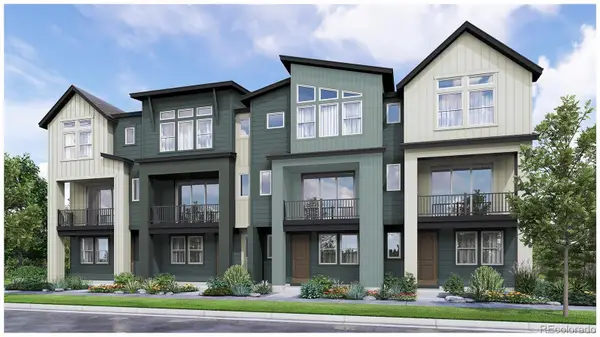 $525,950Active3 beds 4 baths1,686 sq. ft.
$525,950Active3 beds 4 baths1,686 sq. ft.5188 Robb Way, Arvada, CO 80002
MLS# 4360709Listed by: STEVE KNOLL - New
 $529,990Active3 beds 4 baths1,832 sq. ft.
$529,990Active3 beds 4 baths1,832 sq. ft.15316 W 69th Drive, Arvada, CO 80007
MLS# 8764879Listed by: DFH COLORADO REALTY LLC - New
 $798,990Active4 beds 3 baths2,597 sq. ft.
$798,990Active4 beds 3 baths2,597 sq. ft.17116 W 92nd Loop, Arvada, CO 80007
MLS# 2354511Listed by: RE/MAX PROFESSIONALS - New
 $450,000Active2 beds 2 baths1,313 sq. ft.
$450,000Active2 beds 2 baths1,313 sq. ft.10336 W 55th Place #202, Arvada, CO 80002
MLS# 5839180Listed by: RE/MAX ALLIANCE - OLDE TOWN
