16589 W 69th Circle, Arvada, CO 80007
Local realty services provided by:ERA New Age
16589 W 69th Circle,Arvada, CO 80007
$1,450,000
- 4 Beds
- 4 Baths
- 4,570 sq. ft.
- Single family
- Pending
Listed by: galo garrido, grace evansGalo@TradewindPropertyGroup.com,303-322-7653
Office: re/max professionals
MLS#:5168661
Source:ML
Price summary
- Price:$1,450,000
- Price per sq. ft.:$317.29
- Monthly HOA dues:$55
About this home
Impeccable Custom South Facing Walk-Out Ranch On Cul-De-Sac That Sides Ralston Creek Trail & Backs Hole 7 On Sleeping Indian Course Of West Woods!! New HVAC Systems / Updated Bathrooms / Updated Lighting / Luxury 5 Piece Primary Suite Bath With Walk-In Shower & Soaking Tub / Custom Barn Doors-Rail Road Ties Primary Bath Entry / Dual Balconies / Custom Winter-Summer & Shoe Closet / 12' Vaulted Ceilings / Kitchen Island / Quartz & Granite Counter Tops / Double Oven / Pantry / Full Size Elevator / ADA Ramp Access / ADA Doors / Oversized & Heated 3 Car Garage With Custom Glass Doors / Professional Landscaping With Professional Up Lighting & Irrigation / Upgraded Roofing / Wrought Iron Railings / Built-In Library / Vessel Sinks / Main Floor Laundry / Dog Run / Home Gym Area / Wet Bar / Outdoor Kitchen With Built-In Natural Gas Appliances / Custom Gas Fire Pit / Two Built In Safes / Built-In Wine Cellar / Ceiling Fans / Walk-In Closets / 4" Plantation Shutters Throughout / Stucco-Stone Exterior / Trex Decking With Steel Railings / Custom Double Front Door / Secure Mail & Package Box / Hardwood Floors / Recessed LED Lights / Basin Laundry Sink / Central Vacuum / 12,197 Sq Ft Lot / Short Walk To Tennis, Golf, Park, Trails, Schools, Restaurants, Stores & Urgent Care!! Top Rated Schools!! Too Many Custom Features To List!! A Must See To Experience This Premier Property!! Location!! Location!! Location!!
Contact an agent
Home facts
- Year built:2002
- Listing ID #:5168661
Rooms and interior
- Bedrooms:4
- Total bathrooms:4
- Full bathrooms:2
- Half bathrooms:1
- Living area:4,570 sq. ft.
Heating and cooling
- Cooling:Central Air
- Heating:Forced Air, Natural Gas
Structure and exterior
- Roof:Composition, Shake, Shingle
- Year built:2002
- Building area:4,570 sq. ft.
- Lot area:0.28 Acres
Schools
- High school:Ralston Valley
- Middle school:Drake
- Elementary school:West Woods
Utilities
- Water:Public
- Sewer:Public Sewer
Finances and disclosures
- Price:$1,450,000
- Price per sq. ft.:$317.29
- Tax amount:$6,814 (2024)
New listings near 16589 W 69th Circle
- Coming Soon
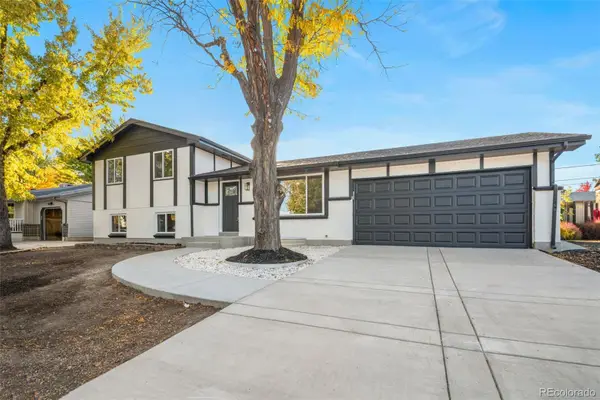 $779,000Coming Soon5 beds 4 baths
$779,000Coming Soon5 beds 4 baths6953 Ingalls Street, Arvada, CO 80003
MLS# 9044342Listed by: KELLER WILLIAMS DTC - Coming Soon
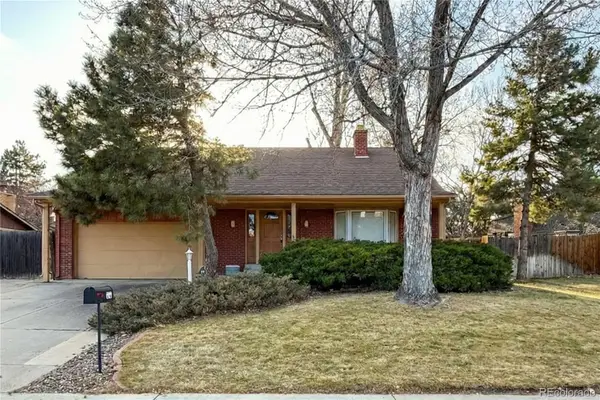 $625,000Coming Soon4 beds 3 baths
$625,000Coming Soon4 beds 3 baths9738 Sierra Drive, Arvada, CO 80005
MLS# 8284428Listed by: KELLER WILLIAMS DTC - Coming SoonOpen Sat, 11am to 1pm
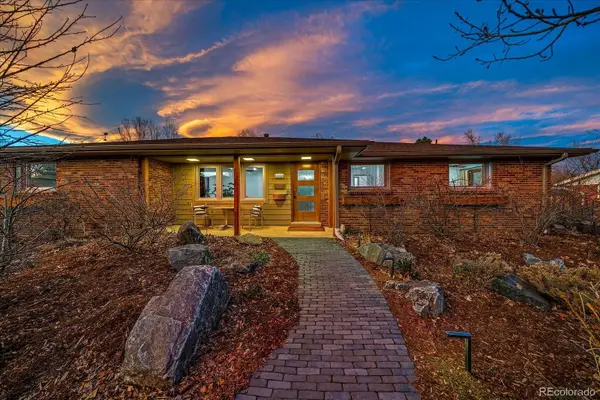 $675,000Coming Soon3 beds 2 baths
$675,000Coming Soon3 beds 2 baths10891 W 68th Place, Arvada, CO 80004
MLS# 8011149Listed by: COMPASS - DENVER - New
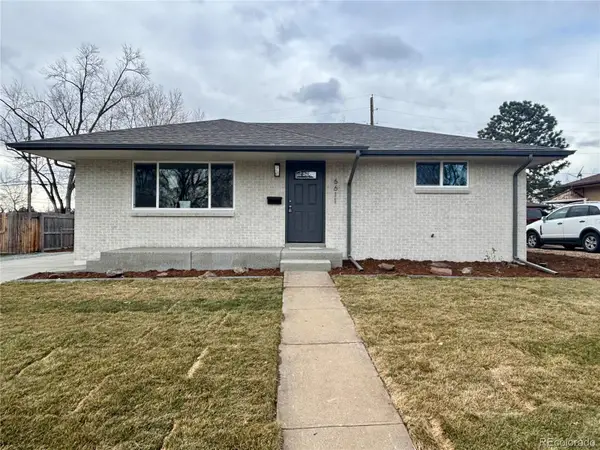 $575,000Active3 beds 2 baths1,812 sq. ft.
$575,000Active3 beds 2 baths1,812 sq. ft.6611 Upham Drive, Arvada, CO 80003
MLS# 7337453Listed by: JDI INVESTMENTS - New
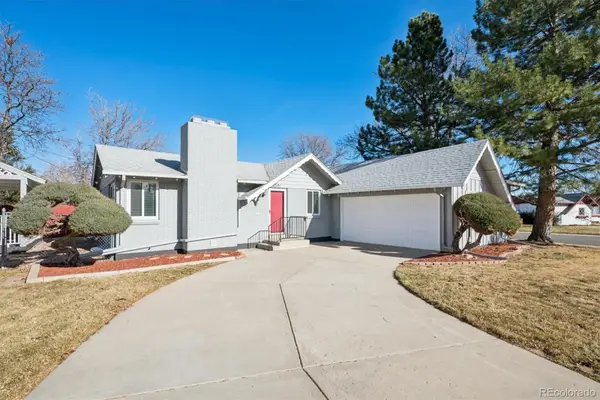 $639,900Active4 beds 3 baths2,320 sq. ft.
$639,900Active4 beds 3 baths2,320 sq. ft.6501 W 65th Avenue, Arvada, CO 80003
MLS# 7233637Listed by: MILEHIPROPERTY - New
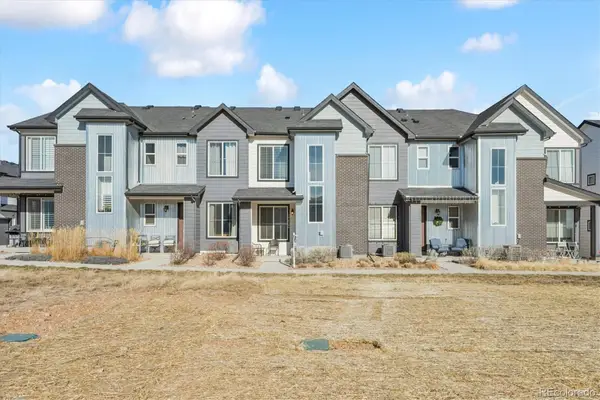 $419,900Active2 beds 3 baths1,311 sq. ft.
$419,900Active2 beds 3 baths1,311 sq. ft.19650 W 92nd Drive #C, Arvada, CO 80007
MLS# 7371592Listed by: MILEHIPROPERTY - New
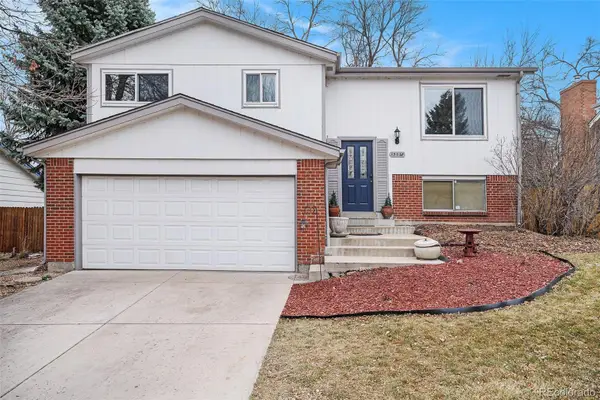 $557,900Active3 beds 3 baths1,704 sq. ft.
$557,900Active3 beds 3 baths1,704 sq. ft.13068 W 65th Avenue, Arvada, CO 80004
MLS# 7131018Listed by: ORCHARD BROKERAGE LLC - New
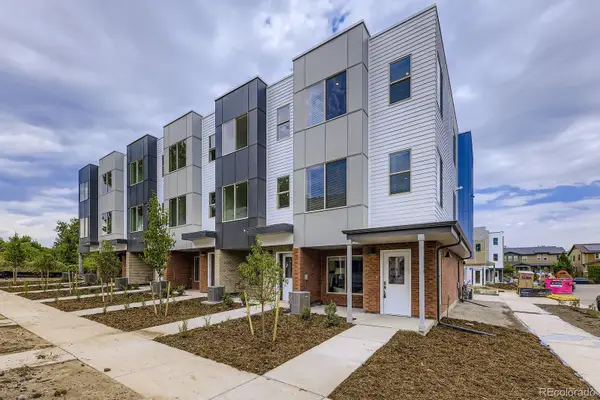 $569,990Active3 beds 4 baths1,896 sq. ft.
$569,990Active3 beds 4 baths1,896 sq. ft.15252 W 68th Loop, Arvada, CO 80007
MLS# 7505332Listed by: DFH COLORADO REALTY LLC - New
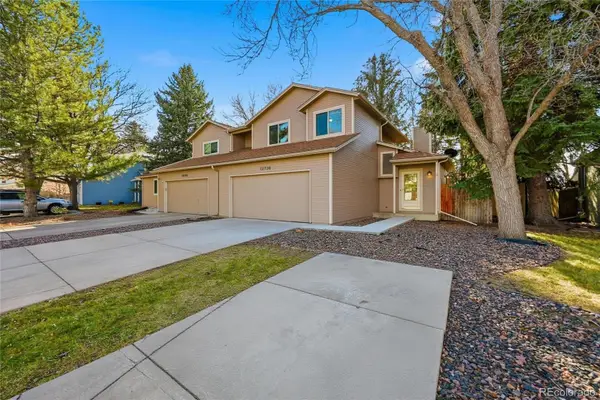 $475,000Active3 beds 4 baths1,928 sq. ft.
$475,000Active3 beds 4 baths1,928 sq. ft.12730 W 67th Way, Arvada, CO 80004
MLS# 2278090Listed by: THE CARLTON COMPANY - Coming Soon
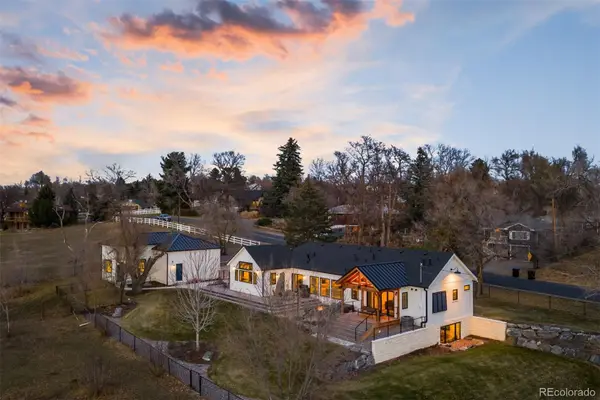 $1,875,000Coming Soon3 beds 4 baths
$1,875,000Coming Soon3 beds 4 baths6475 Garrison Street, Arvada, CO 80004
MLS# 5269266Listed by: LIV SOTHEBY'S INTERNATIONAL REALTY
