16676 W 93rd Place, Arvada, CO 80007
Local realty services provided by:RONIN Real Estate Professionals ERA Powered
Upcoming open houses
- Sat, Sep 0611:00 am - 01:00 pm
Listed by:makenzie robertsonkrobertson@livsothebysrealty.com,720-469-8020
Office:liv sotheby's international realty
MLS#:4408413
Source:ML
Price summary
- Price:$1,095,000
- Price per sq. ft.:$281.78
- Monthly HOA dues:$140
About this home
Discover effortless ranch-style living with a rare advantage in Trailstone. Unlike the base new-builds still hitting the market, this Columbine model has already been enhanced with more than $45,000 in upgrades, offering a more refined and truly move-in ready home. This home features three bedrooms on the main floor, including the primary suite with an expansive walk-in closet, plus two additional bedrooms connected by a Jack-and-Jill bath. The finished basement adds two more bedrooms, a full bath, and a large bonus/rec space. Thoughtful upgrades include full landscaping and fencing, extended kitchen island, custom blinds on every window, upgraded lighting and ceiling fans, a premium refrigerator, radon system, and an epoxy-coated, insulated garage. Trailstone is one of Arvada’s most desirable new communities, offering mountain and city views along with resort-style amenities, including The Summit Clubhouse with pool and cabanas, fitness center, pickleball courts, 7 miles of trails, multiple parks, and a dog park.**FOR QUALIFIED VETERANS** an assumable 4.875% VA loan offers a rare chance to secure today’s home with yesterday’s rate.
Contact an agent
Home facts
- Year built:2024
- Listing ID #:4408413
Rooms and interior
- Bedrooms:5
- Total bathrooms:3
- Full bathrooms:2
- Living area:3,886 sq. ft.
Heating and cooling
- Cooling:Central Air
- Heating:Forced Air, Natural Gas
Structure and exterior
- Roof:Composition
- Year built:2024
- Building area:3,886 sq. ft.
- Lot area:0.16 Acres
Schools
- High school:Ralston Valley
- Middle school:Wayne Carle
- Elementary school:Meiklejohn
Utilities
- Water:Public
- Sewer:Public Sewer
Finances and disclosures
- Price:$1,095,000
- Price per sq. ft.:$281.78
- Tax amount:$4,673 (2024)
New listings near 16676 W 93rd Place
- New
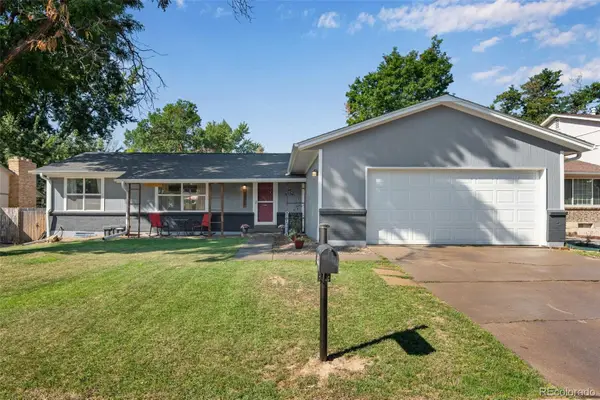 $750,000Active5 beds 3 baths3,272 sq. ft.
$750,000Active5 beds 3 baths3,272 sq. ft.8221 Marshall Court, Arvada, CO 80003
MLS# 9235534Listed by: FIRST WATER REAL ESTATE, LLC - Coming Soon
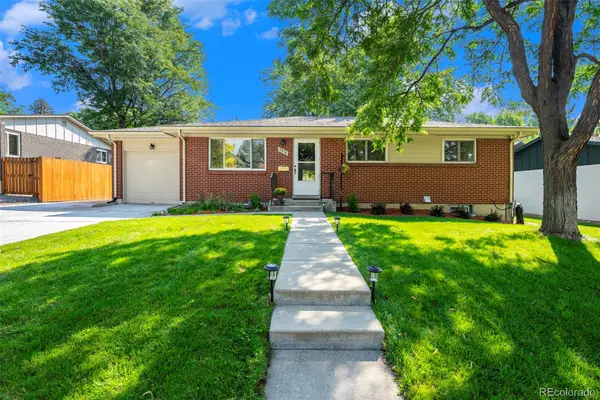 $595,000Coming Soon5 beds 3 baths
$595,000Coming Soon5 beds 3 baths5936 Urban Street, Arvada, CO 80004
MLS# 9685867Listed by: CORCORAN PERRY & CO. - New
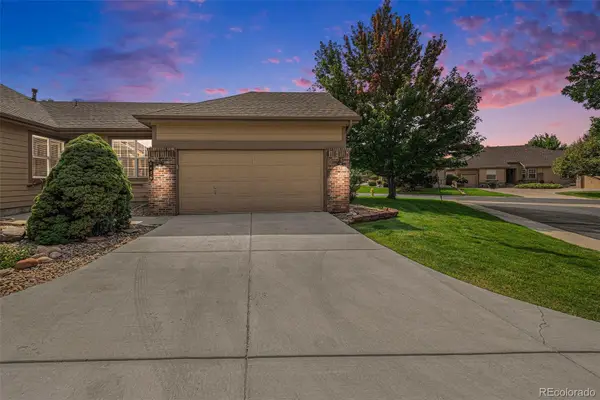 $520,000Active2 beds 2 baths2,587 sq. ft.
$520,000Active2 beds 2 baths2,587 sq. ft.6476 Orion Way, Arvada, CO 80007
MLS# 6320957Listed by: HOMESMART - Coming SoonOpen Sat, 11am to 2pm
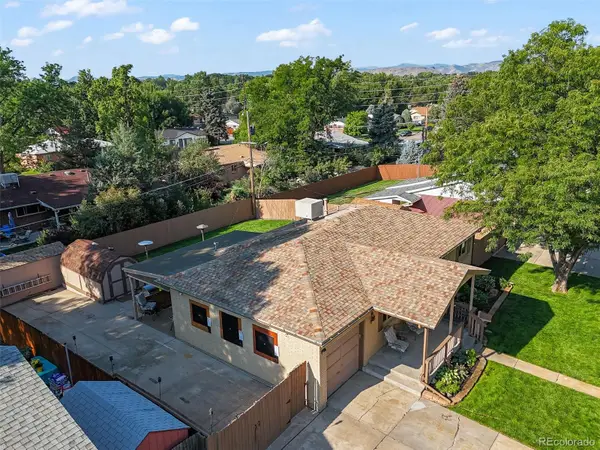 $698,600Coming Soon4 beds 3 baths
$698,600Coming Soon4 beds 3 baths10772 W 69th Place, Arvada, CO 80004
MLS# 9275774Listed by: RE/MAX PROFESSIONALS - Coming Soon
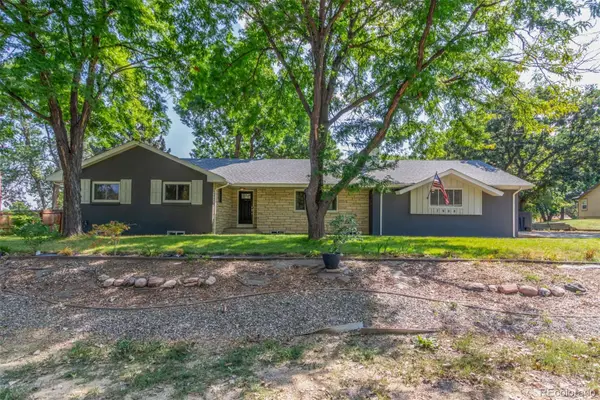 Listed by ERA$1,000,000Coming Soon5 beds 3 baths
Listed by ERA$1,000,000Coming Soon5 beds 3 baths7900 Lee Street, Arvada, CO 80005
MLS# 2029729Listed by: LUX REAL ESTATE COMPANY ERA POWERED - Open Sat, 11am to 1pmNew
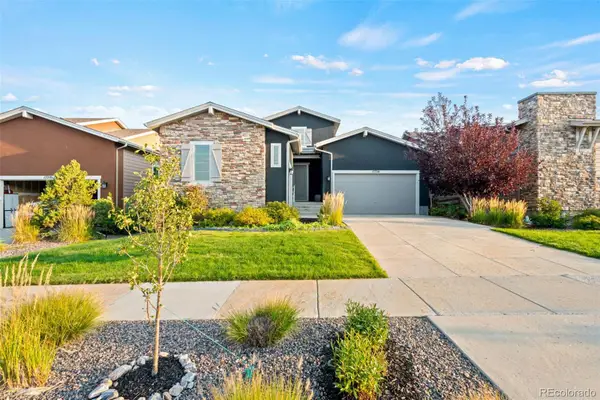 $750,000Active3 beds 3 baths4,562 sq. ft.
$750,000Active3 beds 3 baths4,562 sq. ft.17720 W 94 Drive, Arvada, CO 80007
MLS# 2041469Listed by: KELLER WILLIAMS AVENUES REALTY - New
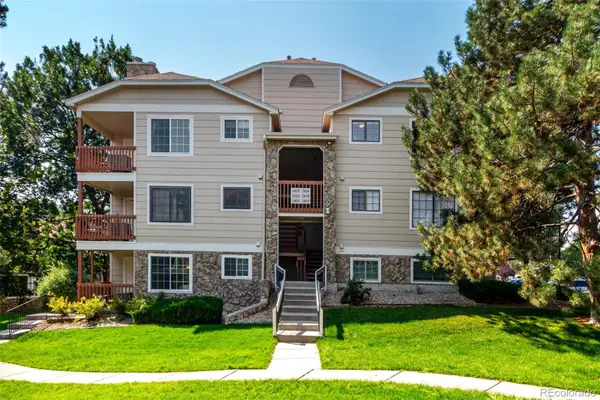 $325,000Active2 beds 2 baths1,015 sq. ft.
$325,000Active2 beds 2 baths1,015 sq. ft.7680 Depew Street #1424, Arvada, CO 80003
MLS# 4112691Listed by: CENTURY 21 DREAM HOME 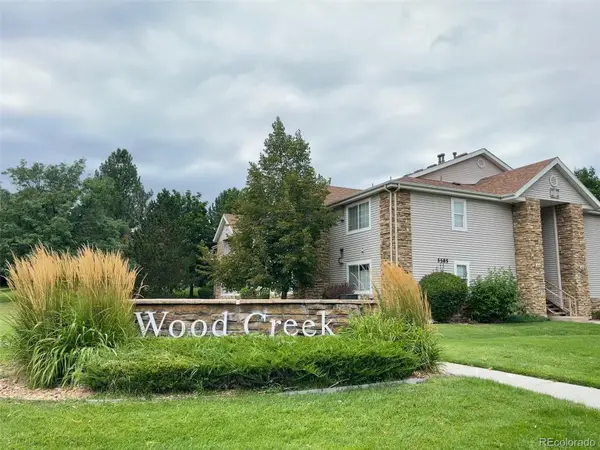 $230,000Active1 beds 1 baths675 sq. ft.
$230,000Active1 beds 1 baths675 sq. ft.5403 W 76th Avenue, Arvada, CO 80003
MLS# 3516261Listed by: RESIDENT REALTY SOUTH METRO- Open Sun, 10am to 2pmNew
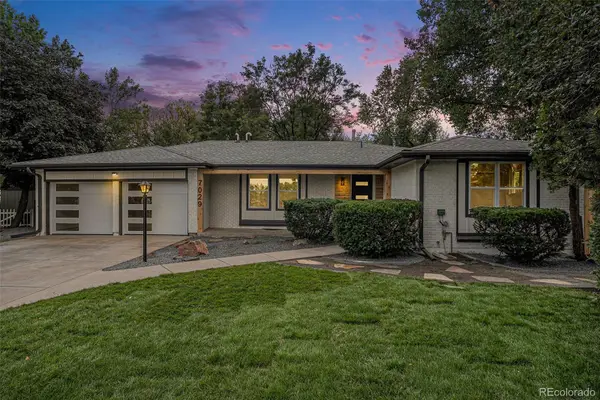 $850,000Active6 beds 4 baths3,388 sq. ft.
$850,000Active6 beds 4 baths3,388 sq. ft.7029 Van Gordon Court, Arvada, CO 80004
MLS# 2462911Listed by: YOUR CASTLE REAL ESTATE INC - Open Sun, 10am to 6pmNew
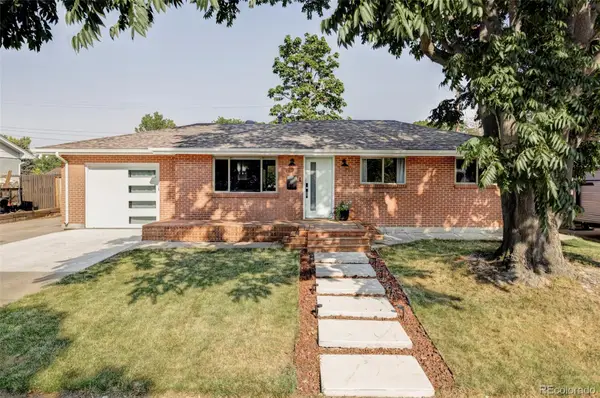 $720,000Active5 beds 3 baths2,106 sq. ft.
$720,000Active5 beds 3 baths2,106 sq. ft.6470 Xavier Court, Arvada, CO 80003
MLS# 8126112Listed by: GUARDIAN REAL ESTATE GROUP
