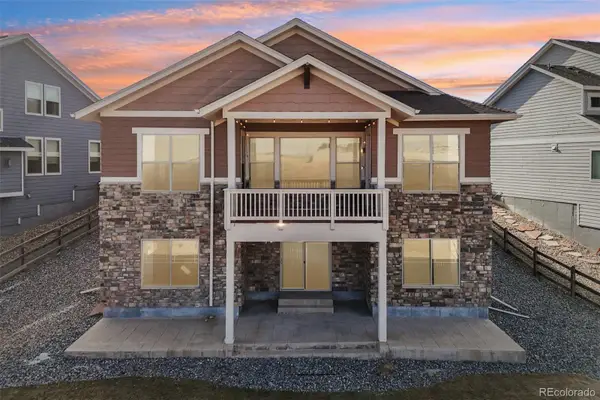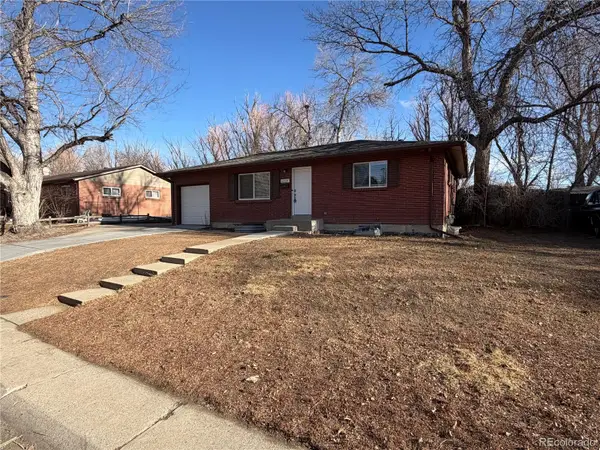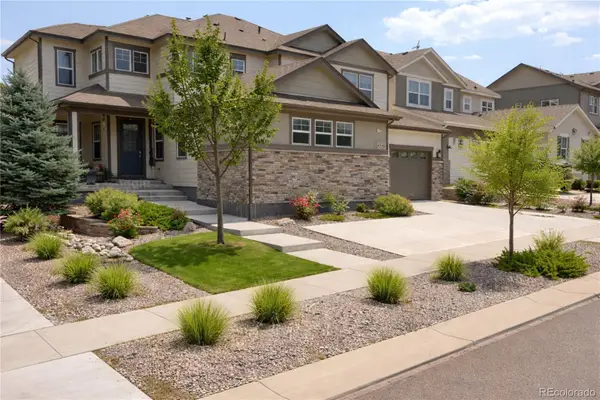16843 W 75th Place, Arvada, CO 80007
Local realty services provided by:ERA Shields Real Estate
16843 W 75th Place,Arvada, CO 80007
$990,000
- 5 Beds
- 3 Baths
- 4,079 sq. ft.
- Single family
- Active
Listed by: sherri gill, mara orchards.gill@kw.com,720-656-4769
Office: keller williams avenues realty
MLS#:2884535
Source:ML
Price summary
- Price:$990,000
- Price per sq. ft.:$242.71
About this home
Welcome to this stunning home on a spacious lot in Arvada’s desirable Quaker Acres community! Walk into an open layout filled with warm, natural light and oak hardwood floors . To the right you’ll find the Family room with cozy fireplace and is connected to the remodeled large kitchen, with an impressive wall of windows, Stainless-Steel appliances, plenty of cabinet space and island with gorgeous quartz countertops.
Walk out to the peaceful patio & backyard oasis that is perfect for entertaining or simply enjoying Colorado’s beautiful weather.
This open floor plan flows easily to the back yard, Living room or the bonus room which provides endless opportunities. The main floor boasts the primary suite with walk-in closet and connected to an en-suite bathroom. 2 bedrooms and another full bathroom round out the main floor. Downstairs, you’ll find plenty of natural light and built in shelving with extra space, perfect for exercise, games or unwinding near the warm fireplace. It also includes 2 additional bedrooms, bathroom and laundry room.
The expansive detached garage is 1,344 sqft of space plus a circular driveway! This home is conveniently located near top schools and has easy access to the mountains and Denver activities—all with no HOA! This Quaker Acres gem combines space, style, and a prime location for Colorado living. Just a short walk to Quaker Acres Park, Tucker Lake and miles of hiking and biking trails. Welcome home!
Contact an agent
Home facts
- Year built:1978
- Listing ID #:2884535
Rooms and interior
- Bedrooms:5
- Total bathrooms:3
- Full bathrooms:2
- Living area:4,079 sq. ft.
Heating and cooling
- Cooling:Evaporative Cooling
- Heating:Baseboard
Structure and exterior
- Roof:Composition
- Year built:1978
- Building area:4,079 sq. ft.
- Lot area:0.63 Acres
Schools
- High school:Ralston Valley
- Middle school:Drake
- Elementary school:West Woods
Utilities
- Water:Public
- Sewer:Public Sewer
Finances and disclosures
- Price:$990,000
- Price per sq. ft.:$242.71
- Tax amount:$5,423 (2024)
New listings near 16843 W 75th Place
- New
 $299,000Active2 beds 2 baths1,100 sq. ft.
$299,000Active2 beds 2 baths1,100 sq. ft.5690 W 80th Place #91, Arvada, CO 80003
MLS# IR1051616Listed by: RE/MAX ALLIANCE-LAFAYETTE - Coming Soon
 $448,995Coming Soon3 beds 4 baths
$448,995Coming Soon3 beds 4 baths10820 W 63rd Avenue #D, Arvada, CO 80004
MLS# 4801110Listed by: COMPASS - DENVER - New
 $780,000Active3 beds 4 baths3,822 sq. ft.
$780,000Active3 beds 4 baths3,822 sq. ft.17097 W 87th Avenue, Arvada, CO 80007
MLS# 3479284Listed by: RE/MAX PROFESSIONALS - New
 $519,950Active4 beds 2 baths2,030 sq. ft.
$519,950Active4 beds 2 baths2,030 sq. ft.6209 Brooks Drive, Arvada, CO 80004
MLS# 3766950Listed by: REAL BROKER, LLC DBA REAL - New
 $570,000Active3 beds 2 baths1,369 sq. ft.
$570,000Active3 beds 2 baths1,369 sq. ft.13294 W 65th Drive, Arvada, CO 80004
MLS# 9284939Listed by: NAV REAL ESTATE - New
 $629,000Active4 beds 3 baths2,505 sq. ft.
$629,000Active4 beds 3 baths2,505 sq. ft.9656 Rensselaer Drive, Arvada, CO 80004
MLS# 4115976Listed by: GUIDE REAL ESTATE - Coming Soon
 $1,150,000Coming Soon5 beds 5 baths
$1,150,000Coming Soon5 beds 5 baths9358 Yucca Way, Arvada, CO 80007
MLS# 5129176Listed by: KELLER WILLIAMS DTC - Coming Soon
 $610,000Coming Soon3 beds 4 baths
$610,000Coming Soon3 beds 4 baths7496 Quay Street, Arvada, CO 80003
MLS# 6959780Listed by: USAJ REALTY - New
 $510,000Active6 beds 2 baths2,028 sq. ft.
$510,000Active6 beds 2 baths2,028 sq. ft.6646 Fenton Street, Arvada, CO 80003
MLS# 4525950Listed by: CASABLANCA REALTY HOMES, LLC - Coming Soon
 $1,100,000Coming Soon4 beds 3 baths
$1,100,000Coming Soon4 beds 3 baths5320 W 67th Avenue, Arvada, CO 80003
MLS# 1777529Listed by: RE/MAX ALLIANCE

