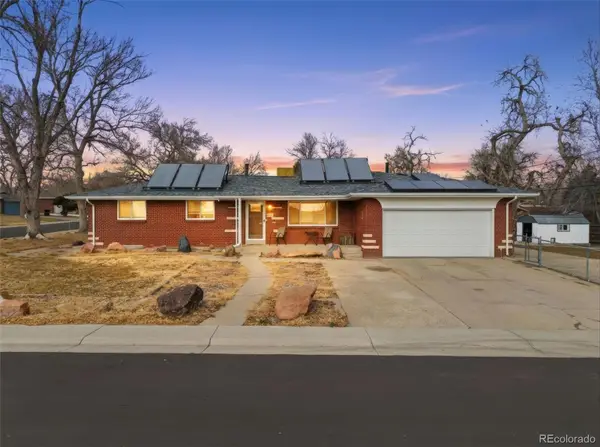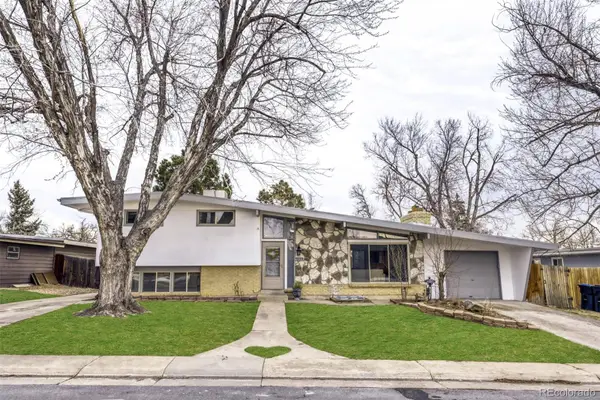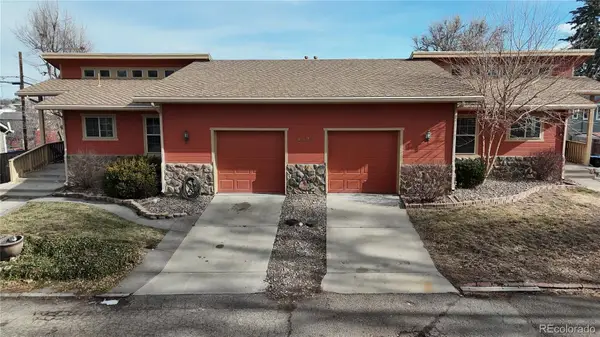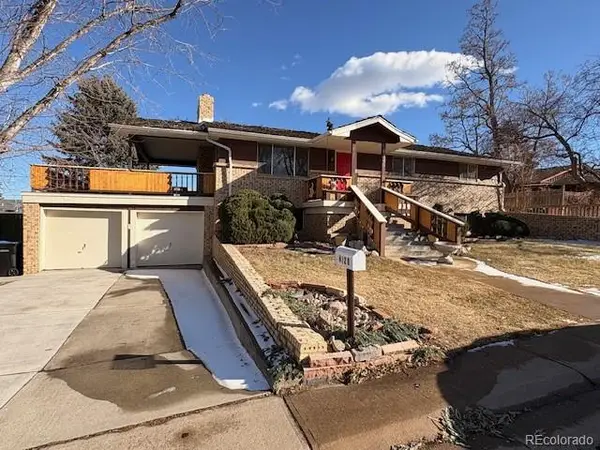Local realty services provided by:RONIN Real Estate Professionals ERA Powered
16908 W 86th Avenue,Arvada, CO 80007
$830,000
- 3 Beds
- 3 Baths
- 4,073 sq. ft.
- Single family
- Active
Upcoming open houses
- Sat, Jan 3111:00 am - 02:00 pm
Listed by: dan kassel, dan kasselkasselrealestate@gmail.com
Office: mb kassel & company
MLS#:1789877
Source:ML
Price summary
- Price:$830,000
- Price per sq. ft.:$203.78
- Monthly HOA dues:$93
About this home
Welcome to this stunning two-story home in the highly desirable Leyden Rock community, where modern comfort meets timeless elegance. This spacious residence offers 3 generously sized bedrooms and 3 well-appointed bathrooms. This home has the highly coveted main floor master suite designed for convenience, privacy and has its own access to the back deck retreat. 2,495 finished square feet of living space, plus a massive full unfinished basement, you’ll have ample room for future customization—whether that means adding more bedrooms, a home theater, or a fitness area.
Step inside to find a bright and inviting interior, freshly updated with new interior paint and plush new carpeting throughout. The open-concept main level is filled with natural light from the abundant windows, creating a warm and welcoming atmosphere perfect for both everyday living and hosting gatherings. The gourmet kitchen is a true centerpiece, featuring upgraded granite countertops, modern appliances, abundant cabinetry, and a layout that flows seamlessly into the dining and living areas.
The main floor master suite offers a peaceful retreat with plenty of space, a large walk-in closet, and a spa-like ensuite bathroom. Upstairs, you’ll find three additional bedrooms, a spacious loft ideal for a home office or lounge, and a full bath to accommodate family and guests. The home also includes thoughtful upgrades such as a built-in central vacuum system for convenience and a fully owned roof-mounted solar system for energy efficiency and cost savings.
Outside, the curb appeal is matched by the lifestyle the community provides. Leyden Rock is more than just a place to live—it’s a vibrant, active neighborhood surrounded by natural beauty. Residents enjoy breathtaking panoramic views of the foothills, miles of scenic trails perfect for hiking and biking, multiple well-maintained parks, a refreshing community pool, and a welcoming clubhouse that serves as a hub for social gatherings and events.
Contact an agent
Home facts
- Year built:2016
- Listing ID #:1789877
Rooms and interior
- Bedrooms:3
- Total bathrooms:3
- Full bathrooms:2
- Half bathrooms:1
- Living area:4,073 sq. ft.
Heating and cooling
- Cooling:Central Air
- Heating:Forced Air
Structure and exterior
- Roof:Composition
- Year built:2016
- Building area:4,073 sq. ft.
- Lot area:0.17 Acres
Schools
- High school:Ralston Valley
- Middle school:Wayne Carle
- Elementary school:Meiklejohn
Utilities
- Sewer:Public Sewer
Finances and disclosures
- Price:$830,000
- Price per sq. ft.:$203.78
- Tax amount:$6,858 (2024)
New listings near 16908 W 86th Avenue
- Coming Soon
 $1,100,000Coming Soon5 beds 5 baths
$1,100,000Coming Soon5 beds 5 baths16315 W 84th Lane, Arvada, CO 80007
MLS# 4497885Listed by: COMPASS - DENVER - New
 $499,000Active4 beds 2 baths2,004 sq. ft.
$499,000Active4 beds 2 baths2,004 sq. ft.6027 Depew Street, Arvada, CO 80003
MLS# 8495189Listed by: WALTERS & CO. - Open Sun, 12 to 2pmNew
 $785,000Active4 beds 3 baths2,646 sq. ft.
$785,000Active4 beds 3 baths2,646 sq. ft.7862 W 84th Court, Arvada, CO 80005
MLS# 5313159Listed by: BROKERS GUILD HOMES - Coming Soon
 $429,000Coming Soon3 beds 2 baths
$429,000Coming Soon3 beds 2 baths5359 Balsam Street #201, Arvada, CO 80002
MLS# 3281115Listed by: 8Z REAL ESTATE - New
 $480,000Active3 beds 2 baths1,490 sq. ft.
$480,000Active3 beds 2 baths1,490 sq. ft.9609 W 57th Avenue, Arvada, CO 80002
MLS# 9181795Listed by: COLDWELL BANKER REALTY 56 - New
 $650,000Active4 beds 3 baths2,466 sq. ft.
$650,000Active4 beds 3 baths2,466 sq. ft.7253 W 69th Avenue, Arvada, CO 80003
MLS# 3758777Listed by: COMPASS - DENVER - Open Sat, 12 to 2pmNew
 $729,000Active3 beds 3 baths3,061 sq. ft.
$729,000Active3 beds 3 baths3,061 sq. ft.17214 W 94th Avenue, Arvada, CO 80007
MLS# 3945284Listed by: KELLER WILLIAMS REALTY URBAN ELITE - New
 $555,000Active4 beds 2 baths1,741 sq. ft.
$555,000Active4 beds 2 baths1,741 sq. ft.7139 W 74th Avenue, Arvada, CO 80003
MLS# 6118798Listed by: RE/MAX PROFESSIONALS - New
 $1,250,000Active6 beds 6 baths4,136 sq. ft.
$1,250,000Active6 beds 6 baths4,136 sq. ft.6427 Grandview Avenue #A & B, Arvada, CO 80002
MLS# 4966505Listed by: HOMESMART - New
 $520,000Active6 beds 3 baths2,678 sq. ft.
$520,000Active6 beds 3 baths2,678 sq. ft.6128 Xenon Street, Arvada, CO 80004
MLS# 6862905Listed by: REAL BROKER, LLC DBA REAL

