17105 W 94th Avenue, Arvada, CO 80007
Local realty services provided by:LUX Real Estate Company ERA Powered
17105 W 94th Avenue,Arvada, CO 80007
$1,115,000
- 4 Beds
- 5 Baths
- 4,568 sq. ft.
- Single family
- Active
Listed by: ronda chapleskiRonda.Chapleski@compass.com,303-588-0206
Office: compass - denver
MLS#:2804747
Source:ML
Price summary
- Price:$1,115,000
- Price per sq. ft.:$244.09
About this home
Enjoy the comfort of ranch-style living on the main level, complemented by a bright, full walk-out lower level with expansive windows- offering privacy, openness and direct access to permanent open space with foothills views. With over 4,000 square feet of thoughtfully designed living space including a finished walk-out basement, this residence offers the ultimate Colorado lifestyle in the award-winning master-planned community of Candelas.The main floor features an open-concept great room with an island kitchen, walk-in pantry, and three en-suite bedrooms. The luxurious primary suite is strategically positioned at the rear of the home to maximize privacy and capture stunning open space and mountain views—perfect for multi-generational living or simply enjoying your own sanctuary.The custom-finished lower level is truly extraordinary, featuring a state-of-the-art home theater, elegant walnut cabinetry, and resort-quality guest quarters. Natural stone accent walls throughout create an authentic Rocky Mountain ambiance that seamlessly connects indoor and outdoor living.Custom Closets added in every closet for superior organization. Brand new roof for long-term peace of mind. Owned 17-panel Tesla Solar System with two PowerWall batteries (no lease to assume). Enjoy clubhouse amenities, multiple pools, and miles of interconnected trails perfect for hiking, biking, and wildlife viewing. This home backs to protected open space, ensuring your views and privacy remain forever.. Schedule your private showing today and experience low-maintenance luxury living in one of Colorado's most desirable communities.
Contact an agent
Home facts
- Year built:2015
- Listing ID #:2804747
Rooms and interior
- Bedrooms:4
- Total bathrooms:5
- Full bathrooms:2
- Living area:4,568 sq. ft.
Heating and cooling
- Cooling:Central Air
- Heating:Active Solar, Forced Air, Radiant Floor
Structure and exterior
- Roof:Composition
- Year built:2015
- Building area:4,568 sq. ft.
- Lot area:0.16 Acres
Schools
- High school:Ralston Valley
- Middle school:Wayne Carle
- Elementary school:West Woods
Utilities
- Water:Public
- Sewer:Public Sewer
Finances and disclosures
- Price:$1,115,000
- Price per sq. ft.:$244.09
- Tax amount:$10,346 (2024)
New listings near 17105 W 94th Avenue
- New
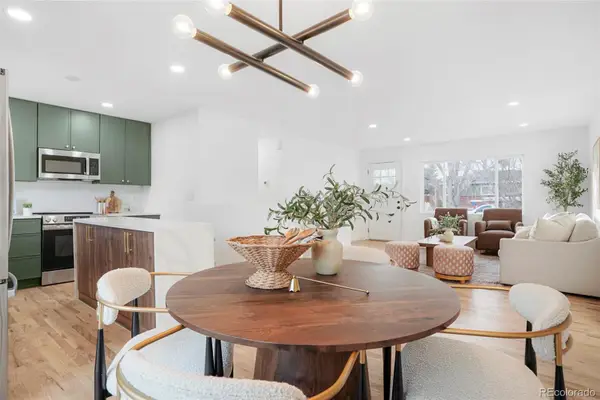 $739,000Active5 beds 3 baths2,292 sq. ft.
$739,000Active5 beds 3 baths2,292 sq. ft.6836 Newcombe Street, Arvada, CO 80004
MLS# 6321407Listed by: GUIDE REAL ESTATE - New
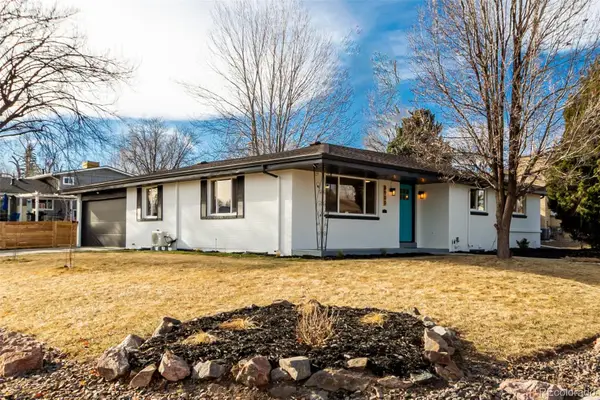 $779,000Active6 beds 3 baths2,672 sq. ft.
$779,000Active6 beds 3 baths2,672 sq. ft.8900 W 57th Avenue, Arvada, CO 80002
MLS# 5760687Listed by: YOUR CASTLE REALTY LLC - New
 $525,000Active5 beds 2 baths2,370 sq. ft.
$525,000Active5 beds 2 baths2,370 sq. ft.8777 Everett Court, Arvada, CO 80005
MLS# 6545874Listed by: KELLER WILLIAMS AVENUES REALTY - New
 $649,900Active4 beds 2 baths1,942 sq. ft.
$649,900Active4 beds 2 baths1,942 sq. ft.7464 W 73rd Place, Arvada, CO 80003
MLS# 5209880Listed by: NEXT REALTY & MANAGEMENT, LLC - Coming Soon
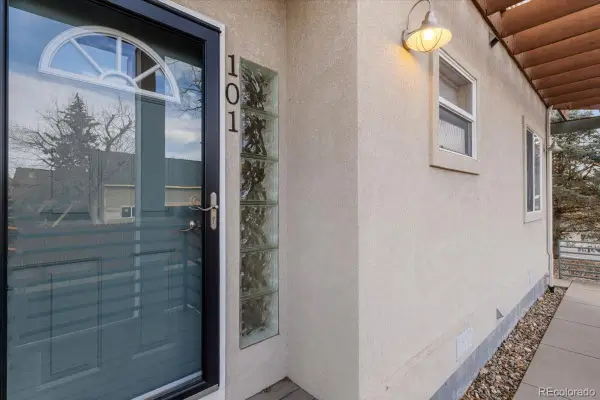 $415,000Coming Soon3 beds 2 baths
$415,000Coming Soon3 beds 2 baths5357 Balsam Street #101, Arvada, CO 80002
MLS# 7984570Listed by: RE/MAX PROFESSIONALS - New
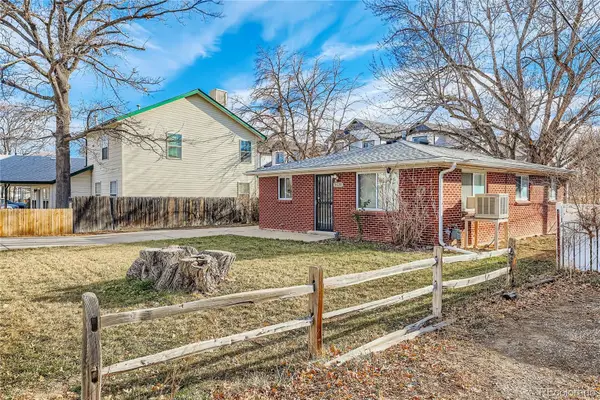 $495,000Active3 beds 1 baths1,008 sq. ft.
$495,000Active3 beds 1 baths1,008 sq. ft.8620 W 52nd Avenue, Arvada, CO 80002
MLS# 4979961Listed by: HOMESMART REALTY - New
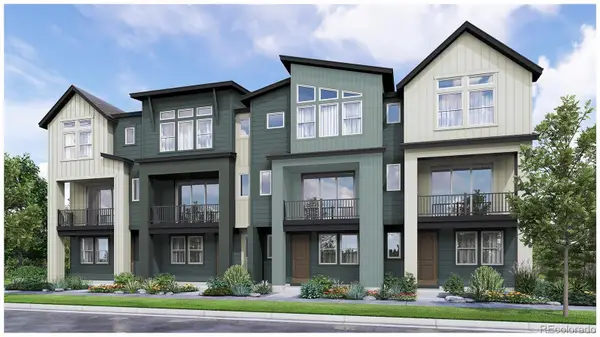 $525,950Active3 beds 4 baths1,686 sq. ft.
$525,950Active3 beds 4 baths1,686 sq. ft.5188 Robb Way, Arvada, CO 80002
MLS# 4360709Listed by: STEVE KNOLL - New
 $529,990Active3 beds 4 baths1,832 sq. ft.
$529,990Active3 beds 4 baths1,832 sq. ft.15316 W 69th Drive, Arvada, CO 80007
MLS# 8764879Listed by: DFH COLORADO REALTY LLC - New
 $798,990Active4 beds 3 baths2,597 sq. ft.
$798,990Active4 beds 3 baths2,597 sq. ft.17116 W 92nd Loop, Arvada, CO 80007
MLS# 2354511Listed by: RE/MAX PROFESSIONALS - New
 $450,000Active2 beds 2 baths1,313 sq. ft.
$450,000Active2 beds 2 baths1,313 sq. ft.10336 W 55th Place #202, Arvada, CO 80002
MLS# 5839180Listed by: RE/MAX ALLIANCE - OLDE TOWN
