17490 W 94th Drive, Arvada, CO 80007
Local realty services provided by:ERA Shields Real Estate
17490 W 94th Drive,Arvada, CO 80007
$729,865
- 3 Beds
- 4 Baths
- 4,629 sq. ft.
- Single family
- Active
Listed by: jonathan loewenberg3038005623
Office: compass-denver
MLS#:IR1047598
Source:ML
Price summary
- Price:$729,865
- Price per sq. ft.:$157.67
About this home
Welcome to a home that captures everything residents love about living in Candelas-the established sense of community, the sweeping mountain backdrop, and the comfort of a neighborhood that's already proven itself. This beautifully crafted ranch offers an opportunity rarely found at this price point: a true single-family home in the developed and highly coveted side of Candelas, where mature landscaping, finished amenities, and quiet streets set it apart from the new builds across the road at Trailstone.Step inside to soaring ceilings, rich hardwood floors, and natural light that fills the open, inviting layout. The chef's kitchen is the centerpiece of the home, featuring stainless steel appliances, an oversized island, and granite counters that flow naturally into the dining area and warm, welcoming living room anchored by a fireplace.The primary suite is a peaceful retreat with its five-piece bath, soaking tub, dual vanities, and spacious walk-in shower. Two additional en-suite bedrooms offer privacy for family or guests. A dedicated office nook, generous pantry, and built-in mudroom keep daily life organized with ease.Step outside to your private deck to enjoy mountain views and the kind of sunsets Candelas is known for. With owned solar panels, the home is as efficient and practical as it is beautiful.Living in this part of Candelas means enjoying amenities that are already complete and ready to enjoy: two community clubhouses, fitness centers, multiple pools, playgrounds, parks, and miles of scenic trails threading through the foothills. The neighborhood is served by the highly rated Three Creeks K-8 and Ralston Valley High School, making it an excellent fit for all seasons of life.Meticulously maintained and move-in ready, this home stands out not only for its quality and location, but also for the exceptional opportunity it presents. In the heart of one of Arvada's most desirable and established communities, this is refined Colorado living at its best.
Contact an agent
Home facts
- Year built:2018
- Listing ID #:IR1047598
Rooms and interior
- Bedrooms:3
- Total bathrooms:4
- Full bathrooms:3
- Half bathrooms:1
- Living area:4,629 sq. ft.
Heating and cooling
- Cooling:Central Air
- Heating:Forced Air, Solar
Structure and exterior
- Roof:Composition
- Year built:2018
- Building area:4,629 sq. ft.
- Lot area:0.16 Acres
Schools
- High school:Ralston Valley
- Middle school:Three Creeks
- Elementary school:Three Creeks
Utilities
- Water:Public
- Sewer:Public Sewer
Finances and disclosures
- Price:$729,865
- Price per sq. ft.:$157.67
- Tax amount:$9,105 (2024)
New listings near 17490 W 94th Drive
- Coming Soon
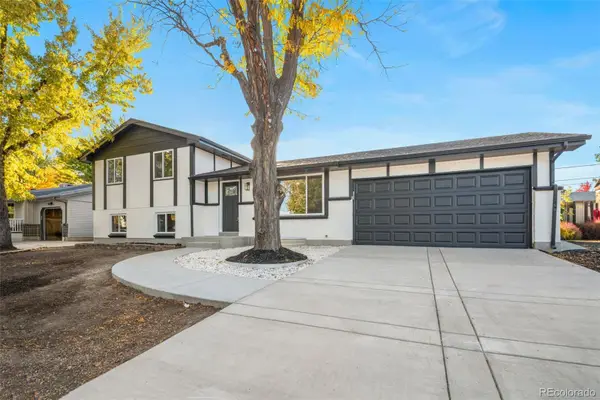 $779,000Coming Soon5 beds 4 baths
$779,000Coming Soon5 beds 4 baths6953 Ingalls Street, Arvada, CO 80003
MLS# 9044342Listed by: KELLER WILLIAMS DTC - Coming Soon
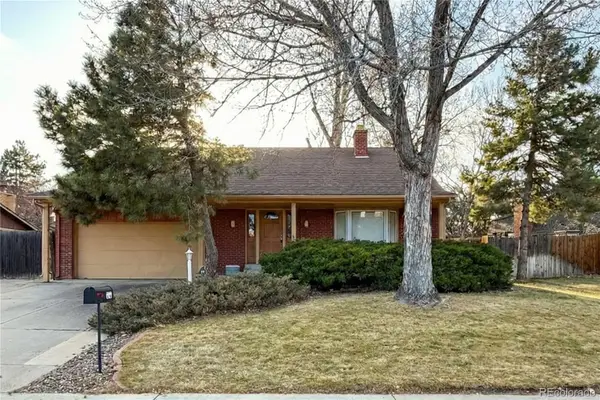 $625,000Coming Soon4 beds 3 baths
$625,000Coming Soon4 beds 3 baths9738 Sierra Drive, Arvada, CO 80005
MLS# 8284428Listed by: KELLER WILLIAMS DTC - Coming SoonOpen Sat, 11am to 1pm
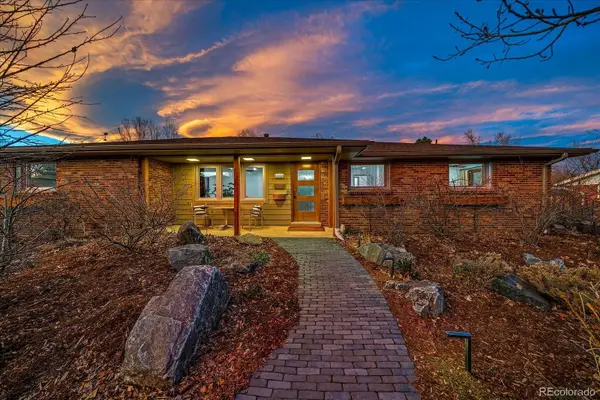 $675,000Coming Soon3 beds 2 baths
$675,000Coming Soon3 beds 2 baths10891 W 68th Place, Arvada, CO 80004
MLS# 8011149Listed by: COMPASS - DENVER - New
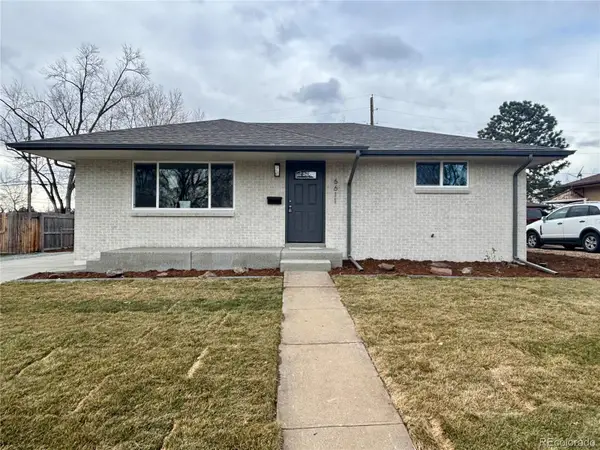 $575,000Active3 beds 2 baths1,812 sq. ft.
$575,000Active3 beds 2 baths1,812 sq. ft.6611 Upham Drive, Arvada, CO 80003
MLS# 7337453Listed by: JDI INVESTMENTS - New
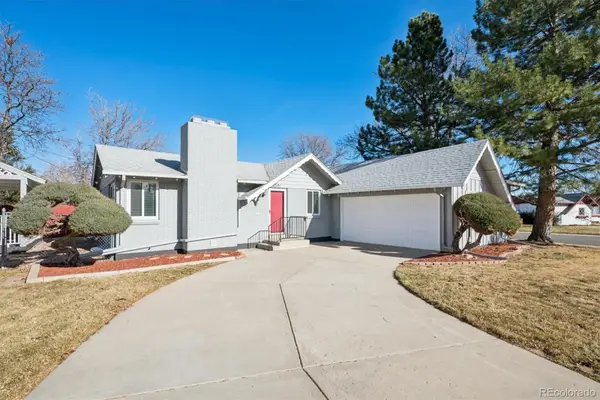 $639,900Active4 beds 3 baths2,320 sq. ft.
$639,900Active4 beds 3 baths2,320 sq. ft.6501 W 65th Avenue, Arvada, CO 80003
MLS# 7233637Listed by: MILEHIPROPERTY - New
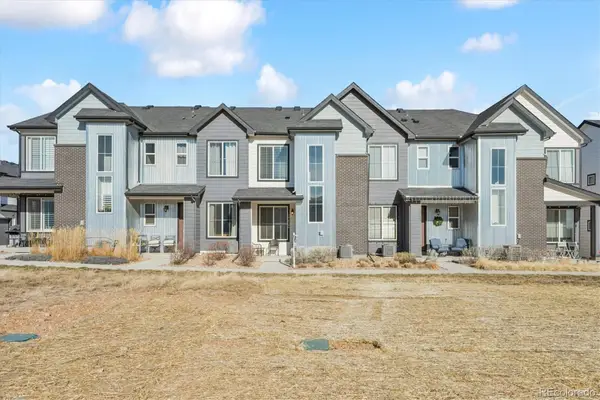 $419,900Active2 beds 3 baths1,311 sq. ft.
$419,900Active2 beds 3 baths1,311 sq. ft.19650 W 92nd Drive #C, Arvada, CO 80007
MLS# 7371592Listed by: MILEHIPROPERTY - New
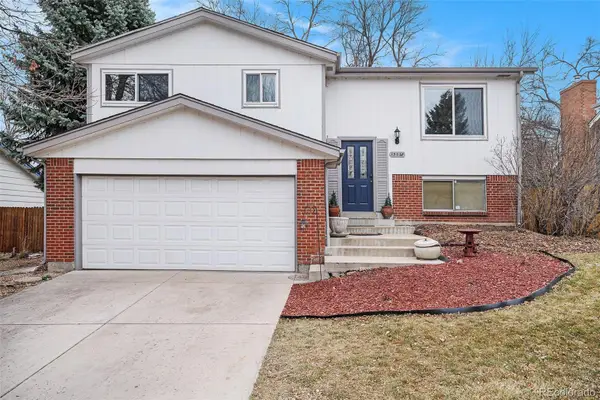 $557,900Active3 beds 3 baths1,704 sq. ft.
$557,900Active3 beds 3 baths1,704 sq. ft.13068 W 65th Avenue, Arvada, CO 80004
MLS# 7131018Listed by: ORCHARD BROKERAGE LLC - New
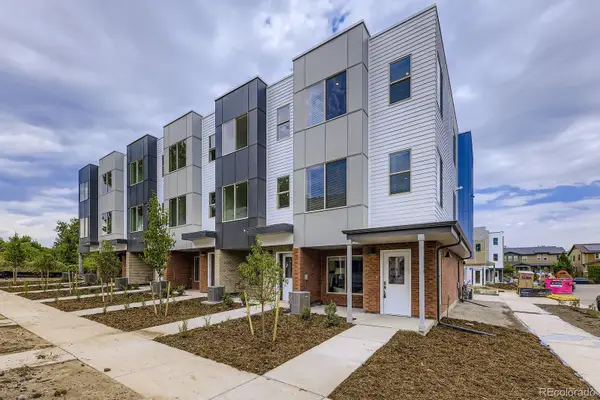 $569,990Active3 beds 4 baths1,896 sq. ft.
$569,990Active3 beds 4 baths1,896 sq. ft.15252 W 68th Loop, Arvada, CO 80007
MLS# 7505332Listed by: DFH COLORADO REALTY LLC - New
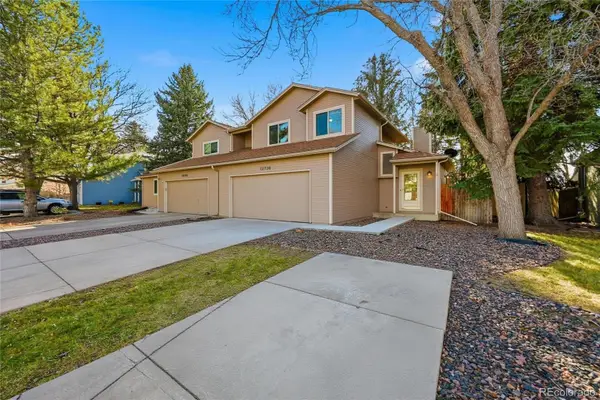 $475,000Active3 beds 4 baths1,928 sq. ft.
$475,000Active3 beds 4 baths1,928 sq. ft.12730 W 67th Way, Arvada, CO 80004
MLS# 2278090Listed by: THE CARLTON COMPANY - Coming Soon
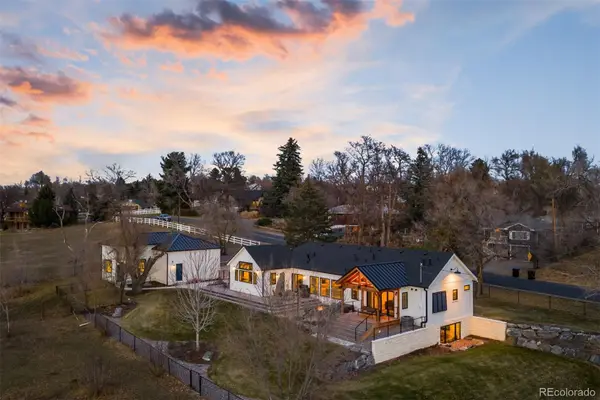 $1,875,000Coming Soon3 beds 4 baths
$1,875,000Coming Soon3 beds 4 baths6475 Garrison Street, Arvada, CO 80004
MLS# 5269266Listed by: LIV SOTHEBY'S INTERNATIONAL REALTY
