17891 W 77th Drive, Arvada, CO 80007
Local realty services provided by:ERA Shields Real Estate
Listed by: stephanie iannone, melinda nassar3036417484
Office: compass - boulder
MLS#:IR1042026
Source:ML
Price summary
- Price:$1,490,000
- Price per sq. ft.:$296.81
- Monthly HOA dues:$24.17
About this home
Set high on the rolling hills of Spring Mesa on nearly three quarters of an acre, 17891 W 77th Drive claims a rare vantage point where sweeping mountain horizons, the mirrored surface of Tucker Lake and the shimmer of the city skyline converge bringing the essence of Colorado's beauty right to your door. A wrap around front porch welcomes you in to the open ranch plan with 12 ft high vaulted ceilings and real wood floors spanning the main level. The renovated chef's kitchen unfolds as a showpiece of design and function with a 10 ft center island, modern white cabinetry, quartz counters, subway tile, stainless appliances, and an enviable pantry crafting an inspiring space that invites both culinary artistry and effortless connection. Defined by an ambient fireplace, the comfortable family room is framed by walls of windows where natural light and beautiful views filter in to the space and flows effortlessly onto the upper deck creating a seamless connection between indoor and outdoor living. A formal dining room and French-doored office bring conviviality and productivity. The main level hosts three bedrooms, including a voluminous and light filled primary suite with vaulted ceilings, panoramic views and a rejuvenating five-piece bath. The finished walkout basement is an entertainment playground with 2,500 square feet of living space including a media area with projector and screen, a billiards area complete with a pool table and wet bar and a cozy fireplace lounge. Two large bedrooms and a full bath offer flexibility for guests, a home gym or creative studio. A cascade of interconnected outdoor living spaces including a covered patio with tongue-and-groove ceiling and a circular firepit patio invite year-round enjoyment. Set on a .65-acre landscaped lot, there's room for kids to play, pets to roam, and gatherings to unfold under open skies. With a rare 4 car garage and inclusion in the top-ranked Ralston Valley High School district, this home truly checks every box.
Contact an agent
Home facts
- Year built:2008
- Listing ID #:IR1042026
Rooms and interior
- Bedrooms:5
- Total bathrooms:4
- Full bathrooms:2
- Half bathrooms:1
- Living area:5,020 sq. ft.
Heating and cooling
- Cooling:Central Air
- Heating:Forced Air
Structure and exterior
- Roof:Composition
- Year built:2008
- Building area:5,020 sq. ft.
- Lot area:0.65 Acres
Schools
- High school:Ralston Valley
- Middle school:Drake
- Elementary school:West Woods
Utilities
- Water:Public
- Sewer:Public Sewer
Finances and disclosures
- Price:$1,490,000
- Price per sq. ft.:$296.81
- Tax amount:$11,571 (2024)
New listings near 17891 W 77th Drive
- New
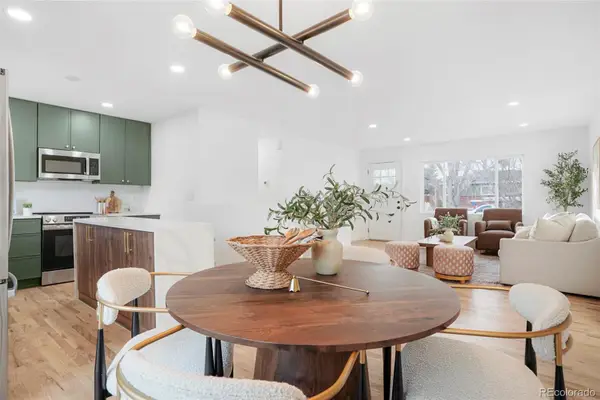 $739,000Active5 beds 3 baths2,292 sq. ft.
$739,000Active5 beds 3 baths2,292 sq. ft.6836 Newcombe Street, Arvada, CO 80004
MLS# 6321407Listed by: GUIDE REAL ESTATE - New
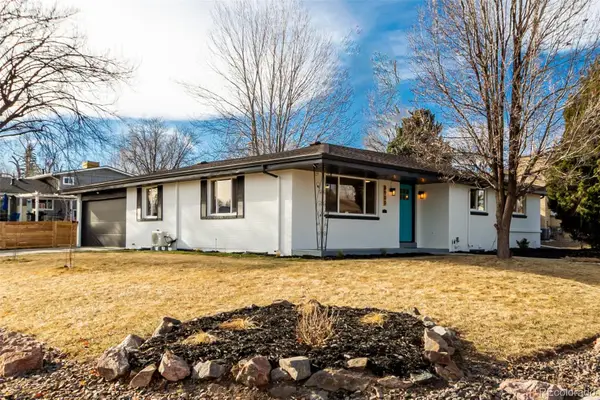 $779,000Active6 beds 3 baths2,672 sq. ft.
$779,000Active6 beds 3 baths2,672 sq. ft.8900 W 57th Avenue, Arvada, CO 80002
MLS# 5760687Listed by: YOUR CASTLE REALTY LLC - New
 $525,000Active5 beds 2 baths2,370 sq. ft.
$525,000Active5 beds 2 baths2,370 sq. ft.8777 Everett Court, Arvada, CO 80005
MLS# 6545874Listed by: KELLER WILLIAMS AVENUES REALTY - New
 $649,900Active4 beds 2 baths1,942 sq. ft.
$649,900Active4 beds 2 baths1,942 sq. ft.7464 W 73rd Place, Arvada, CO 80003
MLS# 5209880Listed by: NEXT REALTY & MANAGEMENT, LLC - Coming Soon
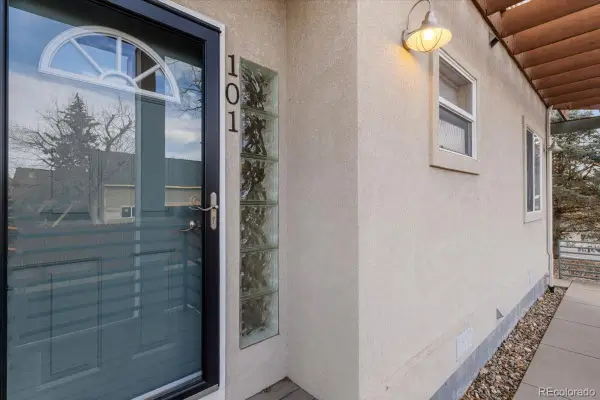 $415,000Coming Soon3 beds 2 baths
$415,000Coming Soon3 beds 2 baths5357 Balsam Street #101, Arvada, CO 80002
MLS# 7984570Listed by: RE/MAX PROFESSIONALS - New
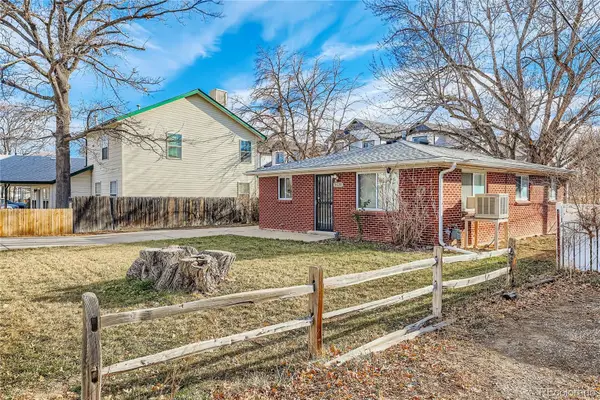 $495,000Active3 beds 1 baths1,008 sq. ft.
$495,000Active3 beds 1 baths1,008 sq. ft.8620 W 52nd Avenue, Arvada, CO 80002
MLS# 4979961Listed by: HOMESMART REALTY - New
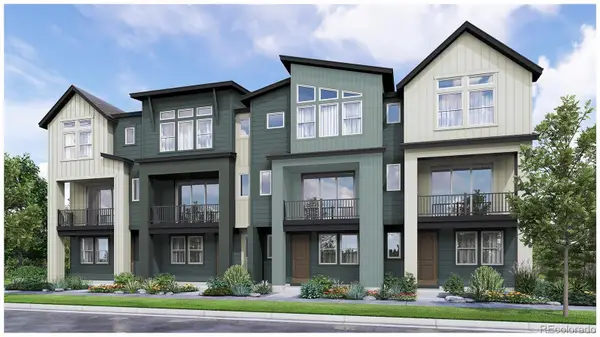 $525,950Active3 beds 4 baths1,686 sq. ft.
$525,950Active3 beds 4 baths1,686 sq. ft.5188 Robb Way, Arvada, CO 80002
MLS# 4360709Listed by: STEVE KNOLL - New
 $529,990Active3 beds 4 baths1,832 sq. ft.
$529,990Active3 beds 4 baths1,832 sq. ft.15316 W 69th Drive, Arvada, CO 80007
MLS# 8764879Listed by: DFH COLORADO REALTY LLC - New
 $798,990Active4 beds 3 baths2,597 sq. ft.
$798,990Active4 beds 3 baths2,597 sq. ft.17116 W 92nd Loop, Arvada, CO 80007
MLS# 2354511Listed by: RE/MAX PROFESSIONALS - New
 $450,000Active2 beds 2 baths1,313 sq. ft.
$450,000Active2 beds 2 baths1,313 sq. ft.10336 W 55th Place #202, Arvada, CO 80002
MLS# 5839180Listed by: RE/MAX ALLIANCE - OLDE TOWN
