Local realty services provided by:ERA Shields Real Estate
18941 W 84th Avenue,Arvada, CO 80007
$775,000
- 4 Beds
- 3 Baths
- 3,372 sq. ft.
- Single family
- Active
Listed by: nicki thompson, sean stoverDenverAgent@gmail.com,303-725-1874
Office: re/max alliance - olde town
MLS#:2082862
Source:ML
Price summary
- Price:$775,000
- Price per sq. ft.:$229.83
About this home
Experience Elevated Living in Leyden Rock! Welcome to this exceptional two-story home where luxury, comfort, and thoughtful design come together. From the moment you step inside, you’ll be captivated by the open floor plan, soaring ceilings, abundant natural light, and rich hardwood flooring throughout the main level. The heart of the home features a cozy living area with an updated fireplace, a stunning gourmet eat-in kitchen complete with stainless steel appliances, and a stylish dining area—ideal for both casual meals and formal gatherings. Just off the dining room, step onto the beautifully designed covered patio, perfect for year-round entertaining, and enjoy the peace and privacy of the fully fenced, spacious backyard. The main level also includes a versatile bedroom and full bathroom ideal for guests or easily transformed into a home office or fitness space. A generous mudroom off the oversized garage offers additional storage and keeps the rest of the home clean and organized. Upstairs, you’ll find three bedrooms, including a luxurious primary suite with a spa-like 5-piece bath, double vanity, and walk-in closet. The upper level also boasts an updated laundry room complete with a custom wood folding table for added convenience. The full unfinished basement provides endless potential add a bedroom, bathroom, or bonus living space, or enjoy its current use as ample storage. As part of the Leyden Rock community, you'll also enjoy access to premium amenities including a modern clubhouse, sparkling pool, multiple parks and playgrounds, and scenic trails. Meticulously maintained and ideally located, this home offers the best of Colorado living. Don’t miss your chance to make it yours!
Contact an agent
Home facts
- Year built:2019
- Listing ID #:2082862
Rooms and interior
- Bedrooms:4
- Total bathrooms:3
- Full bathrooms:3
- Living area:3,372 sq. ft.
Heating and cooling
- Cooling:Central Air
- Heating:Forced Air
Structure and exterior
- Roof:Composition
- Year built:2019
- Building area:3,372 sq. ft.
- Lot area:0.16 Acres
Schools
- High school:Ralston Valley
- Middle school:Three Creeks
- Elementary school:Three Creeks
Utilities
- Water:Public
- Sewer:Public Sewer
Finances and disclosures
- Price:$775,000
- Price per sq. ft.:$229.83
- Tax amount:$6,592 (2024)
New listings near 18941 W 84th Avenue
- New
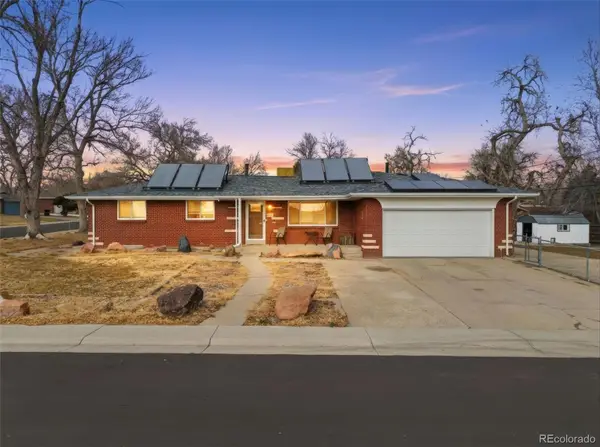 $650,000Active4 beds 3 baths2,466 sq. ft.
$650,000Active4 beds 3 baths2,466 sq. ft.7253 W 69th Avenue, Arvada, CO 80003
MLS# 3758777Listed by: COMPASS - DENVER - Open Sat, 12 to 2pmNew
 $729,000Active3 beds 3 baths3,061 sq. ft.
$729,000Active3 beds 3 baths3,061 sq. ft.17214 W 94th Avenue, Arvada, CO 80007
MLS# 3945284Listed by: KELLER WILLIAMS REALTY URBAN ELITE - New
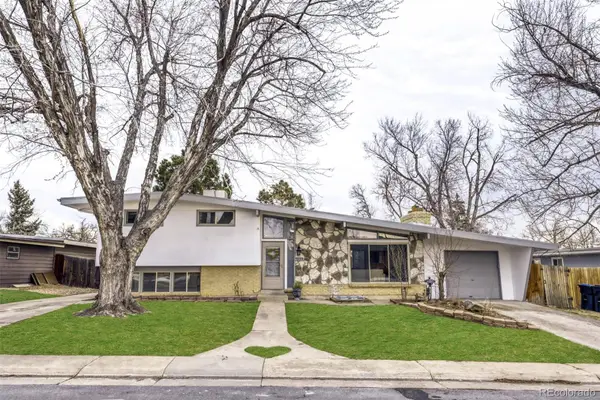 $555,000Active4 beds 2 baths1,741 sq. ft.
$555,000Active4 beds 2 baths1,741 sq. ft.7139 W 74th Avenue, Arvada, CO 80003
MLS# 6118798Listed by: RE/MAX PROFESSIONALS - New
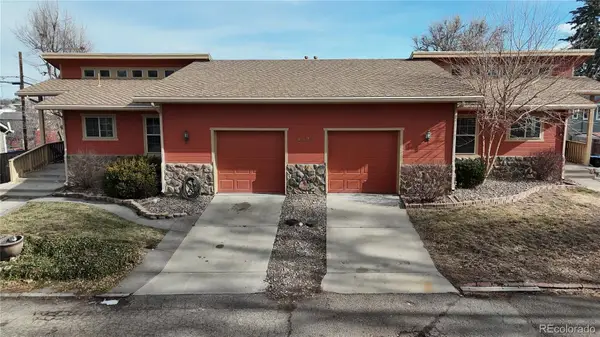 $1,250,000Active6 beds 6 baths4,136 sq. ft.
$1,250,000Active6 beds 6 baths4,136 sq. ft.6427 Grandview Avenue #A & B, Arvada, CO 80002
MLS# 4966505Listed by: HOMESMART - New
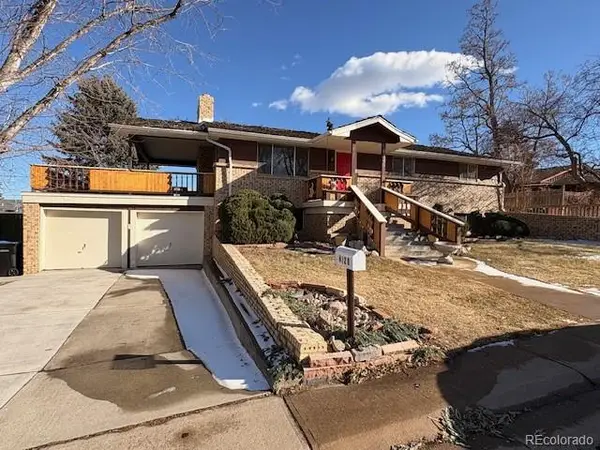 $520,000Active6 beds 3 baths2,678 sq. ft.
$520,000Active6 beds 3 baths2,678 sq. ft.6128 Xenon Street, Arvada, CO 80004
MLS# 6862905Listed by: REAL BROKER, LLC DBA REAL - Open Sat, 2 to 3:30pmNew
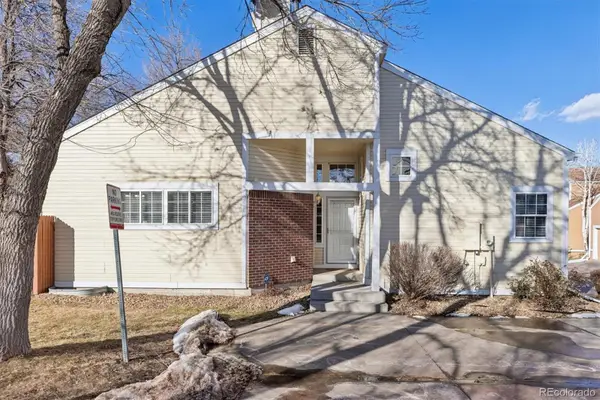 $425,000Active2 beds 2 baths2,138 sq. ft.
$425,000Active2 beds 2 baths2,138 sq. ft.6409 Zang Street #A, Arvada, CO 80004
MLS# 8799611Listed by: REAL BROKER, LLC DBA REAL - New
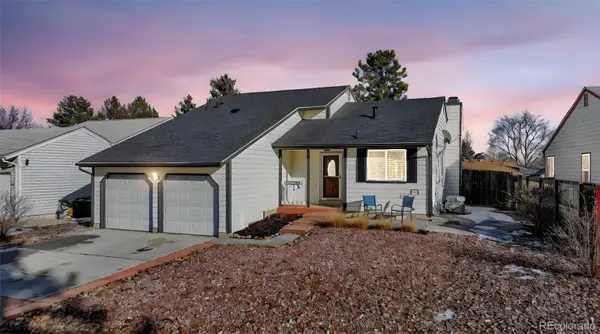 $585,000Active3 beds 3 baths2,207 sq. ft.
$585,000Active3 beds 3 baths2,207 sq. ft.7586 Chase Street, Arvada, CO 80003
MLS# 6022891Listed by: COMPASS - DENVER - Open Sat, 10am to 1pmNew
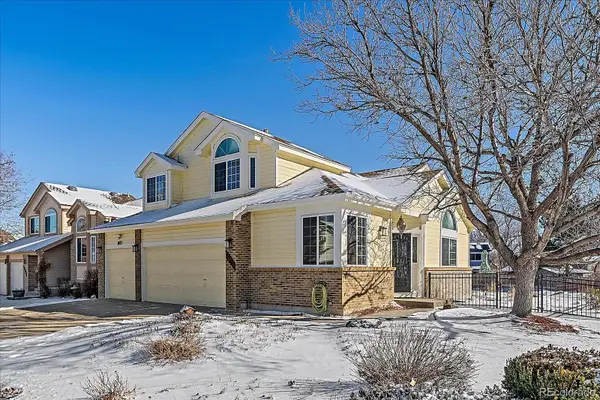 $750,000Active5 beds 4 baths3,197 sq. ft.
$750,000Active5 beds 4 baths3,197 sq. ft.6810 Simms Court, Arvada, CO 80004
MLS# 7267164Listed by: RE/MAX ALLIANCE - OLDE TOWN - Open Sun, 11am to 2pmNew
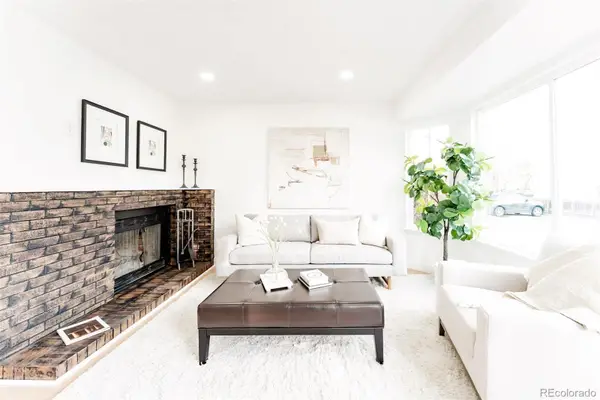 $335,000Active2 beds 2 baths992 sq. ft.
$335,000Active2 beds 2 baths992 sq. ft.7978 Chase Circle #B, Arvada, CO 80003
MLS# 2755771Listed by: MEGASTAR REALTY - Open Sun, 10:30am to 12:30pmNew
 $750,000Active3 beds 2 baths3,986 sq. ft.
$750,000Active3 beds 2 baths3,986 sq. ft.17925 W 84th Lane, Arvada, CO 80007
MLS# 2757378Listed by: MB KEY REALTY PARTNERS LLC

