4964 W 61st Drive, Arvada, CO 80003
Local realty services provided by:LUX Real Estate Company ERA Powered
4964 W 61st Drive,Arvada, CO 80003
$539,900
- 5 Beds
- 2 Baths
- 2,112 sq. ft.
- Single family
- Active
Listed by: felix cruzfelixcruz540@gmail.com,303-718-4069
Office: homesmart
MLS#:5173973
Source:ML
Price summary
- Price:$539,900
- Price per sq. ft.:$255.63
About this home
Escape to serenity in this stunning Arvada home, nestled on a private dead-end street. With 5 spacious bedrooms and 2 bathrooms, this 2112 sqft haven offers the perfect blend of tranquility and convenience. Recent upgrades include a newer furnace, A/C, and water heater, making it move-in ready. Unwind in your private backyard oasis, complete with covered and uncovered flagstone patios and a shed for storage. The mature 45-year-old roses are beautiful when in bloom; they need a little love. The basement is an open slate with fresh paint ready to make your own.
Commute stress? No problem! The "G" Light Rail Line is just a couple of blocks walk away, whisking you to Old Town Arvada for dinner and entertainment, Union Station for holiday cheer or a Rockies game, or even the airport without the traffic headache. Clear Creek Valley Park is also within walking distance, offering pickleball courts and scenic trails.
A rare find awaits - schedule your tour today! (Listing Agent is related to the Seller.)
Buyer to verify all specifications. Roof Certification in Supplements
Contact an agent
Home facts
- Year built:1974
- Listing ID #:5173973
Rooms and interior
- Bedrooms:5
- Total bathrooms:2
- Living area:2,112 sq. ft.
Heating and cooling
- Cooling:Central Air
- Heating:Forced Air
Structure and exterior
- Roof:Shingle
- Year built:1974
- Building area:2,112 sq. ft.
- Lot area:0.19 Acres
Schools
- High school:Westminster
- Middle school:Crown Pointe Charter Academy
- Elementary school:Tennyson Knolls
Utilities
- Water:Public
- Sewer:Public Sewer
Finances and disclosures
- Price:$539,900
- Price per sq. ft.:$255.63
- Tax amount:$2,856 (2024)
New listings near 4964 W 61st Drive
- New
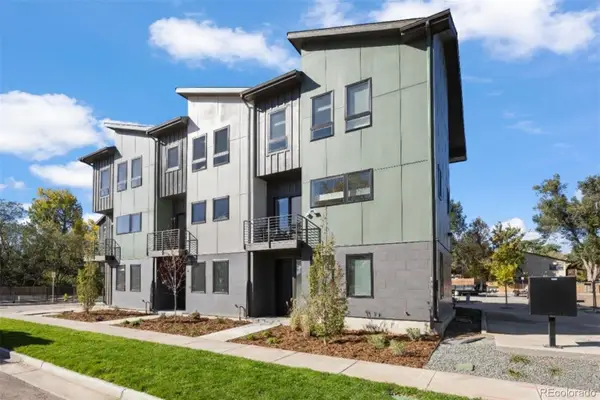 $599,000Active3 beds 3 baths1,620 sq. ft.
$599,000Active3 beds 3 baths1,620 sq. ft.5187 Carr Street, Arvada, CO 80002
MLS# 9291585Listed by: LIV SOTHEBY'S INTERNATIONAL REALTY - Open Sat, 2 to 5pmNew
 $639,900Active4 beds 3 baths2,040 sq. ft.
$639,900Active4 beds 3 baths2,040 sq. ft.13275 W 63rd Place, Arvada, CO 80004
MLS# 3721462Listed by: 8Z REAL ESTATE - New
 $746,799Active4 beds 3 baths2,078 sq. ft.
$746,799Active4 beds 3 baths2,078 sq. ft.16938 W 92nd Drive, Arvada, CO 80007
MLS# 1848124Listed by: RE/MAX PROFESSIONALS - New
 $730,349Active3 beds 3 baths2,092 sq. ft.
$730,349Active3 beds 3 baths2,092 sq. ft.16948 W 92nd Drive, Arvada, CO 80007
MLS# 6155073Listed by: RE/MAX PROFESSIONALS - New
 $823,999Active4 beds 3 baths2,503 sq. ft.
$823,999Active4 beds 3 baths2,503 sq. ft.16958 W 92nd Drive, Arvada, CO 80007
MLS# 9136164Listed by: RE/MAX PROFESSIONALS - New
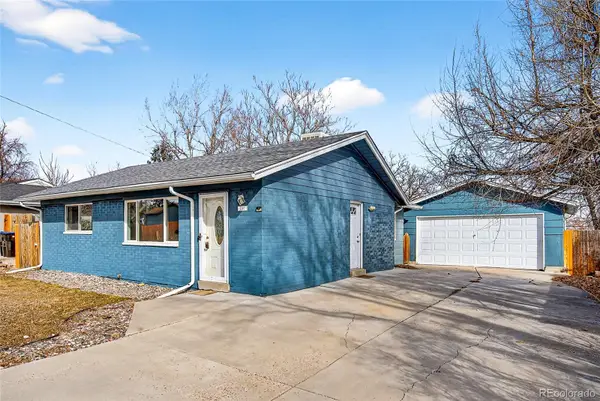 $469,000Active3 beds 2 baths1,487 sq. ft.
$469,000Active3 beds 2 baths1,487 sq. ft.5360 Johnson Street, Arvada, CO 80002
MLS# 8600216Listed by: MONDO WEST REAL ESTATE - Open Sat, 11am to 1pmNew
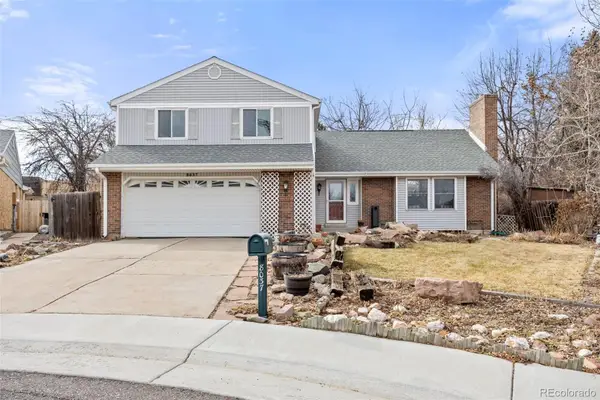 $599,000Active4 beds 3 baths2,564 sq. ft.
$599,000Active4 beds 3 baths2,564 sq. ft.8037 Iris Court, Arvada, CO 80005
MLS# 6820007Listed by: 8Z REAL ESTATE - New
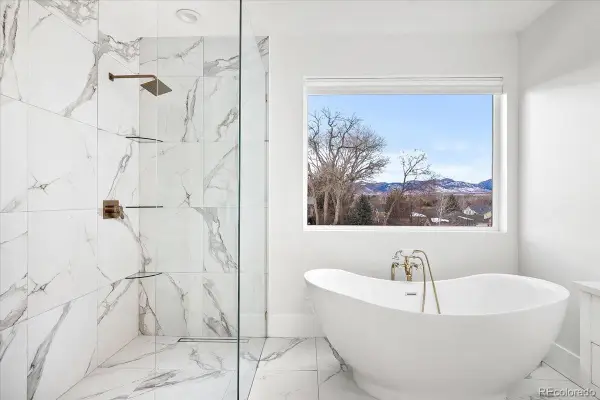 $1,500,000Active7 beds 5 baths4,477 sq. ft.
$1,500,000Active7 beds 5 baths4,477 sq. ft.6725 Beech Court, Arvada, CO 80004
MLS# 1688601Listed by: COMPASS - DENVER - Open Sat, 1 to 3pmNew
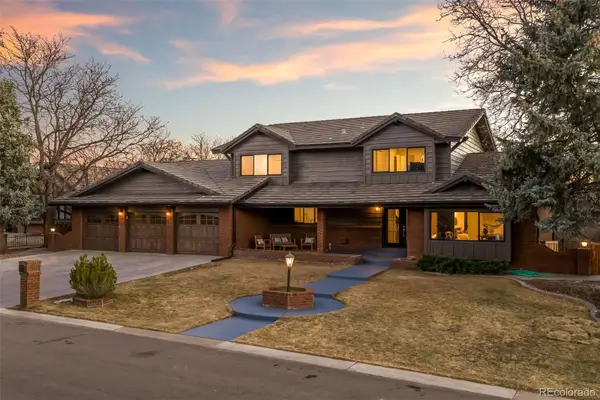 $1,575,000Active6 beds 6 baths5,527 sq. ft.
$1,575,000Active6 beds 6 baths5,527 sq. ft.12064 W 53rd Place, Arvada, CO 80002
MLS# 2308816Listed by: RE/MAX ALLIANCE - OLDE TOWN - Coming Soon
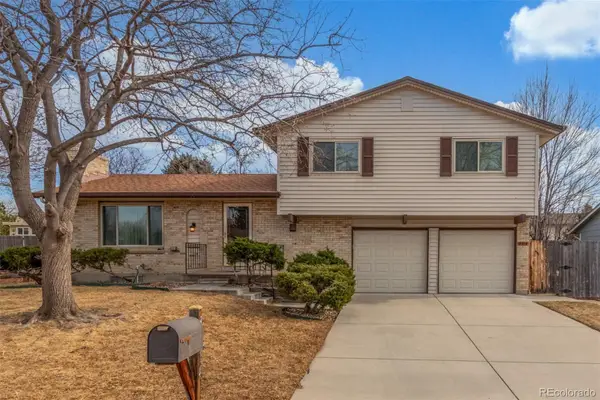 $479,900Coming Soon3 beds 3 baths
$479,900Coming Soon3 beds 3 baths8414 Kendall Court, Arvada, CO 80003
MLS# 4086820Listed by: ENGEL & VOLKERS DENVER

