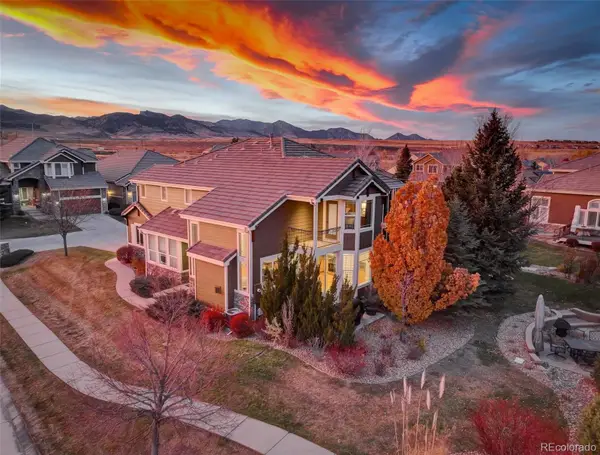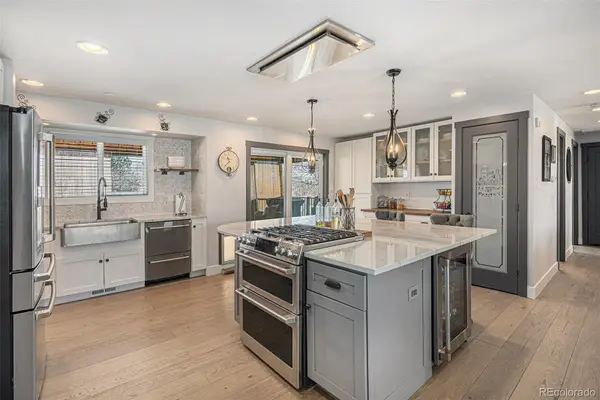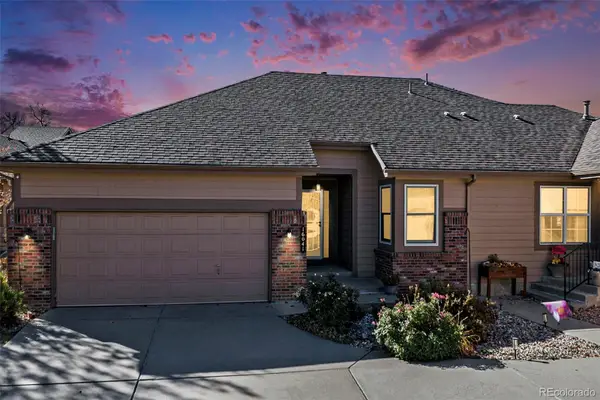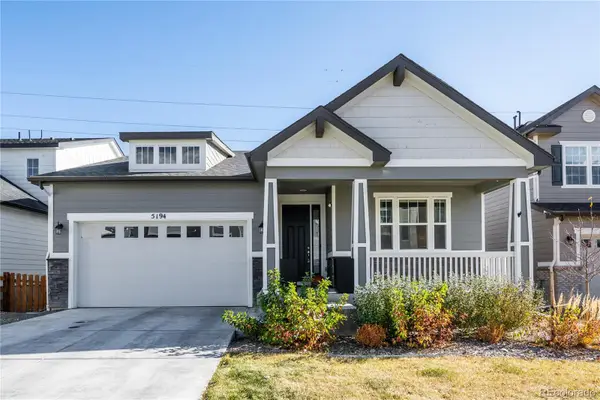5070 W 66th Avenue, Arvada, CO 80003
Local realty services provided by:RONIN Real Estate Professionals ERA Powered
Listed by: mayra abreuAbreumar19@gmail.com
Office: brokers guild homes
MLS#:4242290
Source:ML
Price summary
- Price:$649,000
- Price per sq. ft.:$259.39
About this home
Welcome to this totally remodeled single-family home in Arvada. This home offers 4-bedroom plus a flex room, and 3-bathroom.
This open layout home creates a welcoming atmosphere from the moment you step inside. The gorgeous hardwood flooring flows seamlessly through the main level, while brand-new carpet and Luxury vinyl adds a cozy touch to the bedrooms and basement. The kitchen is a true highlight with beautiful soft close cabinetry, luxurious quartz countertops, white glass smart appliances, an island and a wet bar!!, The wet bar has a wine cooler and a gorgeous natural stone countertop, – this kitchen is perfect for cooking and entertaining. The principal bedroom offers a walking closet and a beautiful bathroom, this home has been remodeled from top to bottom, fully permitted!! There is Plenty of parking even for an RV. Close to Sheridan Blvd, I-76, I-70, shopping, restaurants and entrainment. Come and see it for yourself you won't be disappointed!!! Well, everything is new!!
Contact an agent
Home facts
- Year built:1962
- Listing ID #:4242290
Rooms and interior
- Bedrooms:4
- Total bathrooms:3
- Full bathrooms:1
- Living area:2,502 sq. ft.
Heating and cooling
- Cooling:Central Air
- Heating:Forced Air
Structure and exterior
- Roof:Composition
- Year built:1962
- Building area:2,502 sq. ft.
- Lot area:0.18 Acres
Schools
- High school:Westminster
- Middle school:Tennyson Knolls
- Elementary school:Tennyson Knolls
Utilities
- Water:Public
- Sewer:Public Sewer
Finances and disclosures
- Price:$649,000
- Price per sq. ft.:$259.39
- Tax amount:$2,697 (2024)
New listings near 5070 W 66th Avenue
- New
 $700,000Active3 beds 3 baths2,944 sq. ft.
$700,000Active3 beds 3 baths2,944 sq. ft.6550 Umber Circle, Arvada, CO 80007
MLS# 7039407Listed by: COLDWELL BANKER REALTY 54 - New
 $789,000Active4 beds 4 baths3,542 sq. ft.
$789,000Active4 beds 4 baths3,542 sq. ft.9570 Kendrick Way, Arvada, CO 80007
MLS# IR1047350Listed by: NOOKHAVEN HOMES - New
 $850,000Active3 beds 3 baths2,288 sq. ft.
$850,000Active3 beds 3 baths2,288 sq. ft.8596 W 66th Place, Arvada, CO 80004
MLS# 9611345Listed by: KELLER WILLIAMS AVENUES REALTY - New
 $649,000Active3 beds 3 baths2,478 sq. ft.
$649,000Active3 beds 3 baths2,478 sq. ft.16041 W 64th Way, Arvada, CO 80007
MLS# 4379035Listed by: RE/MAX ALLIANCE - Coming Soon
 $300,000Coming Soon1 beds 1 baths
$300,000Coming Soon1 beds 1 baths6725 W 84th Way #72, Arvada, CO 80003
MLS# 8903367Listed by: KELLER WILLIAMS DTC - Coming Soon
 $875,000Coming Soon4 beds 3 baths
$875,000Coming Soon4 beds 3 baths5194 Queen Court, Arvada, CO 80002
MLS# 4875775Listed by: COLDWELL BANKER GLOBAL LUXURY DENVER - New
 $650,000Active4 beds 2 baths2,256 sq. ft.
$650,000Active4 beds 2 baths2,256 sq. ft.8358 W 75th Way, Arvada, CO 80005
MLS# 8635902Listed by: ORCHARD BROKERAGE LLC - New
 $315,000Active3 beds 2 baths1,099 sq. ft.
$315,000Active3 beds 2 baths1,099 sq. ft.8787 Chase Drive #218, Arvada, CO 80003
MLS# 3721138Listed by: KELLER WILLIAMS ADVANTAGE REALTY LLC - New
 $660,500Active5 beds 4 baths2,769 sq. ft.
$660,500Active5 beds 4 baths2,769 sq. ft.7512 Braun Street, Arvada, CO 80005
MLS# 8092517Listed by: ORCHARD BROKERAGE LLC - New
 $1,050,000Active4 beds 2 baths3,518 sq. ft.
$1,050,000Active4 beds 2 baths3,518 sq. ft.13952 W 54th Avenue, Arvada, CO 80002
MLS# 8610479Listed by: THE AGENCY - DENVER
