5400 Sheridan Boulevard, Arvada, CO 80002
Local realty services provided by:ERA Teamwork Realty
5400 Sheridan Boulevard,Arvada, CO 80002
$99,000
- 3 Beds
- 2 Baths
- 1,064 sq. ft.
- Mobile / Manufactured
- Active
Listed by: laura moraza, laura manriquez ochoa720-220-2507
Office: brokers guild homes
MLS#:4682056
Source:ML
Price summary
- Price:$99,000
- Price per sq. ft.:$93.05
About this home
Welcome to this spacious remodeled 3 bed 2 bath home in Arvada Berkley Homes! enter into a wide-open floor plan. The kitchen has plenty of cabinets for extra storage and unique design for your pots and pans. Newer flooring in the home. The primary bedroom is very spacious with large wall to wall closet space with it's own Full bathroom and walk in shower. The other two bedrooms on the opposite side of the home have also include enough closet space and storage.
This one-of-a-kind detached garage offers more than just parking—it’s a flexible space with room to spare. Designed to accommodate a single vehicle comfortably, it also includes additional storage or workspace potential. What sets it apart is the generous attached porch, perfect for relaxing, entertaining, or simply enjoying the open air. A rare find in a mobile home park, this setup blends functionality with charm, adding both value and versatility to the property.
Contact an agent
Home facts
- Year built:1979
- Listing ID #:4682056
Rooms and interior
- Bedrooms:3
- Total bathrooms:2
- Full bathrooms:2
- Living area:1,064 sq. ft.
Heating and cooling
- Heating:Forced Air
Structure and exterior
- Roof:Shingle
- Year built:1979
- Building area:1,064 sq. ft.
Schools
- High school:Adams City
- Middle school:Kearney
- Elementary school:Kemp
Utilities
- Sewer:Public Sewer
Finances and disclosures
- Price:$99,000
- Price per sq. ft.:$93.05
New listings near 5400 Sheridan Boulevard
- New
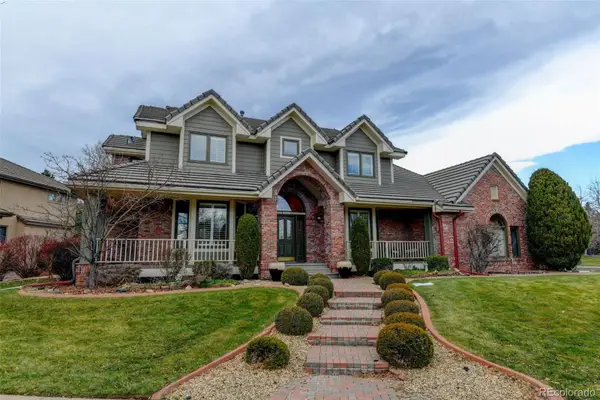 $1,200,000Active6 beds 5 baths5,027 sq. ft.
$1,200,000Active6 beds 5 baths5,027 sq. ft.6766 Westwoods Circle, Arvada, CO 80007
MLS# 2185241Listed by: WEICHERT REALTORS PROFESSIONALS - Open Sat, 12 to 2pmNew
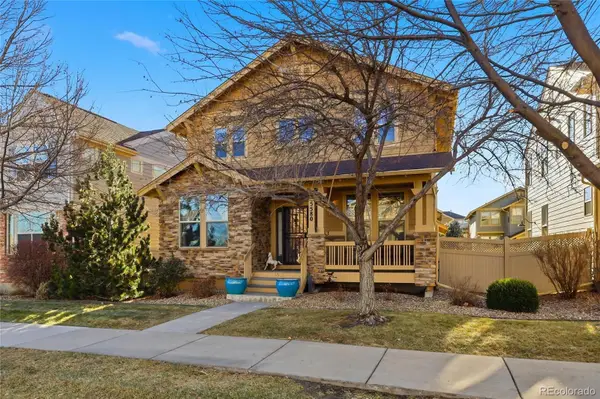 $699,000Active4 beds 4 baths3,261 sq. ft.
$699,000Active4 beds 4 baths3,261 sq. ft.5580 W 73rd Avenue, Arvada, CO 80003
MLS# 2083904Listed by: YOUR CASTLE REAL ESTATE INC - New
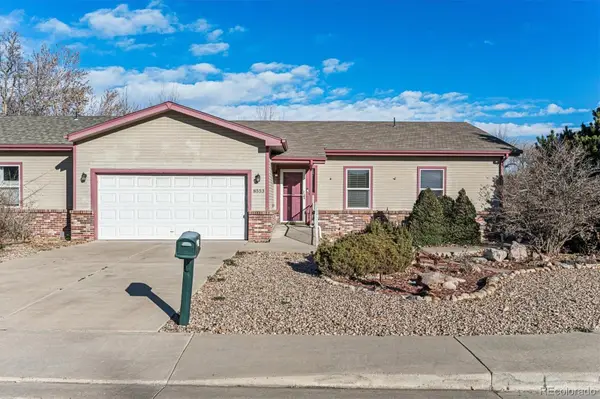 $524,900Active3 beds 2 baths1,564 sq. ft.
$524,900Active3 beds 2 baths1,564 sq. ft.8553 W 48th Place, Arvada, CO 80002
MLS# 5350046Listed by: RE/MAX ALLIANCE - New
 $1,675,000Active3 beds 4 baths5,063 sq. ft.
$1,675,000Active3 beds 4 baths5,063 sq. ft.5276 Flora Way, Arvada, CO 80002
MLS# 2331660Listed by: KELLER WILLIAMS PREFERRED REALTY - New
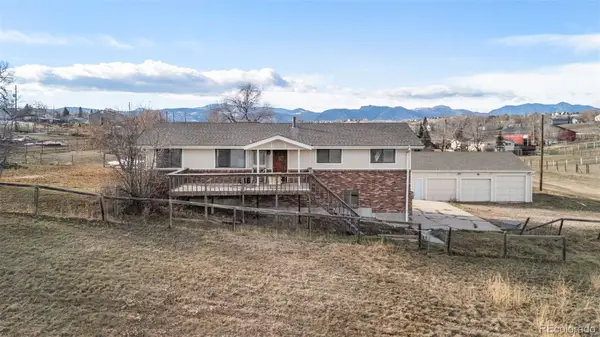 $800,000Active5 beds 3 baths2,208 sq. ft.
$800,000Active5 beds 3 baths2,208 sq. ft.16030 W 75th Place, Arvada, CO 80007
MLS# 7600665Listed by: RE/MAX OF CHERRY CREEK - New
 $360,000Active2 beds 2 baths1,494 sq. ft.
$360,000Active2 beds 2 baths1,494 sq. ft.6615 W 84th Way #101, Arvada, CO 80003
MLS# 2783686Listed by: EXP REALTY, LLC - New
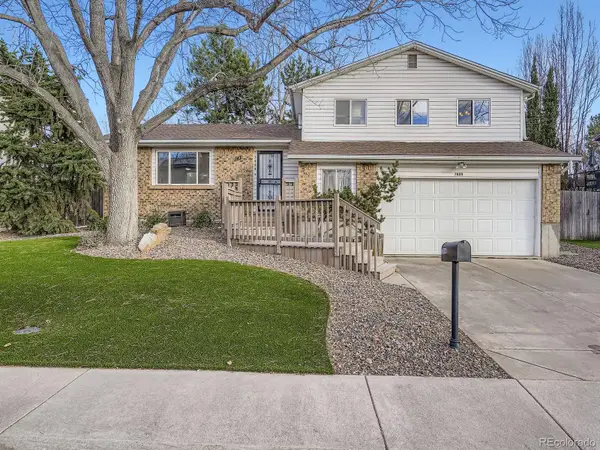 $590,000Active3 beds 3 baths2,224 sq. ft.
$590,000Active3 beds 3 baths2,224 sq. ft.7004 Beech Court, Arvada, CO 80004
MLS# 8120998Listed by: YOUR CASTLE REAL ESTATE INC - New
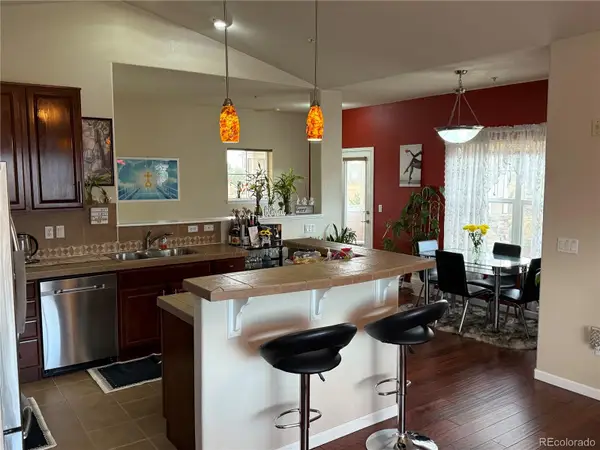 $465,000Active2 beds 1 baths1,134 sq. ft.
$465,000Active2 beds 1 baths1,134 sq. ft.6292 Kilmer Loop #204, Golden, CO 80403
MLS# 8323373Listed by: SUNRISE REALTY & FINANCING LLC - Open Sat, 10am to 12pmNew
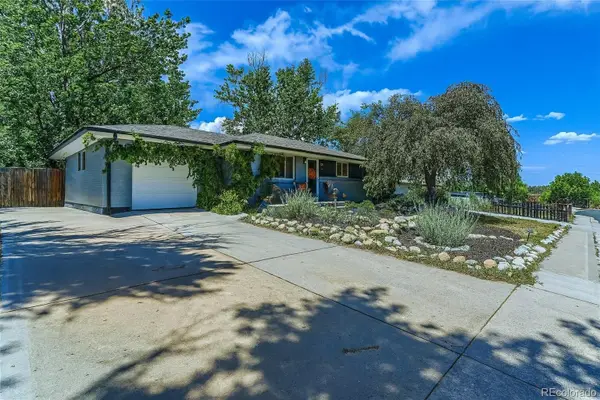 $600,000Active3 beds 3 baths2,240 sq. ft.
$600,000Active3 beds 3 baths2,240 sq. ft.6581 Harlan Street, Arvada, CO 80003
MLS# 6761293Listed by: CHALLIS REAL ESTATE COMPANY LLC - New
 $298,000Active1 beds 1 baths764 sq. ft.
$298,000Active1 beds 1 baths764 sq. ft.6785 W 84th Way #51, Arvada, CO 80003
MLS# 8342573Listed by: MB CLYMER REAL ESTATE INC
