5495 Eldridge Street, Arvada, CO 80002
Local realty services provided by:ERA New Age
Listed by: jc denver home teamJeremy@JCDenverHomeTeam.com
Office: keller williams realty urban elite
MLS#:3840941
Source:ML
Price summary
- Price:$5,000,000
- Price per sq. ft.:$576.57
About this home
At the end of a quiet, dead-end lane, this iconic estate expands over 5 private acres overlooking Van Bibber Park and a meandering creek. Designed with timeless craftsmanship and modern innovation; the home blends artistry, comfort and performance in perfect harmony. The kitchen offers luxurious form and function. A Blue Star six-burner range with griddle and Viking Pro hood with warming lights anchor the space, complemented by a Sub-Zero refrigerator, Miele dishwasher, and live edge granite. Maple cabinets and travertine tile add warmth to the space that flows perfectly into the living space adorned by custom bubinga and koa wood built-ins. Sonos, zoned surround sound and subtle crown lighting set the tone for hosting. All bedrooms host a full en-suite bath and walk-in closet. The study is so remarkable it has been featured in design publications-bookmatched flamed mahogany with padded silk walls, copper ceiling, cherry flooring, custom cast hardware and nailhead trim exemplify the level of detail. Outdoor living is equally compelling. From the elevated deck to the patio and hot tub, each space frames breathtaking views. The property’s private ball field adds a rare recreational touch. Finished walkout basement with exercise room, bonus room, bedroom with en-suite, media space, Viking wine fridge, ice maker, custom cherry and curly maple woodwork, and more. Two gated entries, a circle drive, lush landscape and sprawling acreage complete the setting. Ideal for hobbies with 4-car garage plus 2,000-square-foot heated outbuilding. Thoughtful systems such as whole-house water filtration and three HVAC zones. From hand-selected materials to commanding views, every detail of this home tells a story of craftsmanship and care. This is not simply a residence—it’s a sanctuary that celebrates fine living in one of the area’s most beautiful natural settings with convenient access to Golden, Arvada and Denver. Video and more photos at 5495EldridgeStreet.com.
Contact an agent
Home facts
- Year built:2000
- Listing ID #:3840941
Rooms and interior
- Bedrooms:5
- Total bathrooms:8
- Full bathrooms:5
- Half bathrooms:2
- Living area:8,672 sq. ft.
Heating and cooling
- Cooling:Central Air
- Heating:Forced Air, Natural Gas
Structure and exterior
- Roof:Composition
- Year built:2000
- Building area:8,672 sq. ft.
- Lot area:5.39 Acres
Schools
- High school:Arvada West
- Middle school:Drake
- Elementary school:Fairmount
Utilities
- Water:Public
- Sewer:Public Sewer
Finances and disclosures
- Price:$5,000,000
- Price per sq. ft.:$576.57
- Tax amount:$17,617 (2024)
New listings near 5495 Eldridge Street
- New
 $320,000Active2 beds 1 baths1,015 sq. ft.
$320,000Active2 beds 1 baths1,015 sq. ft.5301 W 76th Avenue #114, Arvada, CO 80003
MLS# 6890468Listed by: EQUILIBRIUM REAL ESTATE - New
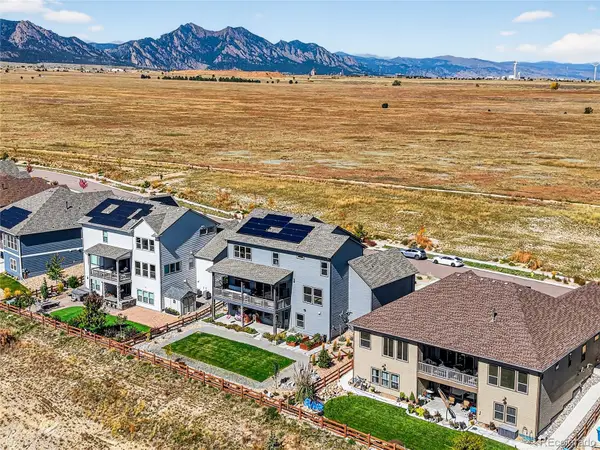 $1,275,000Active7 beds 5 baths4,443 sq. ft.
$1,275,000Active7 beds 5 baths4,443 sq. ft.18422 W 95th Place, Arvada, CO 80007
MLS# 4330199Listed by: COMPASS COLORADO, LLC - BOULDER - New
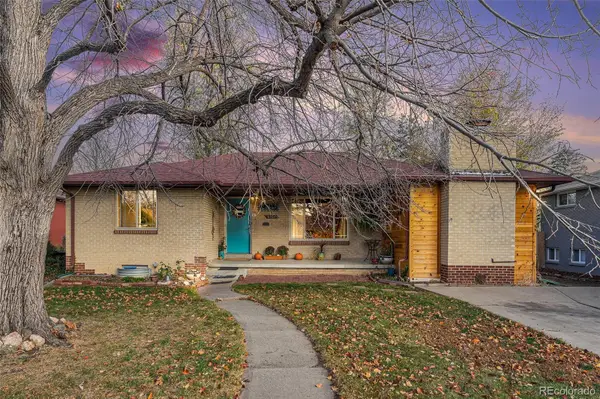 $590,000Active4 beds 2 baths2,778 sq. ft.
$590,000Active4 beds 2 baths2,778 sq. ft.6164 Brentwood Street, Arvada, CO 80004
MLS# 3227383Listed by: JPAR MODERN REAL ESTATE - New
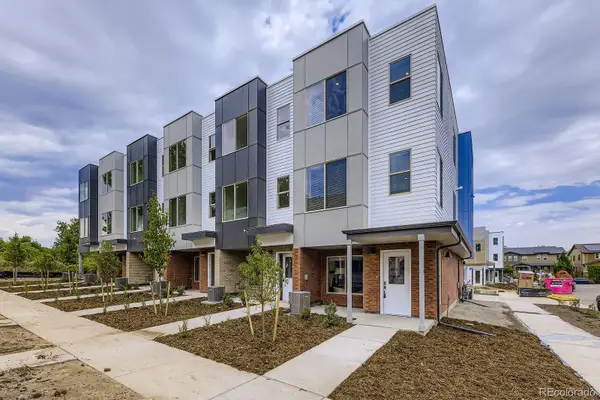 $595,990Active3 beds 4 baths1,896 sq. ft.
$595,990Active3 beds 4 baths1,896 sq. ft.15347 W 68th Loop, Arvada, CO 80007
MLS# 4704882Listed by: DFH COLORADO REALTY LLC - New
 $589,900Active3 beds 3 baths1,620 sq. ft.
$589,900Active3 beds 3 baths1,620 sq. ft.5189 Carr Street, Arvada, CO 80002
MLS# 5784040Listed by: LIV SOTHEBY'S INTERNATIONAL REALTY - New
 $497,500Active2 beds 2 baths1,358 sq. ft.
$497,500Active2 beds 2 baths1,358 sq. ft.5409 Zephyr Court #5409, Arvada, CO 80002
MLS# 6093504Listed by: BERKSHIRE HATHAWAY HOMESERVICES COLORADO PROPERTIES - New
 $725,000Active5 beds 3 baths2,641 sq. ft.
$725,000Active5 beds 3 baths2,641 sq. ft.6015 Parfet Street, Arvada, CO 80004
MLS# 9570000Listed by: HOMESMART - New
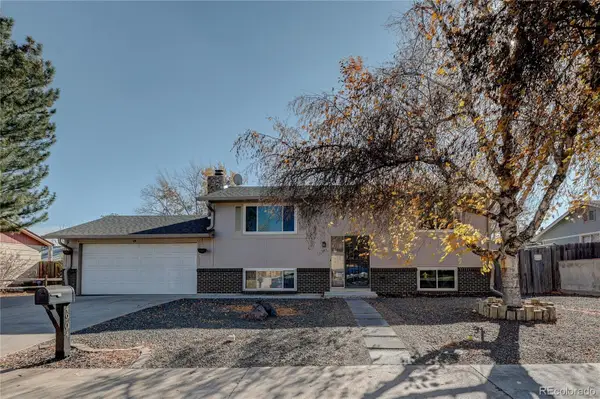 $578,999Active3 beds 2 baths1,750 sq. ft.
$578,999Active3 beds 2 baths1,750 sq. ft.4904 W 61st Drive, Arvada, CO 80003
MLS# 3709794Listed by: KELLER WILLIAMS PREFERRED REALTY - Coming Soon
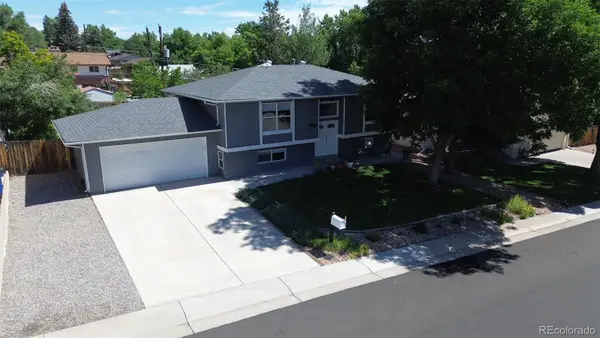 $700,000Coming Soon4 beds 2 baths
$700,000Coming Soon4 beds 2 baths6885 W 69th Place, Arvada, CO 80003
MLS# 5963244Listed by: EXP REALTY, LLC - New
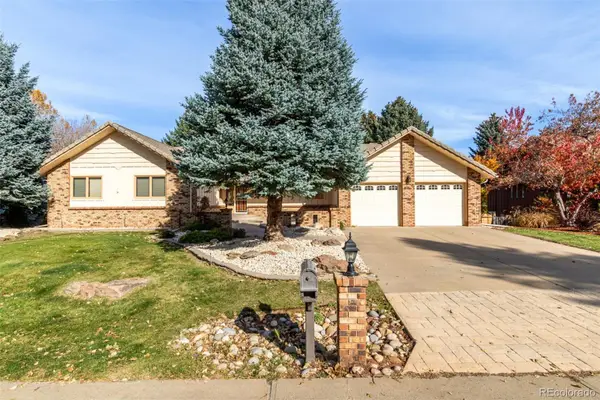 $975,000Active5 beds 4 baths4,236 sq. ft.
$975,000Active5 beds 4 baths4,236 sq. ft.12081 W 54th Avenue, Arvada, CO 80002
MLS# 5372345Listed by: METRO REAL ESTATE
