5575 W 76th Avenue #104, Arvada, CO 80003
Local realty services provided by:RONIN Real Estate Professionals ERA Powered
5575 W 76th Avenue #104,Arvada, CO 80003
$335,000
- 2 Beds
- 2 Baths
- - sq. ft.
- Condominium
- Sold
Listed by:michael deaquinomdeaquino@thrivedenver.com,720-807-0552
Office:thrive real estate group
MLS#:1899754
Source:ML
Sorry, we are unable to map this address
Price summary
- Price:$335,000
- Monthly HOA dues:$340
About this home
Discover easy, low-maintenance living in this charming ground-level condo, perfectly positioned in a quiet corner of the community with no stairs and excellent accessibility. Step inside to find an inviting open layout featuring updated wood laminate flooring, fresh paint, stylish lighting, and newer stainless-steel appliances. A cozy gas fireplace anchors the living space, while a new energy-efficient sliding glass door fills the room with natural light and opens to a private covered patio overlooking the greenbelt.
Each bedroom has its own private full bath and generous closet space, offering a comfortable double en-suite setup perfect for guests or roommates. Additional perks include an in-unit laundry room, ceiling fans, updated hardware, and convenient community parking with nearby handicap spaces.
Living here means enjoying a peaceful neighborhood atmosphere with the benefit of nearby amenities. You’re just steps from Little Dry Creek Trail and close to parks, shopping, dining, grocery stores, and the interstate for an easy commute. The HOA covers lawn care, snow removal, and exterior maintenance, freeing up more time for what you enjoy most. The community pool offers a great place to unwind in the warmer months, and there’s always plenty of parking for visiting friends and family.
The seller has loved this home as a starter space, appreciating the quiet surroundings, easy access to nature and trails, and the convenience of a lock-and-leave lifestyle. Now it’s ready for the next owner to make their own memories.
LOW HOA and quick possession available!
Contact an agent
Home facts
- Year built:2002
- Listing ID #:1899754
Rooms and interior
- Bedrooms:2
- Total bathrooms:2
- Full bathrooms:2
Heating and cooling
- Cooling:Central Air
- Heating:Forced Air
Structure and exterior
- Roof:Composition
- Year built:2002
Schools
- High school:Arvada
- Middle school:North Arvada
- Elementary school:Swanson
Utilities
- Water:Private
- Sewer:Community Sewer
Finances and disclosures
- Price:$335,000
- Tax amount:$1,586 (2024)
New listings near 5575 W 76th Avenue #104
- Coming Soon
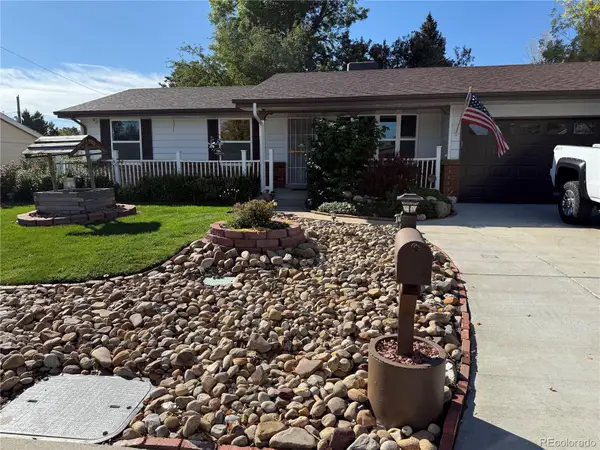 $540,000Coming Soon3 beds 2 baths
$540,000Coming Soon3 beds 2 baths6972 W 76th Avenue, Arvada, CO 80003
MLS# 5358941Listed by: BC REALTY LLC 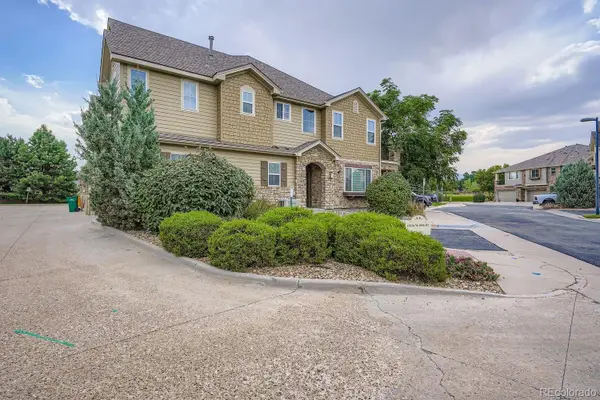 $549,900Active3 beds 3 baths1,798 sq. ft.
$549,900Active3 beds 3 baths1,798 sq. ft.15516 W 66th Drive #A, Arvada, CO 80007
MLS# 1638141Listed by: COLORADO REALTY 4 LESS, LLC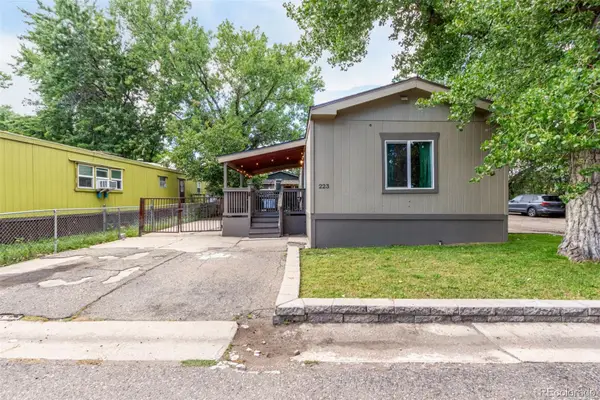 $95,000Active2 beds 2 baths1,088 sq. ft.
$95,000Active2 beds 2 baths1,088 sq. ft.5400 Sheridan Boulevard, Arvada, CO 80002
MLS# 2196437Listed by: NAVIGATE REALTY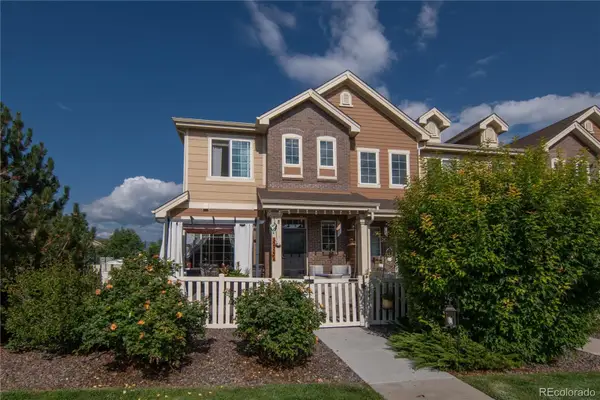 $525,000Active3 beds 2 baths1,588 sq. ft.
$525,000Active3 beds 2 baths1,588 sq. ft.15952 W 63rd Lane #A, Arvada, CO 80403
MLS# 4373823Listed by: KELLER WILLIAMS ADVANTAGE REALTY LLC $574,900Active2 beds 3 baths1,565 sq. ft.
$574,900Active2 beds 3 baths1,565 sq. ft.16788 W 94th Way, Arvada, CO 80007
MLS# 2155282Listed by: RE/MAX PROFESSIONALS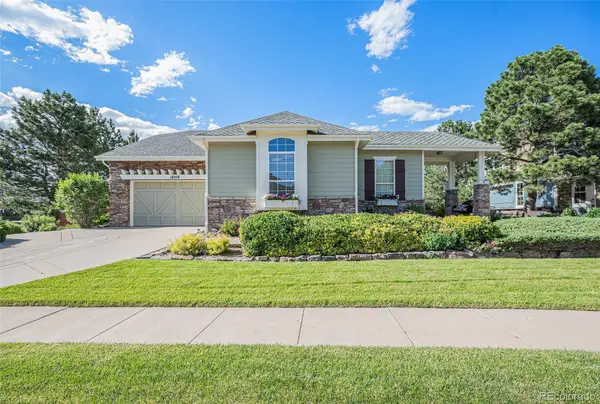 $999,950Active4 beds 3 baths4,524 sq. ft.
$999,950Active4 beds 3 baths4,524 sq. ft.16929 W 63rd Lane, Golden, CO 80403
MLS# 2230094Listed by: JPAR MODERN REAL ESTATE- Open Tue, 10am to 5pm
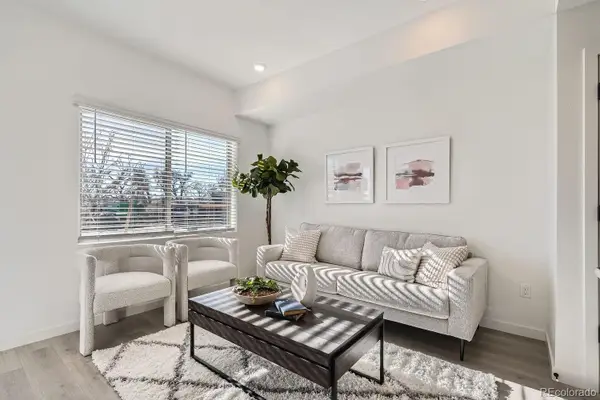 $412,990Active2 beds 3 baths1,090 sq. ft.
$412,990Active2 beds 3 baths1,090 sq. ft.15323 W 69th Avenue, Arvada, CO 80007
MLS# 2427244Listed by: DFH COLORADO REALTY LLC 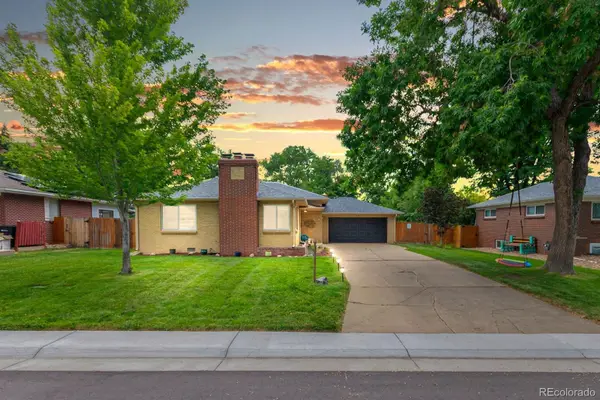 $625,000Active4 beds 2 baths2,024 sq. ft.
$625,000Active4 beds 2 baths2,024 sq. ft.6520 Saulsbury Court, Arvada, CO 80003
MLS# 3356754Listed by: RE/MAX PROFESSIONALS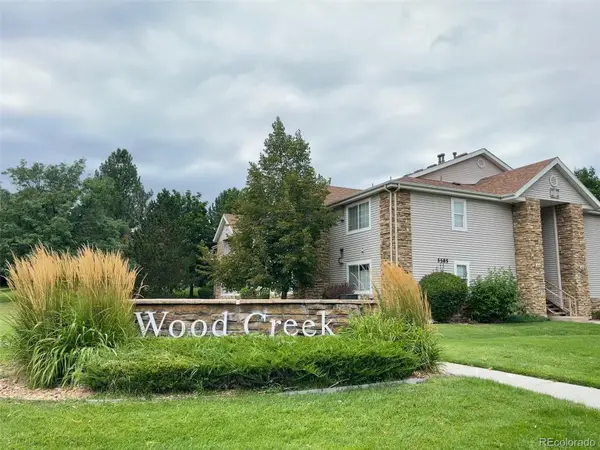 $225,000Active1 beds 1 baths675 sq. ft.
$225,000Active1 beds 1 baths675 sq. ft.5403 W 76th Avenue, Arvada, CO 80003
MLS# 3516261Listed by: RESIDENT REALTY SOUTH METRO $724,900Active4 beds 3 baths2,417 sq. ft.
$724,900Active4 beds 3 baths2,417 sq. ft.11954 W 61st Avenue, Arvada, CO 80004
MLS# 4687070Listed by: FIVE FOUR REAL ESTATE, LLC
