6060 Deframe Court, Arvada, CO 80004
Local realty services provided by:RONIN Real Estate Professionals ERA Powered
6060 Deframe Court,Arvada, CO 80004
$825,000
- 4 Beds
- 3 Baths
- 3,180 sq. ft.
- Single family
- Active
Listed by: kathleen jonkeKathy@GoldenRealEstate.com,
Office: century 21 golden real estate
MLS#:8344385
Source:ML
Price summary
- Price:$825,000
- Price per sq. ft.:$259.43
- Monthly HOA dues:$50.67
About this home
This exquisite home in Wyndham Park offers the convenience of main level living combined with some great features. It has been beautifully updated and is adjoined to a peaceful greenbelt. It features hardwood floors and vaulted ceilings with an open floor plan. The updated kitchen includes a dining area with a large bay window and a pantry. The adjacent family room features a gas fireplace and built-in shelves and is open to a formal dining room. The primary suite includes a large walk-in closet and an updated bathroom with a 3’x5’ tiled shower, white shaker-style double vanity with quartz countertop, and a large linen closet. The main floor also has a 2nd bedroom/office and an updated full bathroom with a shaker-style sage green vanity, a new bathtub/shower and new floor and wall tile. In back is a landscaped yard and covered patio. Step down to a secluded south facing side yard along a private greenbelt. Downstairs is a fully finished basement with two bedrooms served by a Jack-and-Jill bathroom and daylight windows looking out on the greenbelt. There is plenty of storage space and a second family room that can be used as a home theater, game room or home gym. The main-floor laundry room has a sink, built-in cabinets with ample storage and serves as a mud room from the 2-car garage, which has additional storage space. This home is near parks, trails, ponds, and is walking distance to the YMCA. Updates include the following: New carpet, interior paint, and hardwood flooring in 2023; new furnace and AC in 2024; new primary bathroom, new main floor full bathroom and updates to kitchen in 2025. Click on the virtual tour icon or visit http://listings.realbird.com/A3D6B7B4/642623.aspx or https://youtu.be/-_BnycUZvtc to view a narrated video tour walk-through of this home.
Contact an agent
Home facts
- Year built:2000
- Listing ID #:8344385
Rooms and interior
- Bedrooms:4
- Total bathrooms:3
- Full bathrooms:2
- Living area:3,180 sq. ft.
Heating and cooling
- Cooling:Central Air
- Heating:Forced Air
Structure and exterior
- Roof:Composition
- Year built:2000
- Building area:3,180 sq. ft.
- Lot area:0.15 Acres
Schools
- High school:Arvada West
- Middle school:Drake
- Elementary school:Vanderhoof
Utilities
- Water:Public
- Sewer:Public Sewer
Finances and disclosures
- Price:$825,000
- Price per sq. ft.:$259.43
- Tax amount:$4,875 (2024)
New listings near 6060 Deframe Court
- New
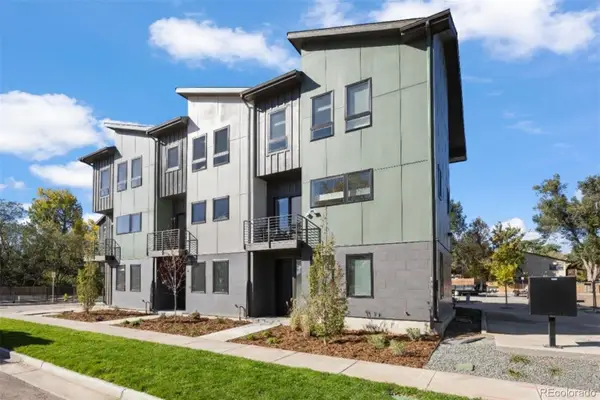 $599,000Active3 beds 3 baths1,620 sq. ft.
$599,000Active3 beds 3 baths1,620 sq. ft.5187 Carr Street, Arvada, CO 80002
MLS# 9291585Listed by: LIV SOTHEBY'S INTERNATIONAL REALTY - Open Sat, 2 to 5pmNew
 $639,900Active4 beds 3 baths2,040 sq. ft.
$639,900Active4 beds 3 baths2,040 sq. ft.13275 W 63rd Place, Arvada, CO 80004
MLS# 3721462Listed by: 8Z REAL ESTATE - New
 $746,799Active4 beds 3 baths2,078 sq. ft.
$746,799Active4 beds 3 baths2,078 sq. ft.16938 W 92nd Drive, Arvada, CO 80007
MLS# 1848124Listed by: RE/MAX PROFESSIONALS - New
 $730,349Active3 beds 3 baths2,092 sq. ft.
$730,349Active3 beds 3 baths2,092 sq. ft.16948 W 92nd Drive, Arvada, CO 80007
MLS# 6155073Listed by: RE/MAX PROFESSIONALS - New
 $823,999Active4 beds 3 baths2,503 sq. ft.
$823,999Active4 beds 3 baths2,503 sq. ft.16958 W 92nd Drive, Arvada, CO 80007
MLS# 9136164Listed by: RE/MAX PROFESSIONALS - New
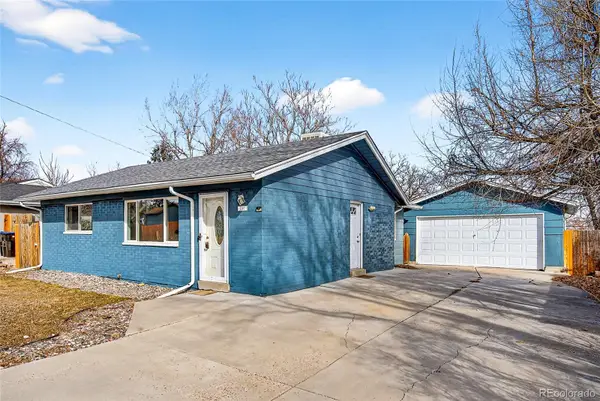 $469,000Active3 beds 2 baths1,487 sq. ft.
$469,000Active3 beds 2 baths1,487 sq. ft.5360 Johnson Street, Arvada, CO 80002
MLS# 8600216Listed by: MONDO WEST REAL ESTATE - Open Sat, 11am to 1pmNew
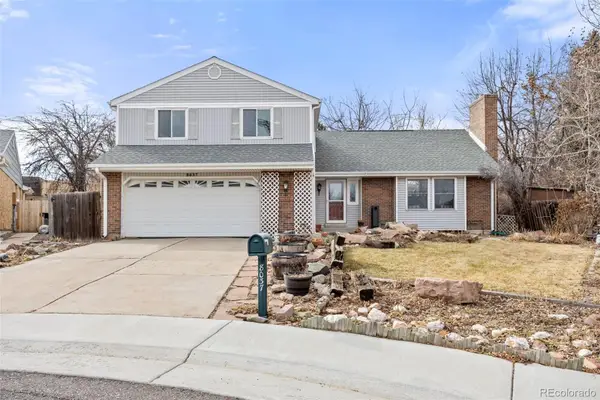 $599,000Active4 beds 3 baths2,564 sq. ft.
$599,000Active4 beds 3 baths2,564 sq. ft.8037 Iris Court, Arvada, CO 80005
MLS# 6820007Listed by: 8Z REAL ESTATE - New
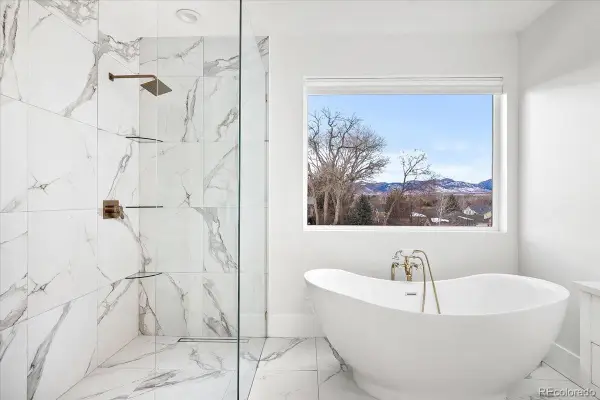 $1,500,000Active7 beds 5 baths4,477 sq. ft.
$1,500,000Active7 beds 5 baths4,477 sq. ft.6725 Beech Court, Arvada, CO 80004
MLS# 1688601Listed by: COMPASS - DENVER - Open Sat, 1 to 3pmNew
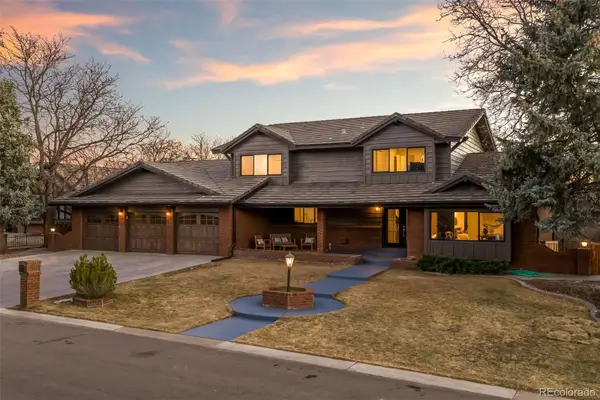 $1,575,000Active6 beds 6 baths5,527 sq. ft.
$1,575,000Active6 beds 6 baths5,527 sq. ft.12064 W 53rd Place, Arvada, CO 80002
MLS# 2308816Listed by: RE/MAX ALLIANCE - OLDE TOWN - Coming Soon
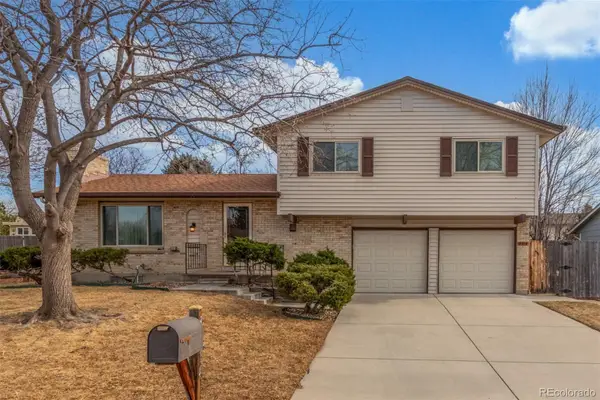 $479,900Coming Soon3 beds 3 baths
$479,900Coming Soon3 beds 3 baths8414 Kendall Court, Arvada, CO 80003
MLS# 4086820Listed by: ENGEL & VOLKERS DENVER

