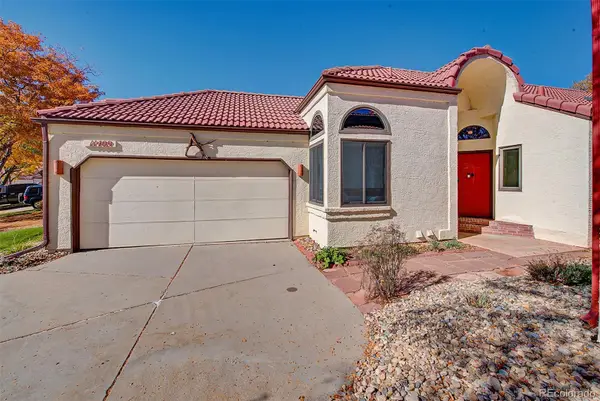6070 Lewis Street, Arvada, CO 80004
Local realty services provided by:LUX Real Estate Company ERA Powered
Listed by:john wyszynskijrwyszynski@yahoo.com,720-296-4956
Office:gerretson realty inc
MLS#:3773098
Source:ML
Price summary
- Price:$500,000
- Price per sq. ft.:$203.5
About this home
This sprawling Allendale ranch is ready for your customization and priced accordingly. ARV range is $700-$750k. Newer furnace, a/c and 200 amp panel save you thousands on the renovation. Sewer line has been cleaned and repaired. Classic Red brick ranch with an ideal configuration of 3 bedrooms and 2 baths ( FT) on the main floor. Very large living room with 2 picture windows , coved ceilings and hardwood floors. Main floor family room has a pass through to the kitchen, large brick fireplace and direct access to the covered back patio and attached garage. Spacious kitchen with eat in space. Hardwood floors and large closets in all three main floor bedrooms. Basement has one non-conforming bedroom and a family room. Currently configured with potential for a second primary suite, walk in closet, and 3/4 bath. Offers are due 11/3 with an acceptance deadline of 11/4 at noon. Highest and Best , No Escalation Clauses. TBD Title Policy and Tax Cert are located in Supplements.
Contact an agent
Home facts
- Year built:1960
- Listing ID #:3773098
Rooms and interior
- Bedrooms:5
- Total bathrooms:3
- Full bathrooms:1
- Living area:2,457 sq. ft.
Heating and cooling
- Cooling:Central Air
- Heating:Forced Air
Structure and exterior
- Roof:Shingle
- Year built:1960
- Building area:2,457 sq. ft.
- Lot area:0.2 Acres
Schools
- High school:Arvada West
- Middle school:Drake
- Elementary school:Vanderhoof
Utilities
- Water:Public
- Sewer:Public Sewer
Finances and disclosures
- Price:$500,000
- Price per sq. ft.:$203.5
- Tax amount:$2,990 (2024)
New listings near 6070 Lewis Street
- Coming SoonOpen Sun, 1 to 3pm
 $625,000Coming Soon4 beds 4 baths
$625,000Coming Soon4 beds 4 baths12284 W 57th Lane, Arvada, CO 80002
MLS# 3062633Listed by: COMPASS - DENVER - New
 $534,900Active3 beds 1 baths995 sq. ft.
$534,900Active3 beds 1 baths995 sq. ft.6075 Garrison Street, Arvada, CO 80004
MLS# 5487207Listed by: MEYERS REAL ESTATE GROUP - New
 $500,000Active3 beds 3 baths1,387 sq. ft.
$500,000Active3 beds 3 baths1,387 sq. ft.9250 Garnett Way #A, Arvada, CO 80007
MLS# 5769921Listed by: THRIVE REAL ESTATE GROUP - New
 $415,000Active2 beds 1 baths732 sq. ft.
$415,000Active2 beds 1 baths732 sq. ft.6910 Reno Drive, Arvada, CO 80002
MLS# 6204688Listed by: 8Z REAL ESTATE - Coming Soon
 $725,000Coming Soon4 beds 4 baths
$725,000Coming Soon4 beds 4 baths8557 Coors Loop, Arvada, CO 80005
MLS# 3720644Listed by: KELLER WILLIAMS DTC - New
 $690,000Active3 beds 2 baths1,512 sq. ft.
$690,000Active3 beds 2 baths1,512 sq. ft.7303 W 59th Avenue, Arvada, CO 80003
MLS# 2645385Listed by: ORCHARD BROKERAGE LLC - New
 $650,000Active4 beds 3 baths1,746 sq. ft.
$650,000Active4 beds 3 baths1,746 sq. ft.8324 Everett Way, Arvada, CO 80005
MLS# 8098606Listed by: EXP REALTY, LLC - New
 $630,000Active2 beds 4 baths2,128 sq. ft.
$630,000Active2 beds 4 baths2,128 sq. ft.6312 Deframe Way, Arvada, CO 80004
MLS# 6123683Listed by: COMPASS - DENVER - Open Sun, 2 to 4pmNew
 $550,000Active2 beds 2 baths2,424 sq. ft.
$550,000Active2 beds 2 baths2,424 sq. ft.11409 W 85th Place, Arvada, CO 80005
MLS# 5593444Listed by: KELLER WILLIAMS AVENUES REALTY - New
 $295,000Active2 beds 1 baths892 sq. ft.
$295,000Active2 beds 1 baths892 sq. ft.5403 W 76th Avenue #617, Arvada, CO 80003
MLS# 8033737Listed by: BRICK AND IVY LLC
