6189 Zenobia Court, Arvada, CO 80003
Local realty services provided by:ERA New Age
Listed by: corey martincorey@martinhomegroup.com,720-350-3363
Office: keller williams dtc
MLS#:3967671
Source:ML
Price summary
- Price:$560,000
- Price per sq. ft.:$283.98
About this home
Don’t miss this beautifully updated raised ranch with a garden-level basement, located on a spacious corner lot with incredible access to everything Arvada has to offer! Step into a bright and airy living room filled with natural light, featuring vaulted ceilings, gleaming hardwood floors, and an open layout that flows seamlessly into the kitchen. The updated kitchen with new cabinetry black steel appliances. The main level features a sun-filled primary bedroom, two additional generously sized bedrooms, and an updated 3/4 bathroom with a double vanity, tile flooring, and a walk-in shower. Throughout the home, you’ll find fresh paint, updated lighting, new windows, modern window coverings, and stylish, neutral colors. Downstairs, the garden-level basement offers even more living space with two additional bedrooms, a second full bathroom, and a large rec room or family room with abundant light—ideal for guests, roommates, or multigenerational living. The oversized laundry/storage room includes a new furnace, side-by-side washer and dryer, and plenty of shelving. Outside, enjoy a small deck, expansive patio space, and a huge, fully fenced yard—complete with two large side gates for your RV, work trailer, boat, or other toys. There is a 50 Amp plug for your RV. You’ll also love the two-car attached garage, storage shed, dog run, and mountain views. Major updates in 2019 include hardwood flooring, carpet, furnace, water heater, and both interior and exterior paint. Located in a quiet, private spot with easy access to I-70, I-76 & G line rail, parks, trails, shopping & dining.
Contact an agent
Home facts
- Year built:1992
- Listing ID #:3967671
Rooms and interior
- Bedrooms:5
- Total bathrooms:2
- Full bathrooms:1
- Living area:1,972 sq. ft.
Heating and cooling
- Cooling:Central Air
- Heating:Forced Air
Structure and exterior
- Roof:Composition
- Year built:1992
- Building area:1,972 sq. ft.
- Lot area:0.2 Acres
Schools
- High school:Westminster
- Middle school:Tennyson Knolls
- Elementary school:Tennyson Knolls
Utilities
- Water:Public
- Sewer:Public Sewer
Finances and disclosures
- Price:$560,000
- Price per sq. ft.:$283.98
- Tax amount:$4,158 (2024)
New listings near 6189 Zenobia Court
- New
 $320,000Active2 beds 1 baths1,015 sq. ft.
$320,000Active2 beds 1 baths1,015 sq. ft.5301 W 76th Avenue #114, Arvada, CO 80003
MLS# 6890468Listed by: EQUILIBRIUM REAL ESTATE - New
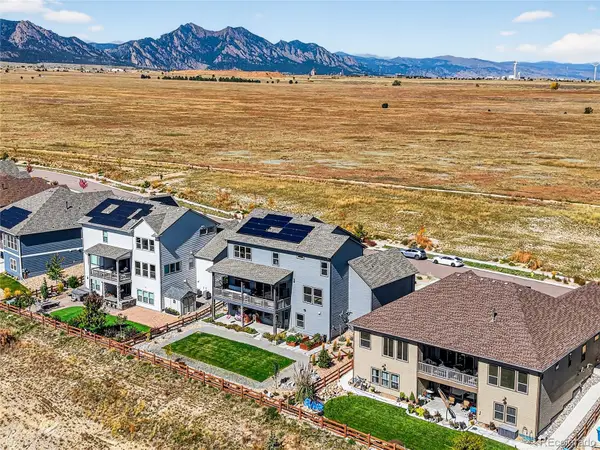 $1,275,000Active7 beds 5 baths4,443 sq. ft.
$1,275,000Active7 beds 5 baths4,443 sq. ft.18422 W 95th Place, Arvada, CO 80007
MLS# 4330199Listed by: COMPASS COLORADO, LLC - BOULDER - New
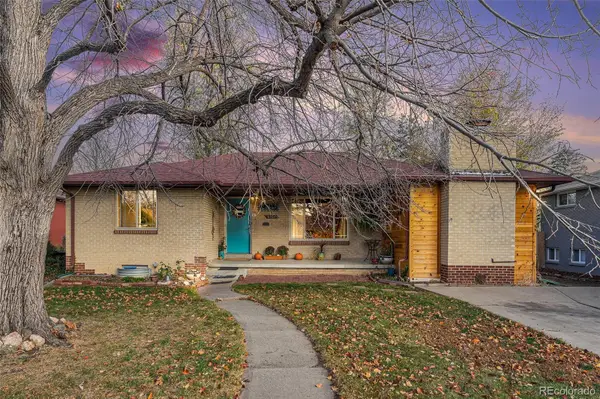 $590,000Active4 beds 2 baths2,778 sq. ft.
$590,000Active4 beds 2 baths2,778 sq. ft.6164 Brentwood Street, Arvada, CO 80004
MLS# 3227383Listed by: JPAR MODERN REAL ESTATE - New
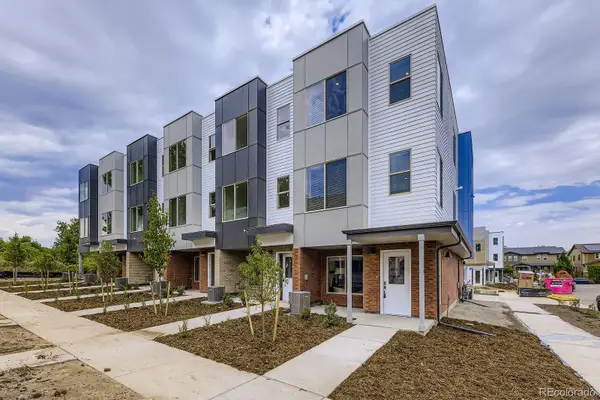 $595,990Active3 beds 4 baths1,896 sq. ft.
$595,990Active3 beds 4 baths1,896 sq. ft.15347 W 68th Loop, Arvada, CO 80007
MLS# 4704882Listed by: DFH COLORADO REALTY LLC - New
 $589,900Active3 beds 3 baths1,620 sq. ft.
$589,900Active3 beds 3 baths1,620 sq. ft.5189 Carr Street, Arvada, CO 80002
MLS# 5784040Listed by: LIV SOTHEBY'S INTERNATIONAL REALTY - New
 $497,500Active2 beds 2 baths1,358 sq. ft.
$497,500Active2 beds 2 baths1,358 sq. ft.5409 Zephyr Court #5409, Arvada, CO 80002
MLS# 6093504Listed by: BERKSHIRE HATHAWAY HOMESERVICES COLORADO PROPERTIES - New
 $725,000Active5 beds 3 baths2,641 sq. ft.
$725,000Active5 beds 3 baths2,641 sq. ft.6015 Parfet Street, Arvada, CO 80004
MLS# 9570000Listed by: HOMESMART - New
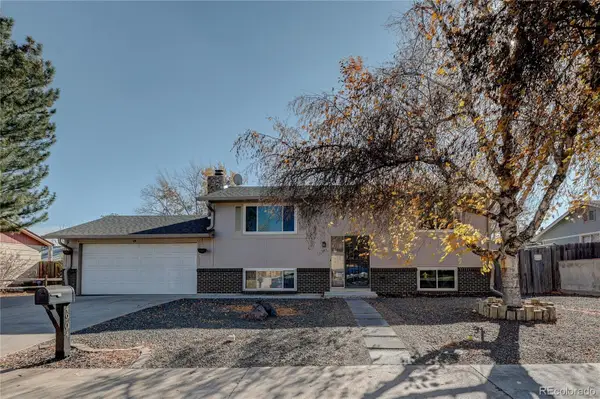 $578,999Active3 beds 2 baths1,750 sq. ft.
$578,999Active3 beds 2 baths1,750 sq. ft.4904 W 61st Drive, Arvada, CO 80003
MLS# 3709794Listed by: KELLER WILLIAMS PREFERRED REALTY - Coming Soon
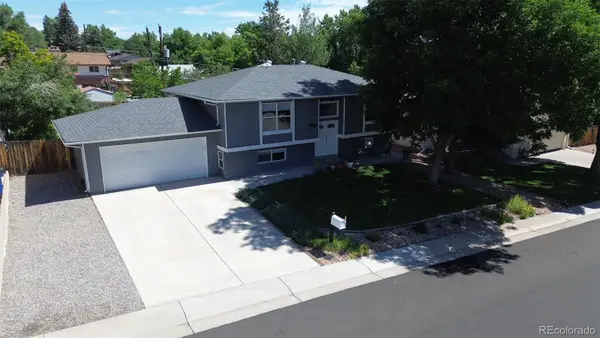 $700,000Coming Soon4 beds 2 baths
$700,000Coming Soon4 beds 2 baths6885 W 69th Place, Arvada, CO 80003
MLS# 5963244Listed by: EXP REALTY, LLC - New
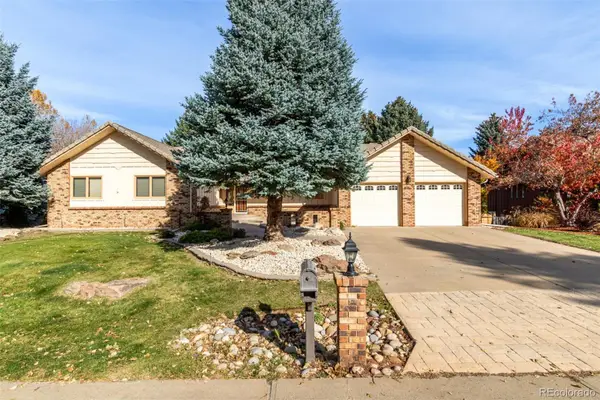 $975,000Active5 beds 4 baths4,236 sq. ft.
$975,000Active5 beds 4 baths4,236 sq. ft.12081 W 54th Avenue, Arvada, CO 80002
MLS# 5372345Listed by: METRO REAL ESTATE
