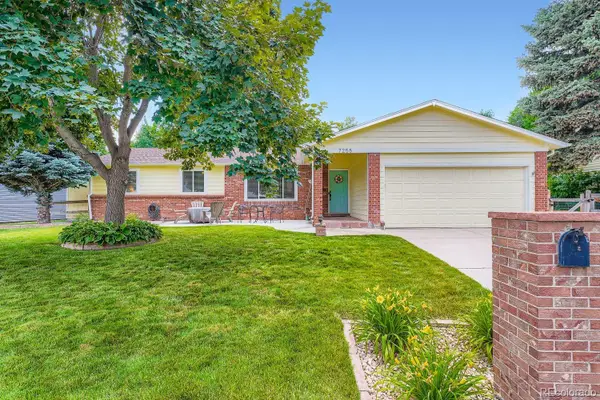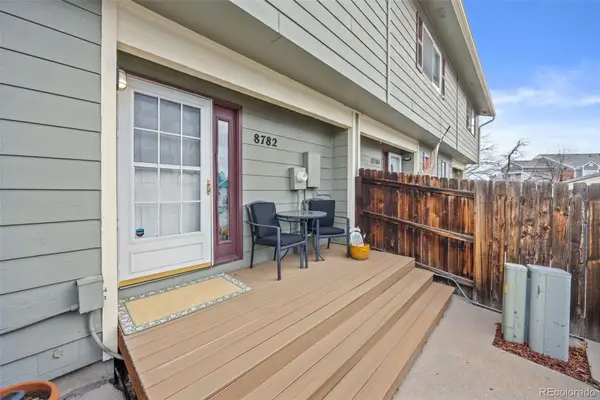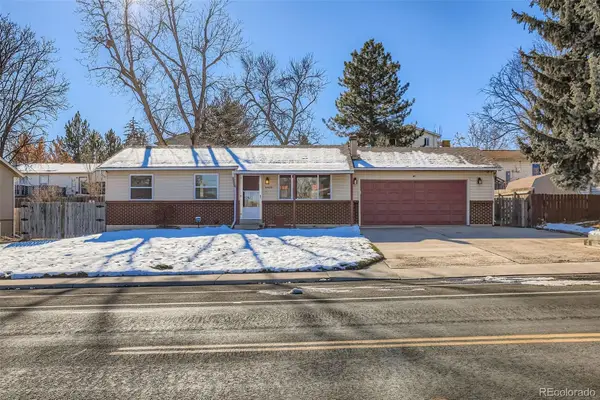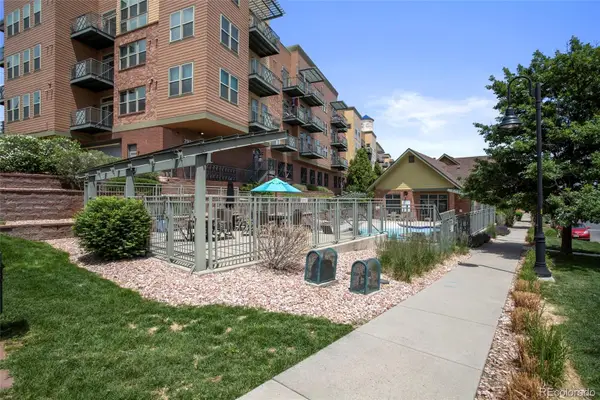6350 Quitman Court, Arvada, CO 80003
Local realty services provided by:ERA Shields Real Estate
Listed by: jim foster, donatas juodzevicius7.foster@gmail.com,303-229-5347
Office: brokers guild homes
MLS#:2538708
Source:ML
Price summary
- Price:$699,900
- Price per sq. ft.:$281.42
- Monthly HOA dues:$6.67
About this home
Seller is offering new main and upper level carpeting and interior paint prior to closing with acceptable offer. Incredible 2003 built 4Bed 4bath custom home in private Raleigh Flats community. This home has all the features; high level finishes, large side yard, no neighbors on backside, secluded street, 5 piece primary bath, large finsihed basement & modern finishes are just a few of the favorite aspects of this home. Hardwood floors on main floor. Kitchen is a must see with its large breakfast bar, built in beverage cooler, stainless steel appliances, pantry, large windows & granite countertops with lots of space to prepare meals or serve guests. Enjoy the open wide view as the natural sunlight floods into this open concept kitchen, breakfast nook & spacious family room that features a gas fireplace and built-in shelves. This home has both a formal living room at its entrance as well as a family room adjacent to the dining and kitchen area. Main floor powder room with timeless granite vanity. On the 2nd floor find a spacious Primary bedroom w/ walk-in closet, Vaulted high ceilings & a 5 piece master bathroom with huge oval tub. Additional two large bedrooms located upstairs with a full bathroom as well as a conveniently placed 2nd floor laundry. The basement offers an extra bonus living room, exercise/bonus area, 4th bedroom with egress window and spacious 3/4 bath. Entertain guests on the massive 10x30 foot deck which has enough space for patio tables & furniture, bbq & more. Abundance of storage & space with attached 3 car garage, with 8 foot high doors & backyard shed. Professionally wired for Cat6 high-speed internet, ideal for seamless streaming & gaming in every room. Professionally installed electric Tesla charger. Side yard is a blank canvass with so much potential to make any future homeowner's outdoor dreams come true. 9x39 foot RV parking. Easy access restaurants, shoppings, schools & downtown Denver via Light rail (16 blocks away). Seller motivated!
Contact an agent
Home facts
- Year built:2003
- Listing ID #:2538708
Rooms and interior
- Bedrooms:4
- Total bathrooms:4
- Full bathrooms:2
- Half bathrooms:1
- Living area:2,487 sq. ft.
Heating and cooling
- Cooling:Air Conditioning-Room
- Heating:Forced Air
Structure and exterior
- Roof:Composition
- Year built:2003
- Building area:2,487 sq. ft.
- Lot area:0.18 Acres
Schools
- High school:Westminster
- Middle school:Tennyson Knolls
- Elementary school:Tennyson Knolls
Utilities
- Water:Public
- Sewer:Public Sewer
Finances and disclosures
- Price:$699,900
- Price per sq. ft.:$281.42
- Tax amount:$4,374 (2024)
New listings near 6350 Quitman Court
- Coming Soon
 $875,000Coming Soon4 beds 4 baths
$875,000Coming Soon4 beds 4 baths8436 Pierson Court, Arvada, CO 80005
MLS# 2323202Listed by: WHITE DOG REALTY - New
 $749,900Active4 beds 4 baths2,630 sq. ft.
$749,900Active4 beds 4 baths2,630 sq. ft.7255 Taft Court, Arvada, CO 80005
MLS# 4198301Listed by: TITAN ONE REALTY GROUP - New
 $350,000Active2 beds 3 baths1,650 sq. ft.
$350,000Active2 beds 3 baths1,650 sq. ft.8782 Carr Loop, Arvada, CO 80005
MLS# 1526188Listed by: 8Z REAL ESTATE - New
 $690,000Active5 beds 3 baths2,474 sq. ft.
$690,000Active5 beds 3 baths2,474 sq. ft.7097 Parfet Street, Arvada, CO 80004
MLS# 1909228Listed by: KELLER WILLIAMS ADVANTAGE REALTY LLC - Open Sat, 12 to 2pmNew
 $1,275,000Active5 beds 4 baths4,988 sq. ft.
$1,275,000Active5 beds 4 baths4,988 sq. ft.16889 W 63rd Lane, Arvada, CO 80403
MLS# 3733390Listed by: RE/MAX SYNERGY - New
 $550,000Active3 beds 2 baths2,092 sq. ft.
$550,000Active3 beds 2 baths2,092 sq. ft.6349 Ingalls Street, Arvada, CO 80003
MLS# 1922568Listed by: RE/MAX NORTHWEST INC - New
 $529,000Active3 beds 3 baths1,556 sq. ft.
$529,000Active3 beds 3 baths1,556 sq. ft.15492 W 65th Avenue #C, Arvada, CO 80007
MLS# 6835237Listed by: METRO REAL ESTATE - Open Sat, 11am to 2pmNew
 $525,000Active3 beds 2 baths1,872 sq. ft.
$525,000Active3 beds 2 baths1,872 sq. ft.6420 W 76th Avenue, Arvada, CO 80003
MLS# 8873306Listed by: HOMESMART REALTY - New
 $630,000Active5 beds 4 baths2,876 sq. ft.
$630,000Active5 beds 4 baths2,876 sq. ft.6766 Quail Street, Arvada, CO 80004
MLS# 9030316Listed by: MALOUFF & ASSOCIATES - New
 $340,000Active1 beds 1 baths822 sq. ft.
$340,000Active1 beds 1 baths822 sq. ft.7931 W 55th Avenue #308, Arvada, CO 80002
MLS# 9976034Listed by: RE/MAX ALLIANCE - OLDE TOWN
