6355 Torrey Way, Arvada, CO 80403
Local realty services provided by:ERA Teamwork Realty
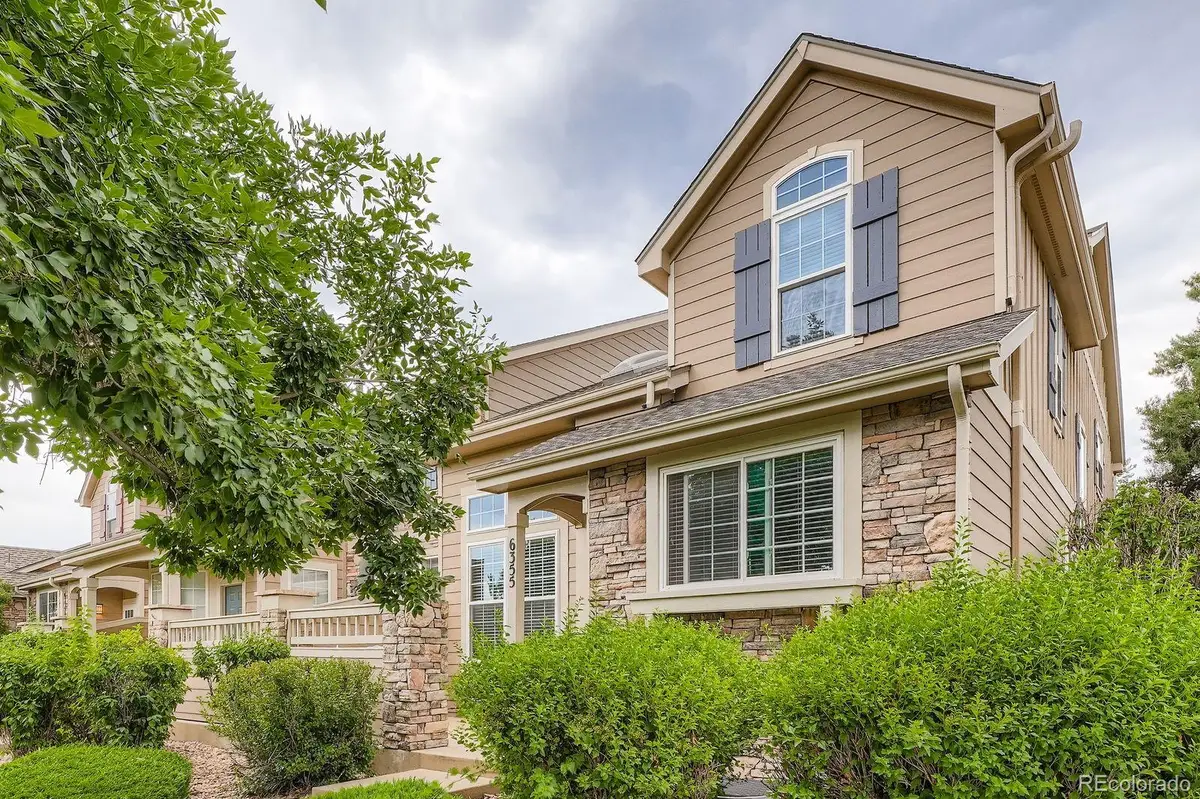

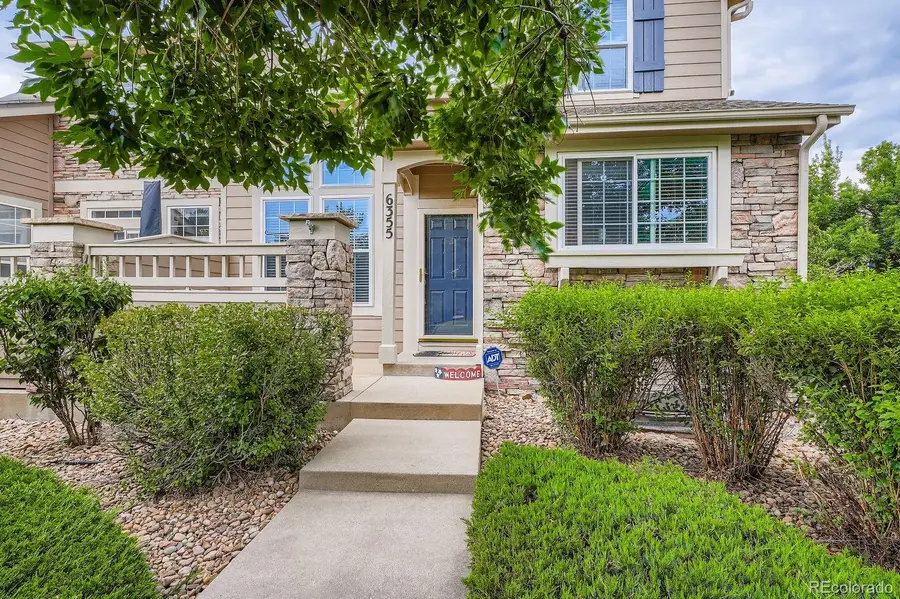
6355 Torrey Way,Arvada, CO 80403
$555,000
- 2 Beds
- 3 Baths
- 2,417 sq. ft.
- Townhouse
- Active
Listed by:jody bennigsdorfJodysellscohomes@gmail.com,303-903-2472
Office:re/max alliance
MLS#:9823075
Source:ML
Price summary
- Price:$555,000
- Price per sq. ft.:$229.62
- Monthly HOA dues:$502
About this home
Updated and extremely well-maintained townhome in West Arvada! This beautiful end unit home has many windows and awesome natural light! The home has had many updates in the last several years and is waiting for you! Updated kitchen counters and sink, fully updated bathrooms, newer windows, gorgeous wood floors throughout, newer furnace and central air, brand new water heater, and more! Huge, oversized two car garage with plenty of space for toys or a workshop and professionally finished epoxy flooring. Nicely-sized main floor with open floor plan, upstairs two large bedrooms and a loft. Primary bedroom features an attached ensuite 5 piece bath with barn door, large closet and updated granite and high countertops. The basement is spotless and would make an excellent craft or work out room, or finish it and add another bedroom or family room, there are many options here! One owner has taken excellent care of this home and it shows when you step in the door. Enjoy the community pool in the summer months, or sit on your front porch and enjoy the open space. Great West Arvada location close to Westwoods Golf Course, Arvada Reservoir, easy access to hiking and biking trails in the foothills, close to shopping, restaurants and more! Don't hesitate to schedule your showing today!
Contact an agent
Home facts
- Year built:2001
- Listing Id #:9823075
Rooms and interior
- Bedrooms:2
- Total bathrooms:3
- Full bathrooms:2
- Half bathrooms:1
- Living area:2,417 sq. ft.
Heating and cooling
- Cooling:Central Air
- Heating:Forced Air
Structure and exterior
- Roof:Composition
- Year built:2001
- Building area:2,417 sq. ft.
- Lot area:0.04 Acres
Schools
- High school:Arvada West
- Middle school:Drake
- Elementary school:Fairmount
Utilities
- Water:Public
- Sewer:Public Sewer
Finances and disclosures
- Price:$555,000
- Price per sq. ft.:$229.62
- Tax amount:$2,195 (2024)
New listings near 6355 Torrey Way
- New
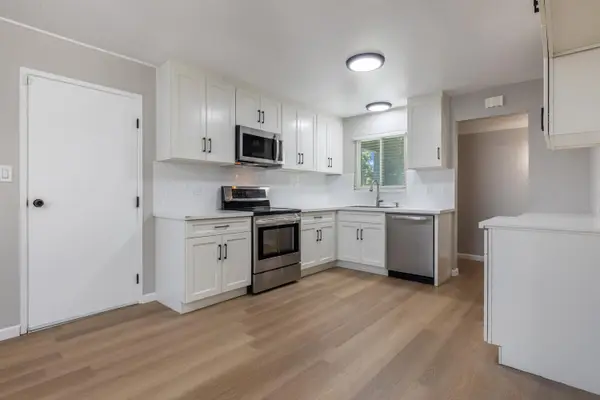 $488,997Active3 beds 2 baths1,214 sq. ft.
$488,997Active3 beds 2 baths1,214 sq. ft.2653 Jasmine Avenue, Stockton, CA 95207
MLS# 225107059Listed by: RE/MAX GRUPE GOLD - New
 $424,950Active2 beds 2 baths1,795 sq. ft.
$424,950Active2 beds 2 baths1,795 sq. ft.6713 Embarcadero Drive #22, Stockton, CA 95219
MLS# 225098896Listed by: PMZ REAL ESTATE - Open Sat, 11am to 1pmNew
 $449,000Active3 beds 2 baths1,260 sq. ft.
$449,000Active3 beds 2 baths1,260 sq. ft.2315 W Swain, Stockton, CA 95207
MLS# 225106358Listed by: CORNERSTONE REAL ESTATE GROUP - New
 $222,000Active3 beds 2 baths1,116 sq. ft.
$222,000Active3 beds 2 baths1,116 sq. ft.4463 Townehome Drive, Stockton, CA 95207
MLS# 225103518Listed by: PMZ REAL ESTATE - New
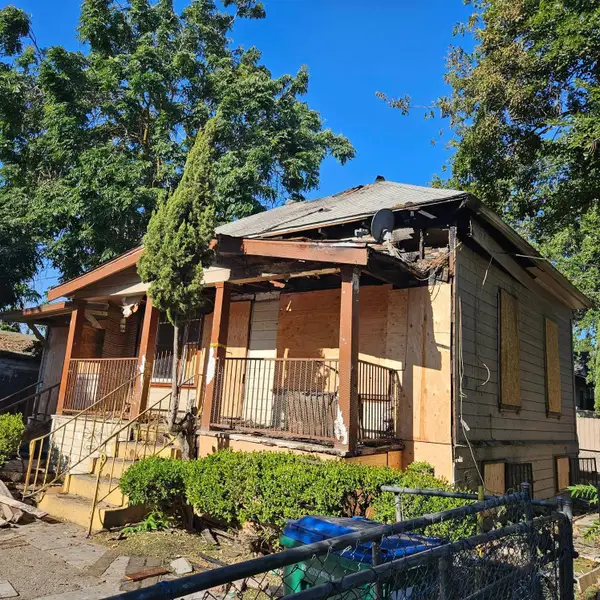 $124,900Active2 beds 1 baths744 sq. ft.
$124,900Active2 beds 1 baths744 sq. ft.210 E 5th Street, Stockton, CA 95206
MLS# 225105163Listed by: ROMAN PEREZ REALTY - New
 $534,999Active-- beds -- baths2,037 sq. ft.
$534,999Active-- beds -- baths2,037 sq. ft.1926 Comstock Drive, Stockton, CA 95209
MLS# 225106856Listed by: QAISAR ULLAH, BROKER - New
 $540,000Active5 beds 3 baths2,560 sq. ft.
$540,000Active5 beds 3 baths2,560 sq. ft.505 Coventry Drive, Stockton, CA 95207
MLS# 225105388Listed by: STARPOINT REAL ESTATE - New
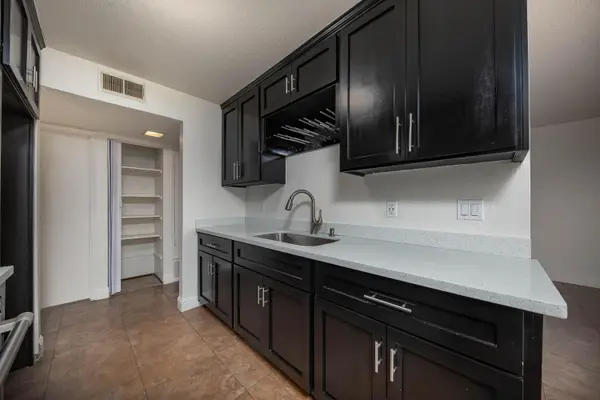 $159,900Active1 beds 1 baths612 sq. ft.
$159,900Active1 beds 1 baths612 sq. ft.3591 Quail Lakes Drive #295, Stockton, CA 95207
MLS# 225106495Listed by: PRIME REAL ESTATE - Open Sat, 12 to 3pmNew
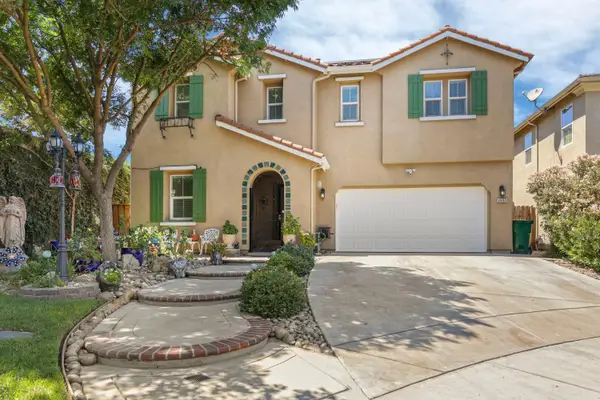 $650,000Active5 beds 4 baths3,694 sq. ft.
$650,000Active5 beds 4 baths3,694 sq. ft.4503 White Forge Drive, Stockton, CA 95212
MLS# 225106746Listed by: PMZ REAL ESTATE - New
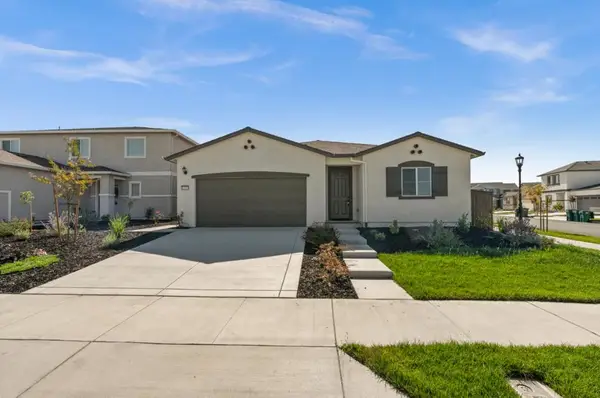 $548,000Active4 beds 2 baths1,944 sq. ft.
$548,000Active4 beds 2 baths1,944 sq. ft.10918 Morning Tide Way, Stockton, CA 95219
MLS# ML82017969Listed by: BLOCK CHANGE REAL ESTATE
