6520 Newton Street, Arvada, CO 80003
Local realty services provided by:RONIN Real Estate Professionals ERA Powered
Listed by:manuel rodriguez303-518-3365
Office:homesmart realty
MLS#:5898292
Source:ML
Price summary
- Price:$685,000
- Price per sq. ft.:$225.92
About this home
Welcome to this beautifully crafted custom home nestled in one of Arvada’s most desirable neighborhoods. With 4 spacious bedrooms, 3.5 luxurious bathrooms, and high-end finishes throughout, this home is the perfect blend of elegance, comfort, and functionality.
From the moment you step inside, you’ll be greeted by an open-concept floor plan bathed in natural light, soaring ceilings, and designer touches that set this property apart. The gourmet kitchen features premium appliances, custom cabinetry, a large center island with breakfast seating, and granite countertops—ideal for entertaining or everyday living.
Retreat to the expansive primary suite with a spa-like ensuite bath, featuring a soaking jet tub, dual vanities, and a walk-in shower.
Enjoy Colorado’s beautiful seasons in the professionally landscaped backyard or relax on the covered patio—perfect for morning coffee or evening gatherings.
Did we mention it has an RV pad and four car garage? Traditional 2 car out front and a two car mechanics paradise in the rear outfitted with: furnace, swamp cooler, 220v and large driveway.
Located just minutes from trails, parks, shopping, and top-rated schools, this one-of-a-kind home offers the perfect mix of tranquility and convenience.
Don’t miss your chance to own this remarkable Arvada gem—schedule your private showing today!
Contact an agent
Home facts
- Year built:2001
- Listing ID #:5898292
Rooms and interior
- Bedrooms:4
- Total bathrooms:4
- Full bathrooms:3
- Half bathrooms:1
- Living area:3,032 sq. ft.
Heating and cooling
- Cooling:Evaporative Cooling
- Heating:Forced Air
Structure and exterior
- Roof:Concrete
- Year built:2001
- Building area:3,032 sq. ft.
- Lot area:0.16 Acres
Schools
- High school:Westminster
- Middle school:Josephine Hodgkins Leadership Academy
- Elementary school:Tennyson Knolls
Utilities
- Water:Public
- Sewer:Public Sewer
Finances and disclosures
- Price:$685,000
- Price per sq. ft.:$225.92
- Tax amount:$5,151 (2024)
New listings near 6520 Newton Street
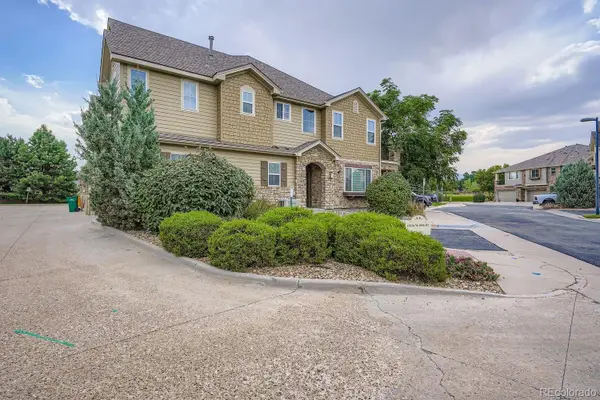 $549,900Active3 beds 3 baths1,798 sq. ft.
$549,900Active3 beds 3 baths1,798 sq. ft.15516 W 66th Drive #A, Arvada, CO 80007
MLS# 1638141Listed by: COLORADO REALTY 4 LESS, LLC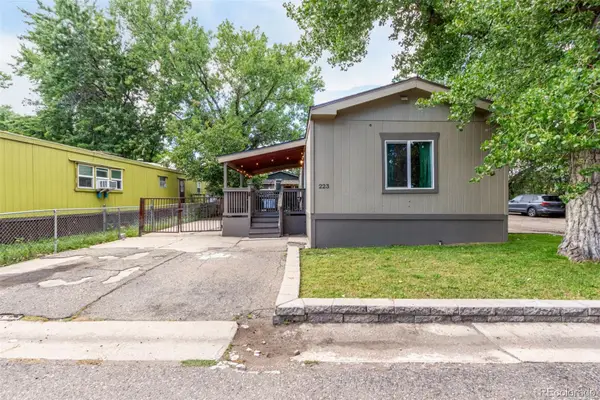 $95,000Active2 beds 2 baths1,088 sq. ft.
$95,000Active2 beds 2 baths1,088 sq. ft.5400 Sheridan Boulevard, Arvada, CO 80002
MLS# 2196437Listed by: NAVIGATE REALTY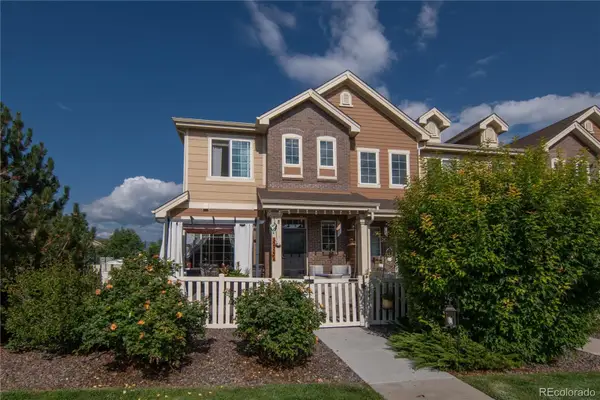 $525,000Active3 beds 2 baths1,588 sq. ft.
$525,000Active3 beds 2 baths1,588 sq. ft.15952 W 63rd Lane #A, Arvada, CO 80403
MLS# 4373823Listed by: KELLER WILLIAMS ADVANTAGE REALTY LLC $574,900Active2 beds 3 baths1,565 sq. ft.
$574,900Active2 beds 3 baths1,565 sq. ft.16788 W 94th Way, Arvada, CO 80007
MLS# 2155282Listed by: RE/MAX PROFESSIONALS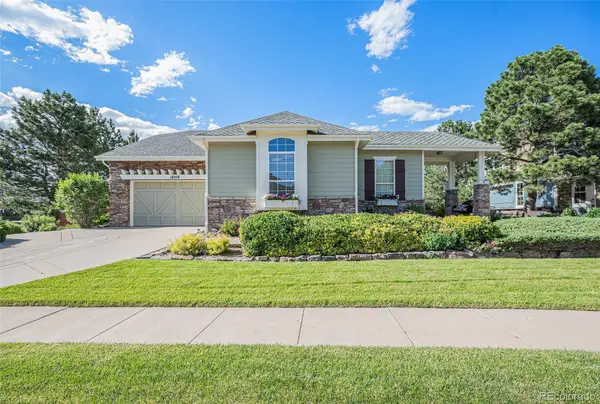 $999,950Active4 beds 3 baths4,524 sq. ft.
$999,950Active4 beds 3 baths4,524 sq. ft.16929 W 63rd Lane, Golden, CO 80403
MLS# 2230094Listed by: JPAR MODERN REAL ESTATE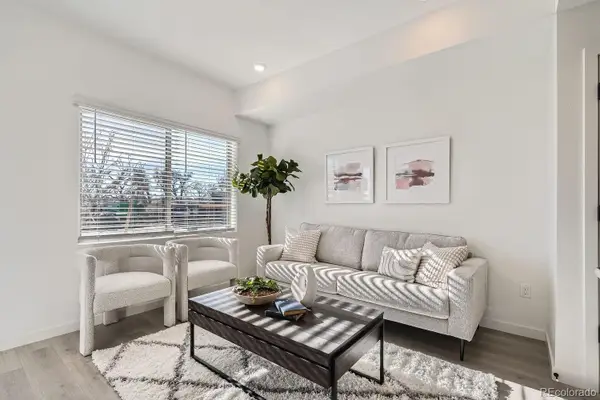 $412,990Active2 beds 3 baths1,090 sq. ft.
$412,990Active2 beds 3 baths1,090 sq. ft.15323 W 69th Avenue, Arvada, CO 80007
MLS# 2427244Listed by: DFH COLORADO REALTY LLC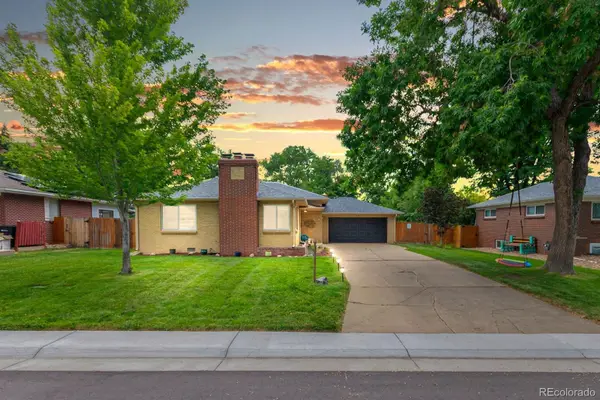 $625,000Active4 beds 2 baths2,024 sq. ft.
$625,000Active4 beds 2 baths2,024 sq. ft.6520 Saulsbury Court, Arvada, CO 80003
MLS# 3356754Listed by: RE/MAX PROFESSIONALS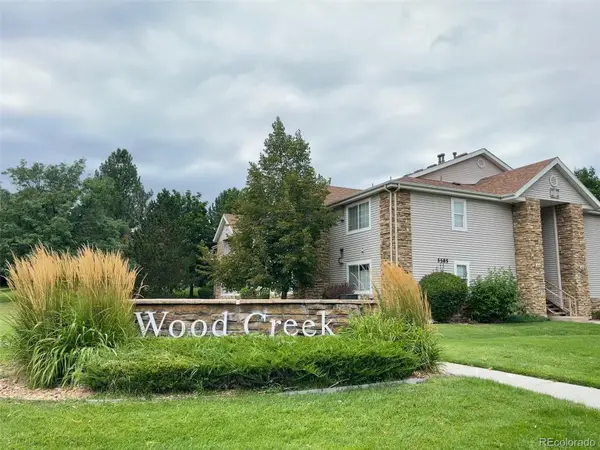 $225,000Active1 beds 1 baths675 sq. ft.
$225,000Active1 beds 1 baths675 sq. ft.5403 W 76th Avenue, Arvada, CO 80003
MLS# 3516261Listed by: RESIDENT REALTY SOUTH METRO $724,900Active4 beds 3 baths2,417 sq. ft.
$724,900Active4 beds 3 baths2,417 sq. ft.11954 W 61st Avenue, Arvada, CO 80004
MLS# 4687070Listed by: FIVE FOUR REAL ESTATE, LLC $495,000Active2 beds 1 baths852 sq. ft.
$495,000Active2 beds 1 baths852 sq. ft.8520 W 55th Drive, Arvada, CO 80002
MLS# 5745186Listed by: COMPASS - DENVER
