6685 Kendrick Drive, Arvada, CO 80007
Local realty services provided by:LUX Real Estate Company ERA Powered
6685 Kendrick Drive,Arvada, CO 80007
$750,000
- 3 Beds
- 4 Baths
- - sq. ft.
- Single family
- Coming Soon
Upcoming open houses
- Thu, Oct 2303:00 pm - 05:00 pm
Listed by:empowerhome teamColorado-Contracts@empowerhome.com,720-615-7905
Office:keller williams dtc
MLS#:1857858
Source:ML
Price summary
- Price:$750,000
- Monthly HOA dues:$285
About this home
OPEN HOUSE THURSDAY, OCTOBER 23RD 3-5PM***Embrace a lifestyle of comfort, convenience, and freedom in this Forest Springs patio home—perfect for those who love to lock, leave, and live life on their own terms. A nicely finished deck backs to a quiet pond and offers a serene backdrop for outdoor entertaining. The main floor is designed for easy living and entertaining, featuring a spacious great room with a fireplace that connects to the formal dining room, making entertaining on a small or grand scale a breeze. The chef's kitchen features maple cabinets, brand-new stainless-steel appliances and handsome granite counters with an adjoining breakfast nook which is a perfect spot to sip your morning coffee. The main floor lives like a ranch style home with primary bedroom, complete with 5-piece bathroom as well as a main-floor office and laundry. Upstairs, a generous loft and an additional bedroom with full bath provide space for guests, hobbies, or a quiet retreat. The finished basement adds a family room, bedroom, full bath, and extra storage, offering flexibility for work, play, or a great spot for pool and poker events! A 2-car garage adds convenience and security for your vehicles. Step outside to your private patio, ideal for morning coffee, evening dinners, or simply enjoying the fresh Colorado air. Easy living as the HOA handles landscaping and snow removal, giving you more time for what matters most. Walk to the West Woods Golf Course or the Ralston Creek Trail where you will enjoy miles of tree lined walking/biking paths. Located just minutes from King Soopers, Sprouts, local restaurants, and boutique shops, with easy access to Boulder, Olde Town Arvada, Denver, and the mountains, this home invites a lifestyle of effortless living, exploration, and enjoyment every day. Homes in this beautiful community don't come up for sale often and will certainly sell fast!! Welcome HOME!
Contact an agent
Home facts
- Year built:1998
- Listing ID #:1857858
Rooms and interior
- Bedrooms:3
- Total bathrooms:4
- Full bathrooms:3
- Half bathrooms:1
Heating and cooling
- Cooling:Central Air
- Heating:Forced Air, Natural Gas
Structure and exterior
- Roof:Composition
- Year built:1998
Schools
- High school:Ralston Valley
- Middle school:Drake
- Elementary school:West Woods
Utilities
- Water:Public
- Sewer:Public Sewer
Finances and disclosures
- Price:$750,000
- Tax amount:$3,661 (2024)
New listings near 6685 Kendrick Drive
- New
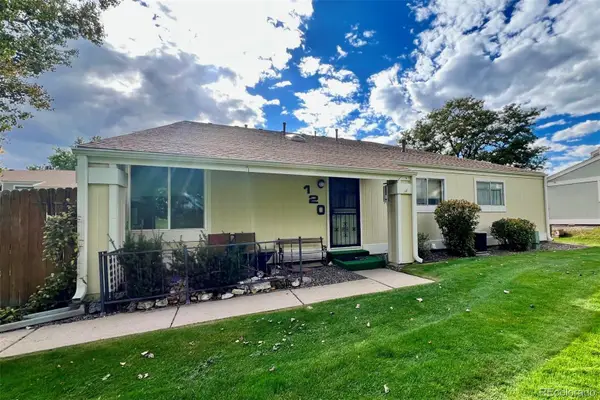 $340,000Active3 beds 2 baths1,140 sq. ft.
$340,000Active3 beds 2 baths1,140 sq. ft.8762 Pierce Way #120, Arvada, CO 80003
MLS# 9393647Listed by: ROCKY MOUNTAIN REALTY - Coming SoonOpen Wed, 4 to 6pm
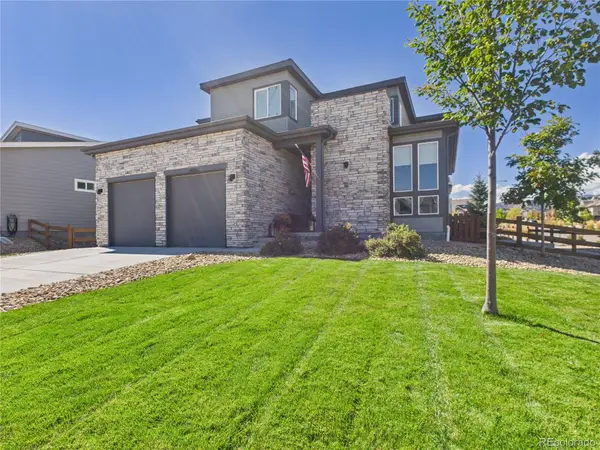 $790,000Coming Soon4 beds 3 baths
$790,000Coming Soon4 beds 3 baths9427 Anvil Street, Arvada, CO 80007
MLS# 1858637Listed by: KELLER WILLIAMS DTC - Coming SoonOpen Wed, 4 to 6pm
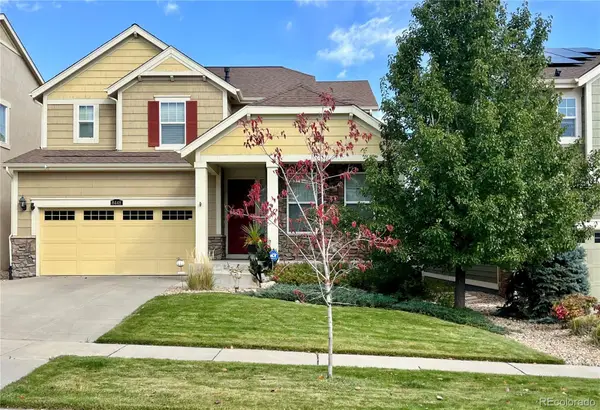 $750,000Coming Soon3 beds 3 baths
$750,000Coming Soon3 beds 3 baths8448 Violet Court, Arvada, CO 80007
MLS# 7726937Listed by: KELLER WILLIAMS DTC - Open Sun, 10am to 12pmNew
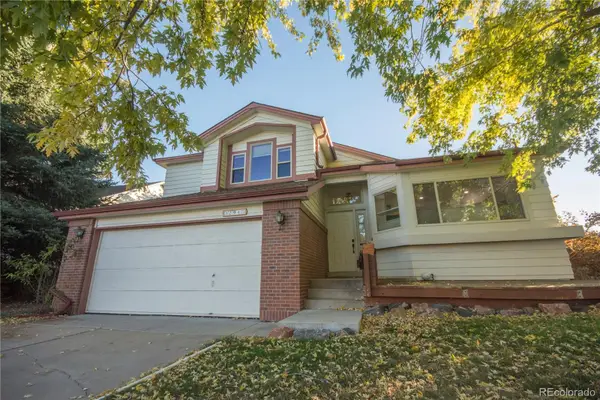 $749,900Active3 beds 4 baths2,672 sq. ft.
$749,900Active3 beds 4 baths2,672 sq. ft.12942 W 61st Circle, Arvada, CO 80004
MLS# 8600314Listed by: AVENEW REALTY LLC - New
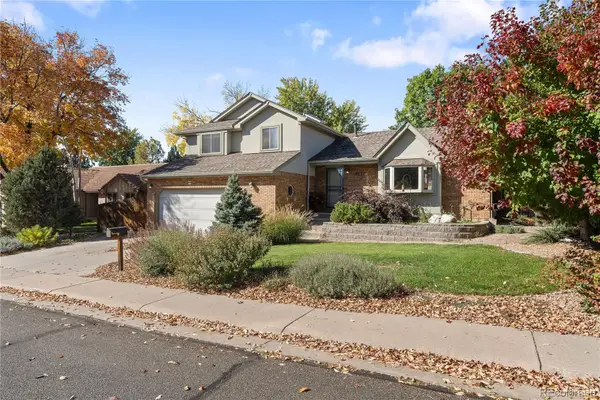 $778,000Active5 beds 4 baths2,584 sq. ft.
$778,000Active5 beds 4 baths2,584 sq. ft.6965 Independence Street, Arvada, CO 80004
MLS# 2276403Listed by: COLDWELL BANKER REALTY 18 - New
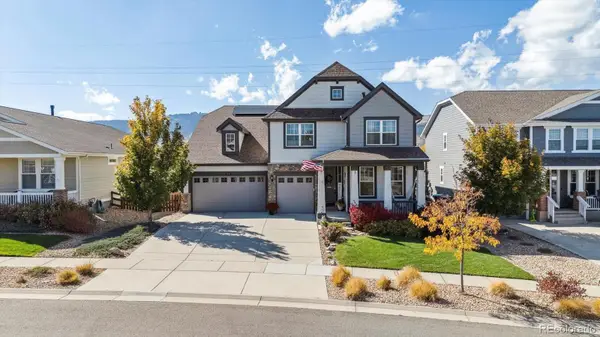 $999,900Active4 beds 4 baths4,973 sq. ft.
$999,900Active4 beds 4 baths4,973 sq. ft.9517 Iron Mountain Way, Arvada, CO 80007
MLS# 8582031Listed by: KENTWOOD REAL ESTATE DTC, LLC - New
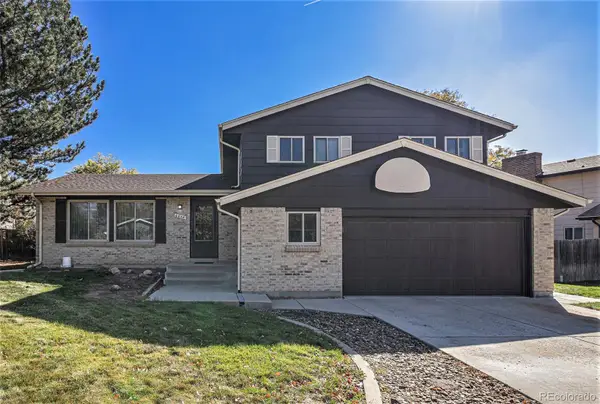 $550,000Active3 beds 3 baths2,320 sq. ft.
$550,000Active3 beds 3 baths2,320 sq. ft.6658 Cole Court, Arvada, CO 80004
MLS# 5677265Listed by: RE/MAX ALLIANCE - OLDE TOWN - New
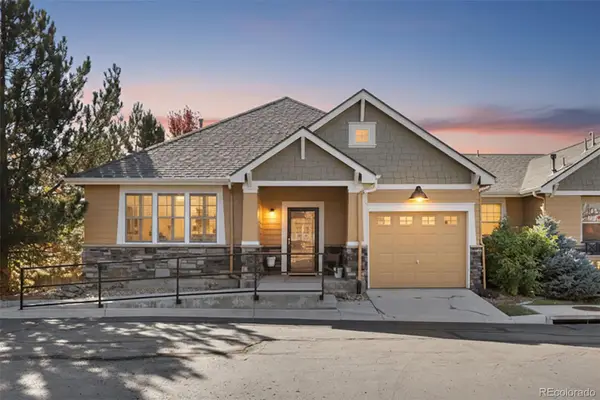 $450,000Active2 beds 2 baths1,258 sq. ft.
$450,000Active2 beds 2 baths1,258 sq. ft.7170 Simms Street #104, Arvada, CO 80004
MLS# 9117702Listed by: 8Z REAL ESTATE - New
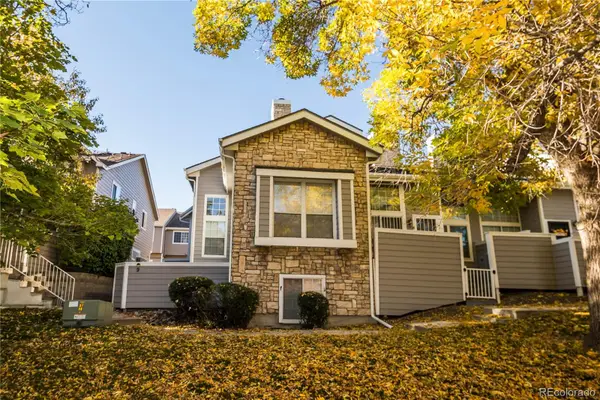 $419,973Active3 beds 3 baths1,869 sq. ft.
$419,973Active3 beds 3 baths1,869 sq. ft.6848 Zenobia Street #9, Westminster, CO 80030
MLS# 6103257Listed by: BUY-OUT COMPANY REALTY, LLC
