6858 Otis Court, Arvada, CO 80003
Local realty services provided by:ERA Teamwork Realty
6858 Otis Court,Arvada, CO 80003
$799,900
- 3 Beds
- 4 Baths
- 3,242 sq. ft.
- Single family
- Active
Listed by: denise duran marcum, denver suburban livingdenise.duranmarcum@compass.com,303-995-5205
Office: compass - denver
MLS#:5440081
Source:ML
Price summary
- Price:$799,900
- Price per sq. ft.:$246.73
About this home
Designed for the way you live now—flexible spaces, stylish updates, and great places to gather.
This beautifully updated home blends comfort and versatility, giving you the rooms you’ll use every day and the options you didn’t know you needed.
The open main level is anchored by a chef’s kitchen with GE Profile appliances, a generous island, rich cabinetry, and a custom tile backsplash—perfect for morning coffee or hosting friends.
Upstairs, the airy loft easily transforms into a home office, workout space, or even a 4th bedroom. The serene primary suite offers a walk-in closet and spa-like bath, with two additional bedrooms nearby.
Downstairs, the walkout basement is ready for fun and function with a spacious family room, wet bar, and a flex space ideal for a second office, guest room, or gym.
Out back, enjoy mature landscaping, multiple entertaining zones, and peaceful park views from your upper deck—indoor/outdoor living at its best.
Located in a sought-after neighborhood with parks, trails, and quick access to shops and dining, this home is all about connection, comfort, and flexibility.
Contact an agent
Home facts
- Year built:1995
- Listing ID #:5440081
Rooms and interior
- Bedrooms:3
- Total bathrooms:4
- Full bathrooms:2
- Half bathrooms:2
- Living area:3,242 sq. ft.
Heating and cooling
- Cooling:Central Air
- Heating:Forced Air
Structure and exterior
- Roof:Composition
- Year built:1995
- Building area:3,242 sq. ft.
- Lot area:0.16 Acres
Schools
- High school:Arvada
- Middle school:North Arvada
- Elementary school:Swanson
Utilities
- Water:Public
- Sewer:Public Sewer
Finances and disclosures
- Price:$799,900
- Price per sq. ft.:$246.73
- Tax amount:$4,465 (2024)
New listings near 6858 Otis Court
- New
 $320,000Active2 beds 1 baths1,015 sq. ft.
$320,000Active2 beds 1 baths1,015 sq. ft.5301 W 76th Avenue #114, Arvada, CO 80003
MLS# 6890468Listed by: EQUILIBRIUM REAL ESTATE - New
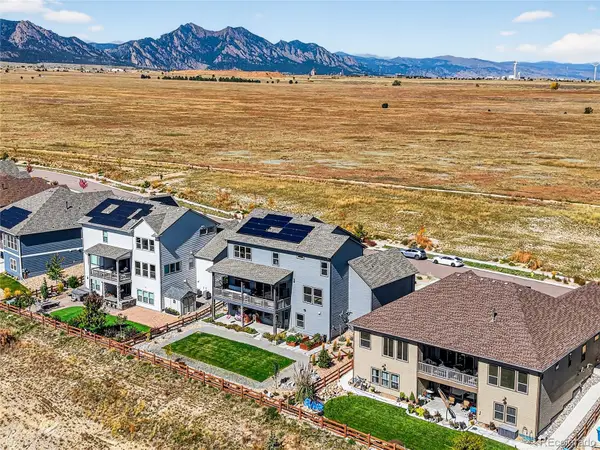 $1,275,000Active7 beds 5 baths4,443 sq. ft.
$1,275,000Active7 beds 5 baths4,443 sq. ft.18422 W 95th Place, Arvada, CO 80007
MLS# 4330199Listed by: COMPASS COLORADO, LLC - BOULDER - New
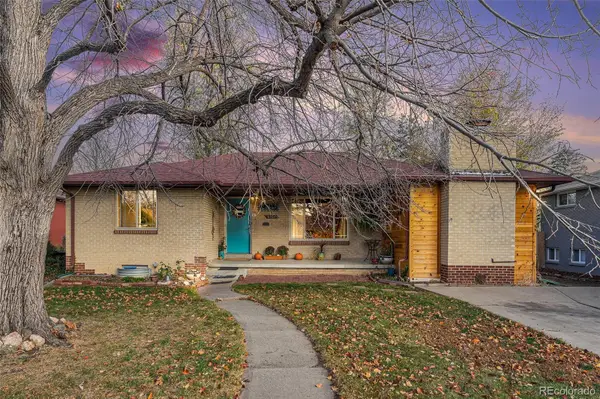 $590,000Active4 beds 2 baths2,778 sq. ft.
$590,000Active4 beds 2 baths2,778 sq. ft.6164 Brentwood Street, Arvada, CO 80004
MLS# 3227383Listed by: JPAR MODERN REAL ESTATE - New
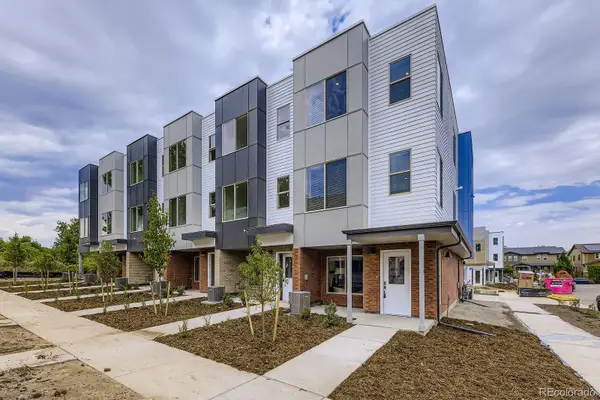 $595,990Active3 beds 4 baths1,896 sq. ft.
$595,990Active3 beds 4 baths1,896 sq. ft.15347 W 68th Loop, Arvada, CO 80007
MLS# 4704882Listed by: DFH COLORADO REALTY LLC - New
 $589,900Active3 beds 3 baths1,620 sq. ft.
$589,900Active3 beds 3 baths1,620 sq. ft.5189 Carr Street, Arvada, CO 80002
MLS# 5784040Listed by: LIV SOTHEBY'S INTERNATIONAL REALTY - New
 $497,500Active2 beds 2 baths1,358 sq. ft.
$497,500Active2 beds 2 baths1,358 sq. ft.5409 Zephyr Court #5409, Arvada, CO 80002
MLS# 6093504Listed by: BERKSHIRE HATHAWAY HOMESERVICES COLORADO PROPERTIES - New
 $725,000Active5 beds 3 baths2,641 sq. ft.
$725,000Active5 beds 3 baths2,641 sq. ft.6015 Parfet Street, Arvada, CO 80004
MLS# 9570000Listed by: HOMESMART - New
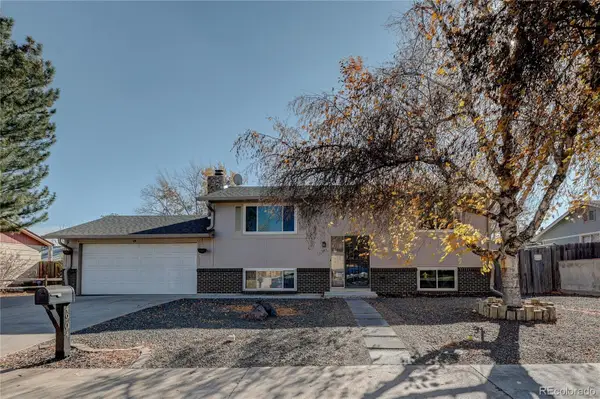 $578,999Active3 beds 2 baths1,750 sq. ft.
$578,999Active3 beds 2 baths1,750 sq. ft.4904 W 61st Drive, Arvada, CO 80003
MLS# 3709794Listed by: KELLER WILLIAMS PREFERRED REALTY - Coming Soon
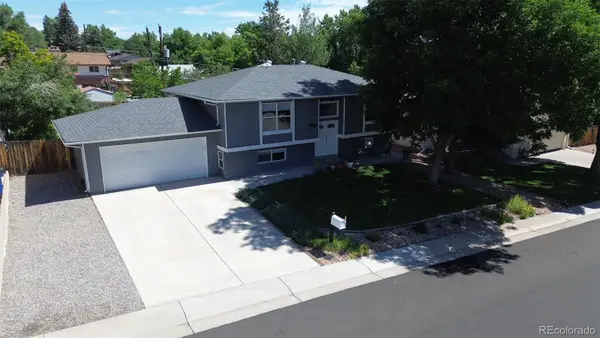 $700,000Coming Soon4 beds 2 baths
$700,000Coming Soon4 beds 2 baths6885 W 69th Place, Arvada, CO 80003
MLS# 5963244Listed by: EXP REALTY, LLC - New
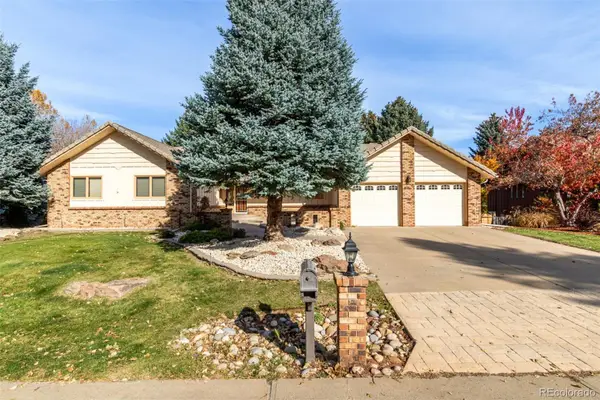 $975,000Active5 beds 4 baths4,236 sq. ft.
$975,000Active5 beds 4 baths4,236 sq. ft.12081 W 54th Avenue, Arvada, CO 80002
MLS# 5372345Listed by: METRO REAL ESTATE
