6951 Nile Court, Arvada, CO 80007
Local realty services provided by:ERA Teamwork Realty
6951 Nile Court,Arvada, CO 80007
$897,000
- 3 Beds
- 4 Baths
- 3,198 sq. ft.
- Single family
- Active
Listed by: amy ballain7204906865
Office: coldwell banker realty-n metro
MLS#:IR1043935
Source:ML
Price summary
- Price:$897,000
- Price per sq. ft.:$280.49
- Monthly HOA dues:$55
About this home
This home qualifies for special financing - This includes a FREE 1-0 buydown with preferred lender. Brand new roof was recently installed and has a transferable warranty. Seller will be giving a carpet allowance and home has a refinished the upper deck. Set on a quiet corner in the desirable West Woods Ranch neighborhood of Arvada, this beautifully updated home offers a blend of comfort, space, and convenience. A covered front porch leads into a bright main level with hardwood floors and multiple gathering areas, including both a formal living room and a separate family room, each with its own fireplace. The kitchen features stainless steel appliances, granite counters, and a spacious eat-in area, with a formal dining room providing additional room for entertaining. Upstairs, the large primary suite includes a private deck, a walk-in closet with custom shelving, and a luxurious 5-piece bath with a frameless glass shower and granite finishes. Three additional bedrooms and another full bath offer flexibility for family or guests. The finished basement offers a large, versatile great room and an additional three-quarter bath, creating the perfect space for a home gym, media lounge, or play area. There is also an additional room that could be used as a bedroom (non-conforming). Outside, the wraparound covered deck offers a comfortable spot for relaxing, hosting gatherings, or just enjoying the incredible Colorado weather. Just minutes from West Woods Golf Course, Ralston Creek Trail, and area parks, with easy access to Old Town Arvada, Denver, Golden, and Boulder. Nearby shopping, dining, and entertainment complete the picture.
Contact an agent
Home facts
- Year built:1994
- Listing ID #:IR1043935
Rooms and interior
- Bedrooms:3
- Total bathrooms:4
- Full bathrooms:2
- Half bathrooms:1
- Living area:3,198 sq. ft.
Heating and cooling
- Cooling:Central Air
- Heating:Forced Air
Structure and exterior
- Roof:Composition
- Year built:1994
- Building area:3,198 sq. ft.
- Lot area:0.18 Acres
Schools
- High school:Ralston Valley
- Middle school:Drake
- Elementary school:West Woods
Utilities
- Water:Public
Finances and disclosures
- Price:$897,000
- Price per sq. ft.:$280.49
- Tax amount:$4,812 (2024)
New listings near 6951 Nile Court
- New
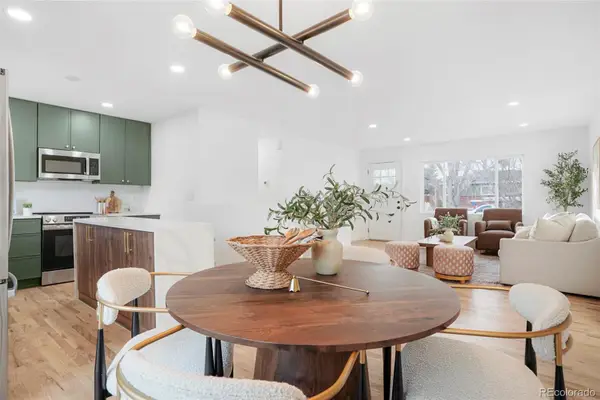 $739,000Active5 beds 3 baths2,292 sq. ft.
$739,000Active5 beds 3 baths2,292 sq. ft.6836 Newcombe Street, Arvada, CO 80004
MLS# 6321407Listed by: GUIDE REAL ESTATE - New
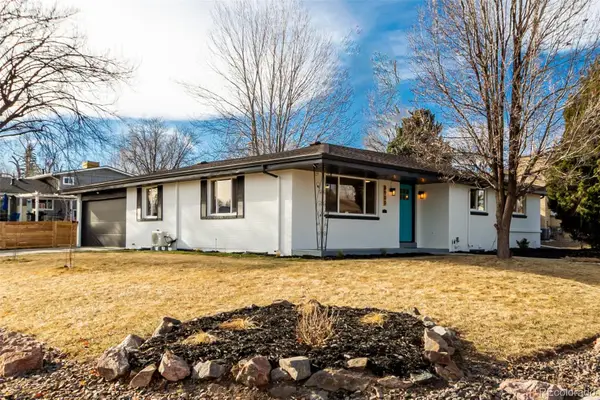 $779,000Active6 beds 3 baths2,672 sq. ft.
$779,000Active6 beds 3 baths2,672 sq. ft.8900 W 57th Avenue, Arvada, CO 80002
MLS# 5760687Listed by: YOUR CASTLE REALTY LLC - New
 $525,000Active5 beds 2 baths2,370 sq. ft.
$525,000Active5 beds 2 baths2,370 sq. ft.8777 Everett Court, Arvada, CO 80005
MLS# 6545874Listed by: KELLER WILLIAMS AVENUES REALTY - New
 $649,900Active4 beds 2 baths1,942 sq. ft.
$649,900Active4 beds 2 baths1,942 sq. ft.7464 W 73rd Place, Arvada, CO 80003
MLS# 5209880Listed by: NEXT REALTY & MANAGEMENT, LLC - Coming Soon
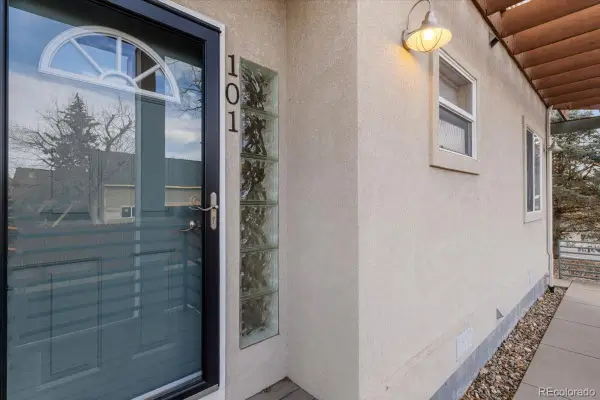 $415,000Coming Soon3 beds 2 baths
$415,000Coming Soon3 beds 2 baths5357 Balsam Street #101, Arvada, CO 80002
MLS# 7984570Listed by: RE/MAX PROFESSIONALS - New
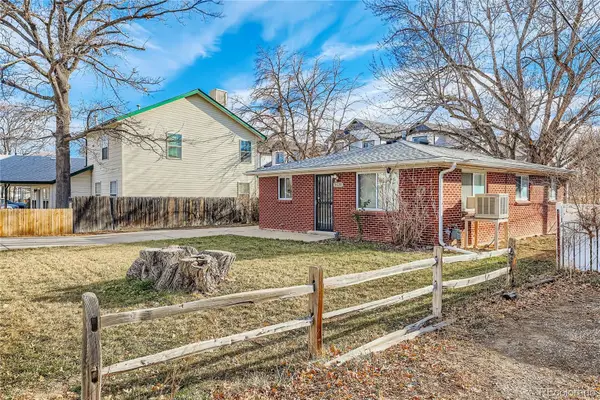 $495,000Active3 beds 1 baths1,008 sq. ft.
$495,000Active3 beds 1 baths1,008 sq. ft.8620 W 52nd Avenue, Arvada, CO 80002
MLS# 4979961Listed by: HOMESMART REALTY - New
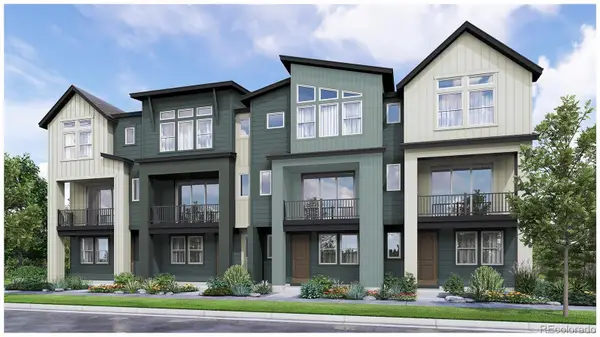 $525,950Active3 beds 4 baths1,686 sq. ft.
$525,950Active3 beds 4 baths1,686 sq. ft.5188 Robb Way, Arvada, CO 80002
MLS# 4360709Listed by: STEVE KNOLL - New
 $529,990Active3 beds 4 baths1,832 sq. ft.
$529,990Active3 beds 4 baths1,832 sq. ft.15316 W 69th Drive, Arvada, CO 80007
MLS# 8764879Listed by: DFH COLORADO REALTY LLC - New
 $798,990Active4 beds 3 baths2,597 sq. ft.
$798,990Active4 beds 3 baths2,597 sq. ft.17116 W 92nd Loop, Arvada, CO 80007
MLS# 2354511Listed by: RE/MAX PROFESSIONALS - New
 $450,000Active2 beds 2 baths1,313 sq. ft.
$450,000Active2 beds 2 baths1,313 sq. ft.10336 W 55th Place #202, Arvada, CO 80002
MLS# 5839180Listed by: RE/MAX ALLIANCE - OLDE TOWN
