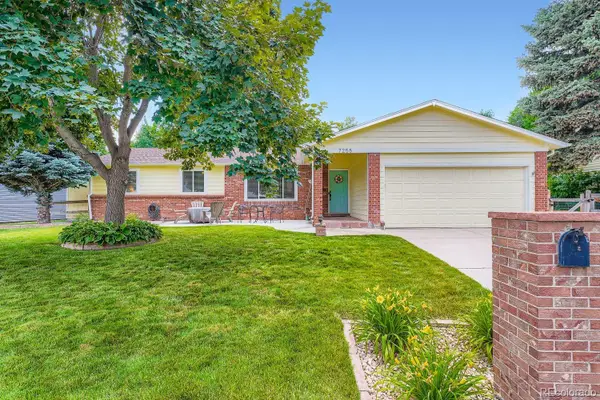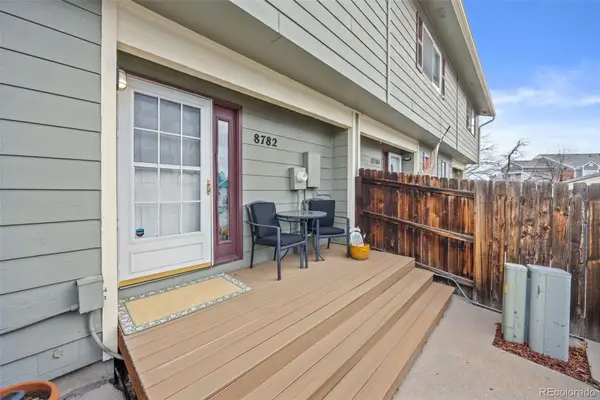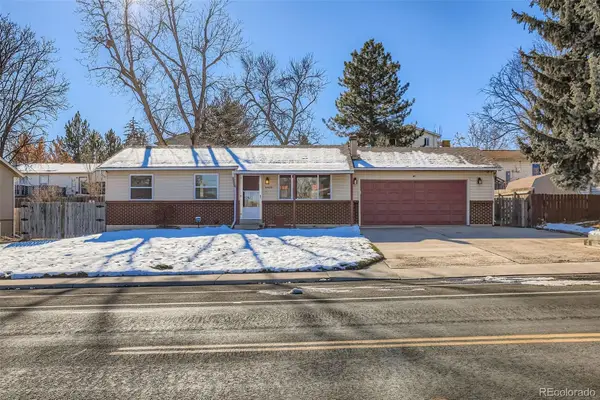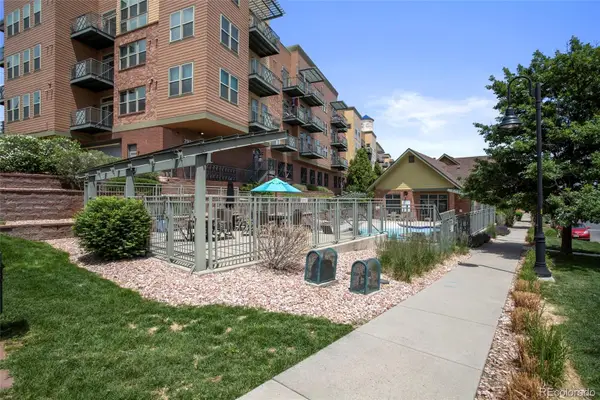7077 Dudley Drive, Arvada, CO 80004
Local realty services provided by:ERA Shields Real Estate
Listed by: jeremy banksJeremy@TheBanksHomeTeam.com,720-261-7295
Office: elevate property group llc.
MLS#:3316270
Source:ML
Price summary
- Price:$734,000
- Price per sq. ft.:$323.06
About this home
Come see us at the Open House Saturday 10/18 from 11:00am - 1:00pm
Beautifully Renovated Ranch in Huntington Heights
Welcome home to this stunning 4-bedroom, 2-bathroom ranch-style home in the highly sought-after Huntington Heights neighborhood of Arvada. With 2,272 square feet of living space, a spacious 2-car attached garage, and a large fenced backyard, this home perfectly blends comfort, character, and modern style.
Step inside to discover refinished original hardwood floors that add warmth and timeless charm throughout the main level. The home’s two original wood-burning fireplaces have been beautifully preserved, offering cozy gathering spaces and a nod to the home’s classic design. New windows throughout as well as new air conditioning unit.
The kitchen has been completely updated with sleek quartz countertops, stainless steel appliances, and under-cabinet lighting, creating a bright and functional space perfect for cooking and entertaining. Every detail has been thoughtfully designed, from modern fixtures to refreshed finishes, making this home truly move-in ready.
The walkout basement expands your living space with two additional bedrooms, a bathroom, one of the home’s wood-burning fireplaces, and a large open area that’s perfect for a game room, home gym, or second family room. This level opens to the expansive fenced backyard, ideal for entertaining, gardening, or simply relaxing outdoors.
With its prime location near parks, schools, and all that Arvada has to offer, this home is a rare find that combines modern updates with original character. Don’t miss your chance to make it yours!
Contact an agent
Home facts
- Year built:1964
- Listing ID #:3316270
Rooms and interior
- Bedrooms:4
- Total bathrooms:2
- Full bathrooms:1
- Living area:2,272 sq. ft.
Heating and cooling
- Cooling:Central Air
- Heating:Forced Air
Structure and exterior
- Roof:Composition
- Year built:1964
- Building area:2,272 sq. ft.
- Lot area:0.21 Acres
Schools
- High school:Arvada
- Middle school:Arvada K-8
- Elementary school:Secrest
Utilities
- Water:Public
- Sewer:Public Sewer
Finances and disclosures
- Price:$734,000
- Price per sq. ft.:$323.06
- Tax amount:$2,581 (2024)
New listings near 7077 Dudley Drive
- Coming Soon
 $875,000Coming Soon4 beds 4 baths
$875,000Coming Soon4 beds 4 baths8436 Pierson Court, Arvada, CO 80005
MLS# 2323202Listed by: WHITE DOG REALTY - New
 $749,900Active4 beds 4 baths2,630 sq. ft.
$749,900Active4 beds 4 baths2,630 sq. ft.7255 Taft Court, Arvada, CO 80005
MLS# 4198301Listed by: TITAN ONE REALTY GROUP - New
 $350,000Active2 beds 3 baths1,650 sq. ft.
$350,000Active2 beds 3 baths1,650 sq. ft.8782 Carr Loop, Arvada, CO 80005
MLS# 1526188Listed by: 8Z REAL ESTATE - New
 $690,000Active5 beds 3 baths2,474 sq. ft.
$690,000Active5 beds 3 baths2,474 sq. ft.7097 Parfet Street, Arvada, CO 80004
MLS# 1909228Listed by: KELLER WILLIAMS ADVANTAGE REALTY LLC - Open Sat, 12 to 2pmNew
 $1,275,000Active5 beds 4 baths4,988 sq. ft.
$1,275,000Active5 beds 4 baths4,988 sq. ft.16889 W 63rd Lane, Arvada, CO 80403
MLS# 3733390Listed by: RE/MAX SYNERGY - New
 $550,000Active3 beds 2 baths2,092 sq. ft.
$550,000Active3 beds 2 baths2,092 sq. ft.6349 Ingalls Street, Arvada, CO 80003
MLS# 1922568Listed by: RE/MAX NORTHWEST INC - New
 $529,000Active3 beds 3 baths1,556 sq. ft.
$529,000Active3 beds 3 baths1,556 sq. ft.15492 W 65th Avenue #C, Arvada, CO 80007
MLS# 6835237Listed by: METRO REAL ESTATE - Open Sat, 11am to 2pmNew
 $525,000Active3 beds 2 baths1,872 sq. ft.
$525,000Active3 beds 2 baths1,872 sq. ft.6420 W 76th Avenue, Arvada, CO 80003
MLS# 8873306Listed by: HOMESMART REALTY - New
 $630,000Active5 beds 4 baths2,876 sq. ft.
$630,000Active5 beds 4 baths2,876 sq. ft.6766 Quail Street, Arvada, CO 80004
MLS# 9030316Listed by: MALOUFF & ASSOCIATES - New
 $340,000Active1 beds 1 baths822 sq. ft.
$340,000Active1 beds 1 baths822 sq. ft.7931 W 55th Avenue #308, Arvada, CO 80002
MLS# 9976034Listed by: RE/MAX ALLIANCE - OLDE TOWN
