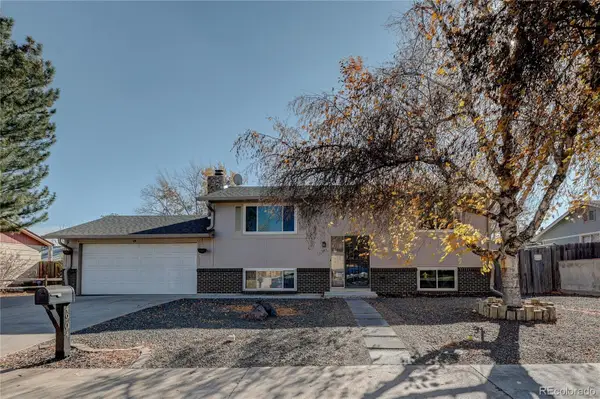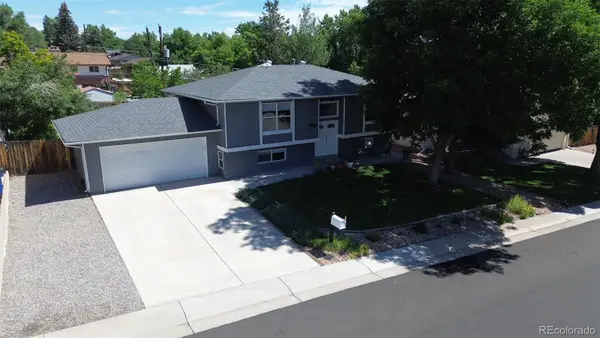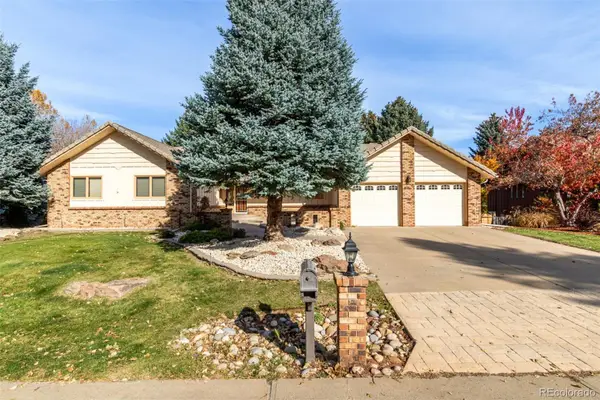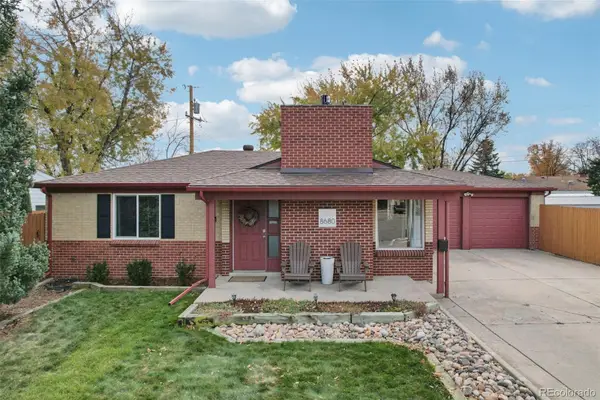7454 Upham Court, Arvada, CO 80003
Local realty services provided by:ERA Shields Real Estate
7454 Upham Court,Arvada, CO 80003
$725,000
- 5 Beds
- 3 Baths
- - sq. ft.
- Single family
- Sold
Listed by: nicole nelsonnicole@listwithaktive.com
Office: resident realty colorado
MLS#:7332324
Source:ML
Sorry, we are unable to map this address
Price summary
- Price:$725,000
About this home
Imagine walking into a beautifully remodeled ranch in Arvada where modern elegance meets thoughtful design. Upon entering, you're greeted by new LVP flooring that flows into an open floor plan, where the kitchen overlooks the cozy family room, creating a warm and inviting atmosphere. The master bedroom is upstairs with an en-suite bathroom, and there are two additional bedrooms sharing another bathroom on this level. The newly finished basement offers a versatile game room or entertainment space, an additional room perfect for a home theater or extra living area, two more bedrooms, a third bathroom, a laundry room, and convenient storage. Outside, enjoy a spacious yard and an attached two-car garage. Located just steps away from parks, trails, open fields, and multiple golf courses, this home is also conveniently near local shopping and dining, with Olde Town Arvada just a short drive away. Fully permitted and updated, this home is ready for you to move in. Don't miss the chance to make this your forever home in the heart of Arvada!
Contact an agent
Home facts
- Year built:1969
- Listing ID #:7332324
Rooms and interior
- Bedrooms:5
- Total bathrooms:3
- Full bathrooms:1
Heating and cooling
- Cooling:Central Air
- Heating:Forced Air
Structure and exterior
- Roof:Composition
- Year built:1969
Schools
- High school:Arvada
- Middle school:North Arvada
- Elementary school:Hackberry Hill
Utilities
- Water:Public
- Sewer:Public Sewer
Finances and disclosures
- Price:$725,000
- Tax amount:$2,141 (2024)
New listings near 7454 Upham Court
- New
 $578,999Active3 beds 2 baths1,750 sq. ft.
$578,999Active3 beds 2 baths1,750 sq. ft.4904 W 61st Drive, Arvada, CO 80003
MLS# 3709794Listed by: KELLER WILLIAMS PREFERRED REALTY - Coming Soon
 $700,000Coming Soon4 beds 2 baths
$700,000Coming Soon4 beds 2 baths6885 W 69th Place, Arvada, CO 80003
MLS# 5963244Listed by: EXP REALTY, LLC - New
 $975,000Active5 beds 4 baths4,236 sq. ft.
$975,000Active5 beds 4 baths4,236 sq. ft.12081 W 54th Avenue, Arvada, CO 80002
MLS# 5372345Listed by: METRO REAL ESTATE - New
 $999,998Active5 beds 4 baths5,508 sq. ft.
$999,998Active5 beds 4 baths5,508 sq. ft.16902 W 94th Place, Arvada, CO 80007
MLS# 6307095Listed by: COLDWELL BANKER REALTY 24 - New
 $519,000Active4 beds 2 baths1,750 sq. ft.
$519,000Active4 beds 2 baths1,750 sq. ft.6419 W 77th Avenue, Arvada, CO 80003
MLS# IR1047195Listed by: COMPASS - BOULDER - New
 $949,000Active0.55 Acres
$949,000Active0.55 Acres5290 Balsam Street, Arvada, CO 80002
MLS# 5712166Listed by: HOMESMART REALTY - Coming Soon
 $849,500Coming Soon4 beds 4 baths
$849,500Coming Soon4 beds 4 baths8204 Swadley Street, Arvada, CO 80005
MLS# 7244296Listed by: COMPASS - DENVER - Coming Soon
 $550,000Coming Soon2 beds 2 baths
$550,000Coming Soon2 beds 2 baths13245 W 63rd Circle, Arvada, CO 80004
MLS# IR1047167Listed by: GROUP MULBERRY - Coming Soon
 $650,000Coming Soon3 beds 2 baths
$650,000Coming Soon3 beds 2 baths8680 Calvin Drive, Arvada, CO 80002
MLS# 3263484Listed by: REDFIN CORPORATION - New
 $659,900Active5 beds 3 baths2,642 sq. ft.
$659,900Active5 beds 3 baths2,642 sq. ft.11495 W 77th Drive, Arvada, CO 80005
MLS# 8728149Listed by: MILEHIPROPERTY
