7482 Routt Lane, Arvada, CO 80005
Local realty services provided by:ERA Shields Real Estate
Listed by: catherine maslowski-yerges, alan maslowski-yergescathy@realtormaz.com,720-840-4371
Office: homesmart
MLS#:9933845
Source:ML
Price summary
- Price:$999,000
- Price per sq. ft.:$212.51
- Monthly HOA dues:$83.33
About this home
This is it! You can stop shopping because you'll want to write an offer on THIS one after you tour this beautiful home! Conveniently located in Arvada near schools, shopping, dining, microbreweries, coffee shops, sporting and other activities, this is a perfect place to love your life for a very long time! On your first step inside this home, you'll be greeted by the stunning, grand entryway with its curved staircase, vaulted ceiling, art / vase niche and wide, welcoming vestibule. Brand new carpet from stairs on up, and freshly painted throughout! There's almost too much about this property to pick a favorite feature. The architectural features in this home are what truly makes it special! The "piano room" is large enough for a grand piano and has a lovely chandelier, soaring windows two-stories high, stone-tile flooring, and the adjacent formal dining room with a soft "eyebrow" archway & pillars. Continue to the kitchen with more custom-installed granite countertops than you'll know how to fill! Imagine the parties, family gatherings or multi-course meals you'll enjoy prepping here. A previous owner was a "stone guy" and so his passion and skill carries on into the living room where more gorgeous granite was used to build the fireplace surround and shelves. From hardwood floor to tray ceiling, from the soft-archway to the fireplace, the living room in this house is both inviting and fancy at the same time! Also on the main level is a large office with southern light and French doors! Curved staircase takes you up to the 4 bedrooms: Enjoy the huge primary bedroom with tray ceiling, spacious bath & walk-in closet; 2nd primary with private bath; and two more bedrooms with a "Jack & Jill" bath between them. "Newer" roof; hot tub connections in back; huge 3-car garage. Easy commute to Denver or Boulder; quick trip uphill to ski or hike; just 25 minutes to world-famous Red Rocks Amphitheater... SO much to love about living right here! Come buy your slice of perfection!
Contact an agent
Home facts
- Year built:2000
- Listing ID #:9933845
Rooms and interior
- Bedrooms:4
- Total bathrooms:4
- Full bathrooms:3
- Half bathrooms:1
- Living area:4,701 sq. ft.
Heating and cooling
- Cooling:Central Air
- Heating:Forced Air
Structure and exterior
- Roof:Composition
- Year built:2000
- Building area:4,701 sq. ft.
- Lot area:0.19 Acres
Schools
- High school:Arvada West
- Middle school:Oberon
- Elementary school:Fremont
Utilities
- Water:Public
- Sewer:Public Sewer
Finances and disclosures
- Price:$999,000
- Price per sq. ft.:$212.51
- Tax amount:$4,768 (2024)
New listings near 7482 Routt Lane
- New
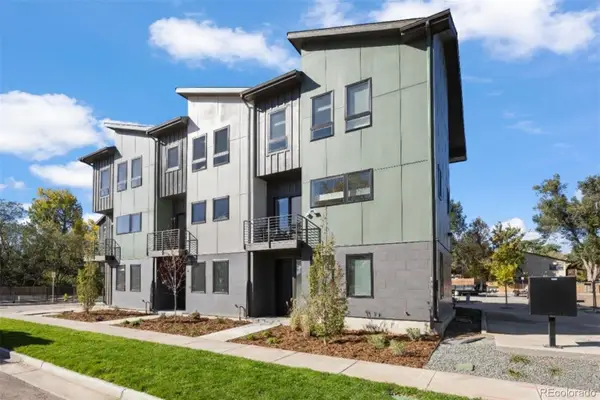 $599,000Active3 beds 3 baths1,620 sq. ft.
$599,000Active3 beds 3 baths1,620 sq. ft.5187 Carr Street, Arvada, CO 80002
MLS# 9291585Listed by: LIV SOTHEBY'S INTERNATIONAL REALTY - Open Sat, 2 to 5pmNew
 $639,900Active4 beds 3 baths2,040 sq. ft.
$639,900Active4 beds 3 baths2,040 sq. ft.13275 W 63rd Place, Arvada, CO 80004
MLS# 3721462Listed by: 8Z REAL ESTATE - New
 $746,799Active4 beds 3 baths2,078 sq. ft.
$746,799Active4 beds 3 baths2,078 sq. ft.16938 W 92nd Drive, Arvada, CO 80007
MLS# 1848124Listed by: RE/MAX PROFESSIONALS - New
 $730,349Active3 beds 3 baths2,092 sq. ft.
$730,349Active3 beds 3 baths2,092 sq. ft.16948 W 92nd Drive, Arvada, CO 80007
MLS# 6155073Listed by: RE/MAX PROFESSIONALS - New
 $823,999Active4 beds 3 baths2,503 sq. ft.
$823,999Active4 beds 3 baths2,503 sq. ft.16958 W 92nd Drive, Arvada, CO 80007
MLS# 9136164Listed by: RE/MAX PROFESSIONALS - New
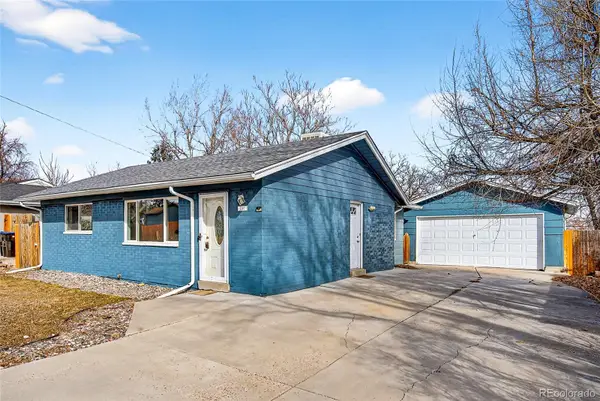 $469,000Active3 beds 2 baths1,487 sq. ft.
$469,000Active3 beds 2 baths1,487 sq. ft.5360 Johnson Street, Arvada, CO 80002
MLS# 8600216Listed by: MONDO WEST REAL ESTATE - Open Sat, 11am to 1pmNew
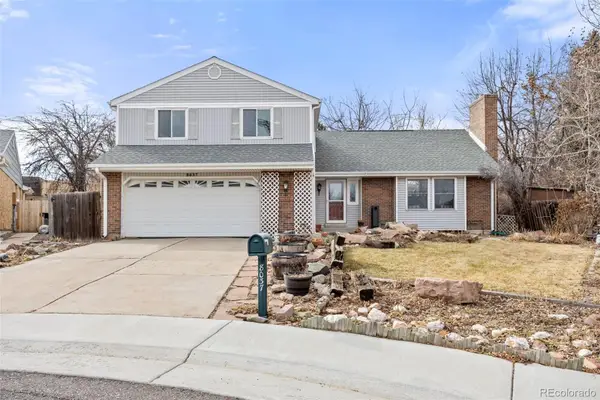 $599,000Active4 beds 3 baths2,564 sq. ft.
$599,000Active4 beds 3 baths2,564 sq. ft.8037 Iris Court, Arvada, CO 80005
MLS# 6820007Listed by: 8Z REAL ESTATE - New
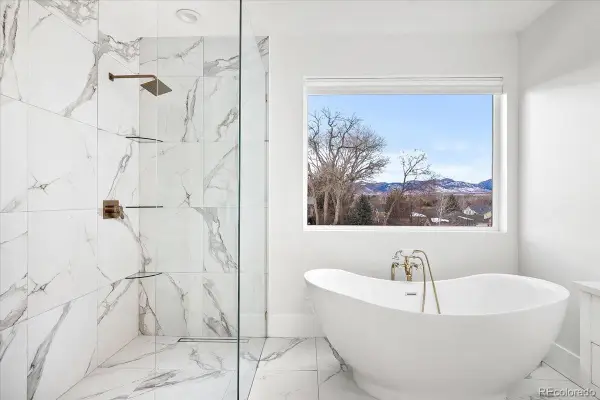 $1,500,000Active7 beds 5 baths4,477 sq. ft.
$1,500,000Active7 beds 5 baths4,477 sq. ft.6725 Beech Court, Arvada, CO 80004
MLS# 1688601Listed by: COMPASS - DENVER - Open Sat, 1 to 3pmNew
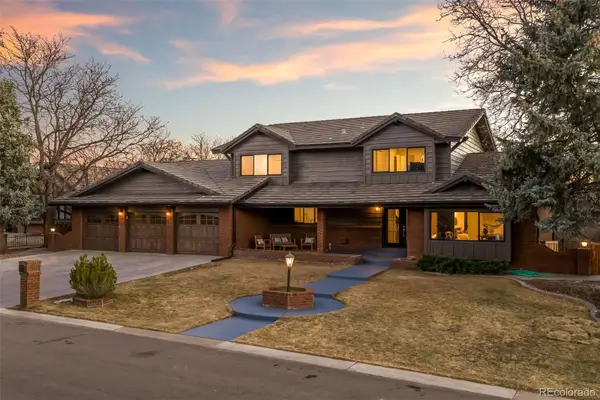 $1,575,000Active6 beds 6 baths5,527 sq. ft.
$1,575,000Active6 beds 6 baths5,527 sq. ft.12064 W 53rd Place, Arvada, CO 80002
MLS# 2308816Listed by: RE/MAX ALLIANCE - OLDE TOWN - Coming Soon
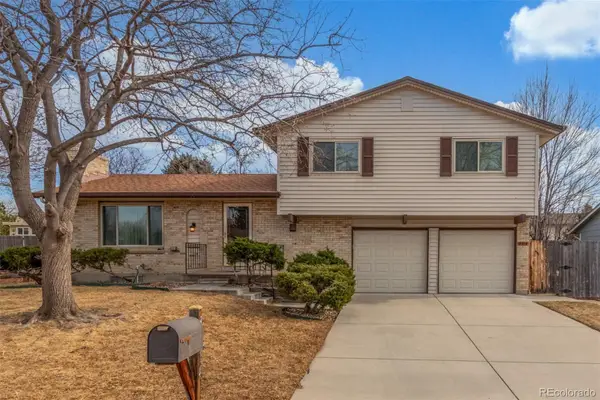 $479,900Coming Soon3 beds 3 baths
$479,900Coming Soon3 beds 3 baths8414 Kendall Court, Arvada, CO 80003
MLS# 4086820Listed by: ENGEL & VOLKERS DENVER

