8051 W 78th Circle, Arvada, CO 80005
Local realty services provided by:ERA Teamwork Realty
8051 W 78th Circle,Arvada, CO 80005
$699,000
- 3 Beds
- 4 Baths
- 2,887 sq. ft.
- Single family
- Active
Listed by: vincent pallonevinny.pallonesells@gmail.com,303-506-6610
Office: the agency - denver
MLS#:2472410
Source:ML
Price summary
- Price:$699,000
- Price per sq. ft.:$242.12
- Monthly HOA dues:$23.25
About this home
Welcome to this beautifully updated Club Crest home in Arvada—where comfort meets style. This spacious two-story home offers 3 bedrooms, 4 bathrooms, and 2,887 square feet of living space. Built in 1992, it features vaulted ceilings on the main floor and a sought-after main-floor primary suite with a newly remodeled bathroom that feels like a private retreat.
The open-concept kitchen boasts stainless steel appliances, granite countertops, a breakfast bar, and updated cabinets, all overlooking the cozy family room with a gas fireplace. Refinished original hardwood floors add warmth and charm throughout the main level.
The finished basement is ideal for entertaining, complete with a home theater setup—projector, screen, and theater seating included—as well as a convenient half bath.
Step outside to a private, fenced backyard with a covered patio and hot tub—perfect for relaxing or hosting summer get-togethers. Located in a quiet, established neighborhood with low-maintenance landscaping and a strong community feel, you're just minutes from parks, schools, shopping, and major highways.
Contact an agent
Home facts
- Year built:1992
- Listing ID #:2472410
Rooms and interior
- Bedrooms:3
- Total bathrooms:4
- Full bathrooms:2
- Half bathrooms:2
- Living area:2,887 sq. ft.
Heating and cooling
- Cooling:Central Air
- Heating:Forced Air
Structure and exterior
- Roof:Composition
- Year built:1992
- Building area:2,887 sq. ft.
- Lot area:0.14 Acres
Schools
- High school:Pomona
- Middle school:Pomona
- Elementary school:Warder
Utilities
- Water:Public
- Sewer:Public Sewer
Finances and disclosures
- Price:$699,000
- Price per sq. ft.:$242.12
- Tax amount:$4,101 (2024)
New listings near 8051 W 78th Circle
- New
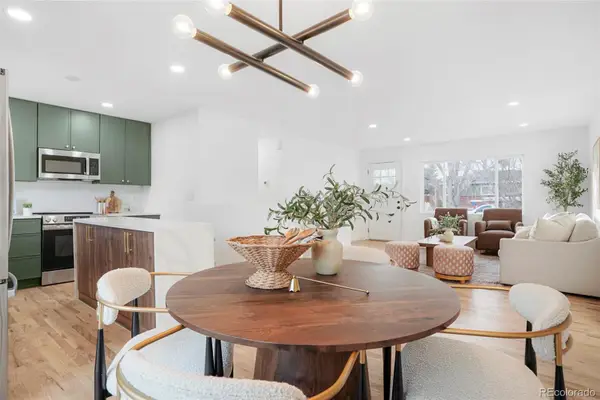 $739,000Active5 beds 3 baths2,292 sq. ft.
$739,000Active5 beds 3 baths2,292 sq. ft.6836 Newcombe Street, Arvada, CO 80004
MLS# 6321407Listed by: GUIDE REAL ESTATE - New
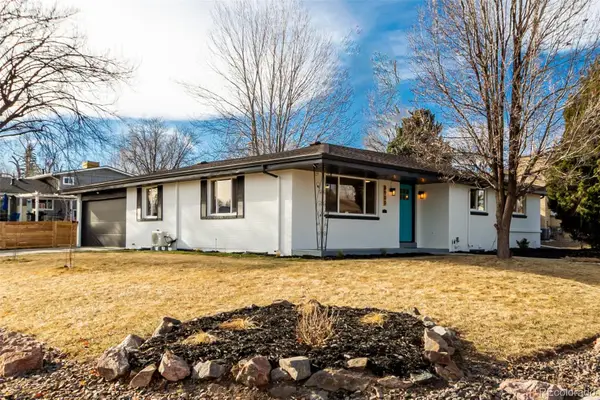 $779,000Active6 beds 3 baths2,672 sq. ft.
$779,000Active6 beds 3 baths2,672 sq. ft.8900 W 57th Avenue, Arvada, CO 80002
MLS# 5760687Listed by: YOUR CASTLE REALTY LLC - New
 $525,000Active5 beds 2 baths2,370 sq. ft.
$525,000Active5 beds 2 baths2,370 sq. ft.8777 Everett Court, Arvada, CO 80005
MLS# 6545874Listed by: KELLER WILLIAMS AVENUES REALTY - New
 $649,900Active4 beds 2 baths1,942 sq. ft.
$649,900Active4 beds 2 baths1,942 sq. ft.7464 W 73rd Place, Arvada, CO 80003
MLS# 5209880Listed by: NEXT REALTY & MANAGEMENT, LLC - Coming Soon
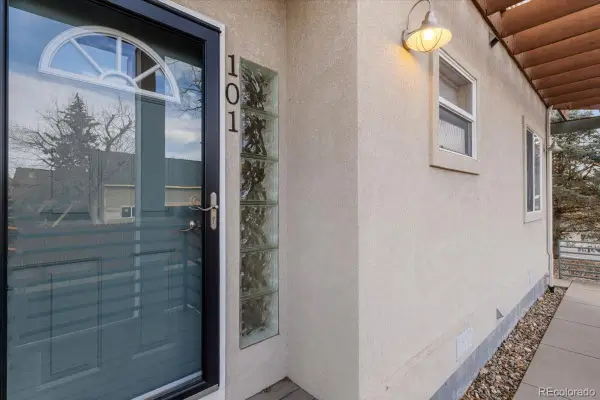 $415,000Coming Soon3 beds 2 baths
$415,000Coming Soon3 beds 2 baths5357 Balsam Street #101, Arvada, CO 80002
MLS# 7984570Listed by: RE/MAX PROFESSIONALS - New
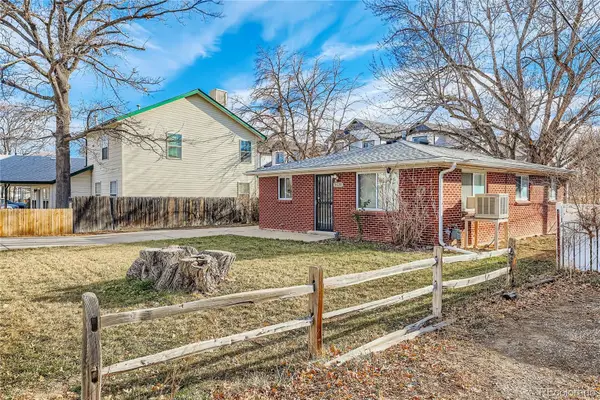 $495,000Active3 beds 1 baths1,008 sq. ft.
$495,000Active3 beds 1 baths1,008 sq. ft.8620 W 52nd Avenue, Arvada, CO 80002
MLS# 4979961Listed by: HOMESMART REALTY - New
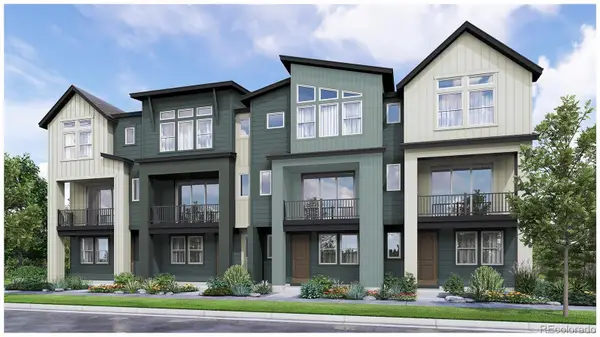 $525,950Active3 beds 4 baths1,686 sq. ft.
$525,950Active3 beds 4 baths1,686 sq. ft.5188 Robb Way, Arvada, CO 80002
MLS# 4360709Listed by: STEVE KNOLL - New
 $529,990Active3 beds 4 baths1,832 sq. ft.
$529,990Active3 beds 4 baths1,832 sq. ft.15316 W 69th Drive, Arvada, CO 80007
MLS# 8764879Listed by: DFH COLORADO REALTY LLC - New
 $798,990Active4 beds 3 baths2,597 sq. ft.
$798,990Active4 beds 3 baths2,597 sq. ft.17116 W 92nd Loop, Arvada, CO 80007
MLS# 2354511Listed by: RE/MAX PROFESSIONALS - New
 $450,000Active2 beds 2 baths1,313 sq. ft.
$450,000Active2 beds 2 baths1,313 sq. ft.10336 W 55th Place #202, Arvada, CO 80002
MLS# 5839180Listed by: RE/MAX ALLIANCE - OLDE TOWN
